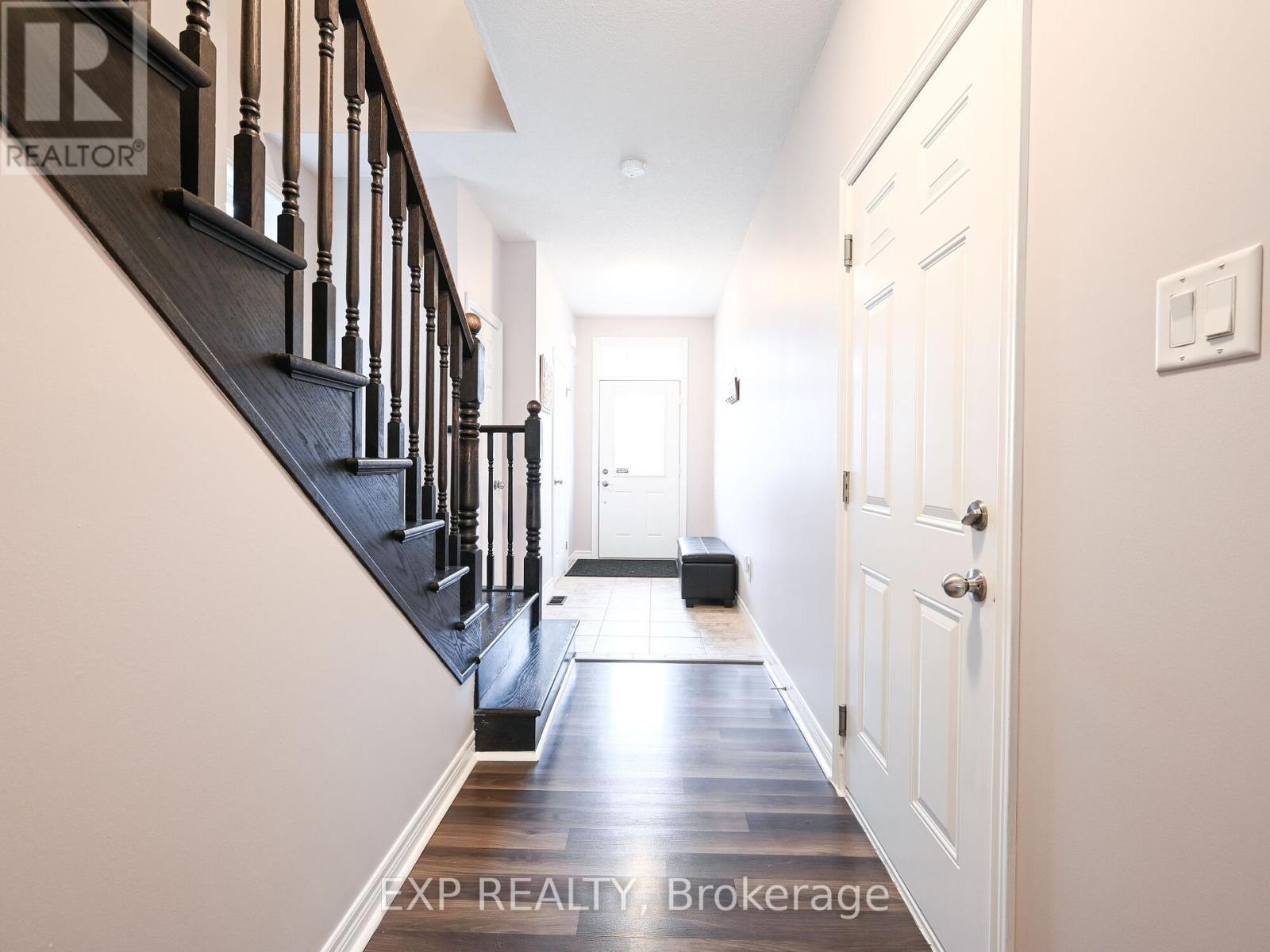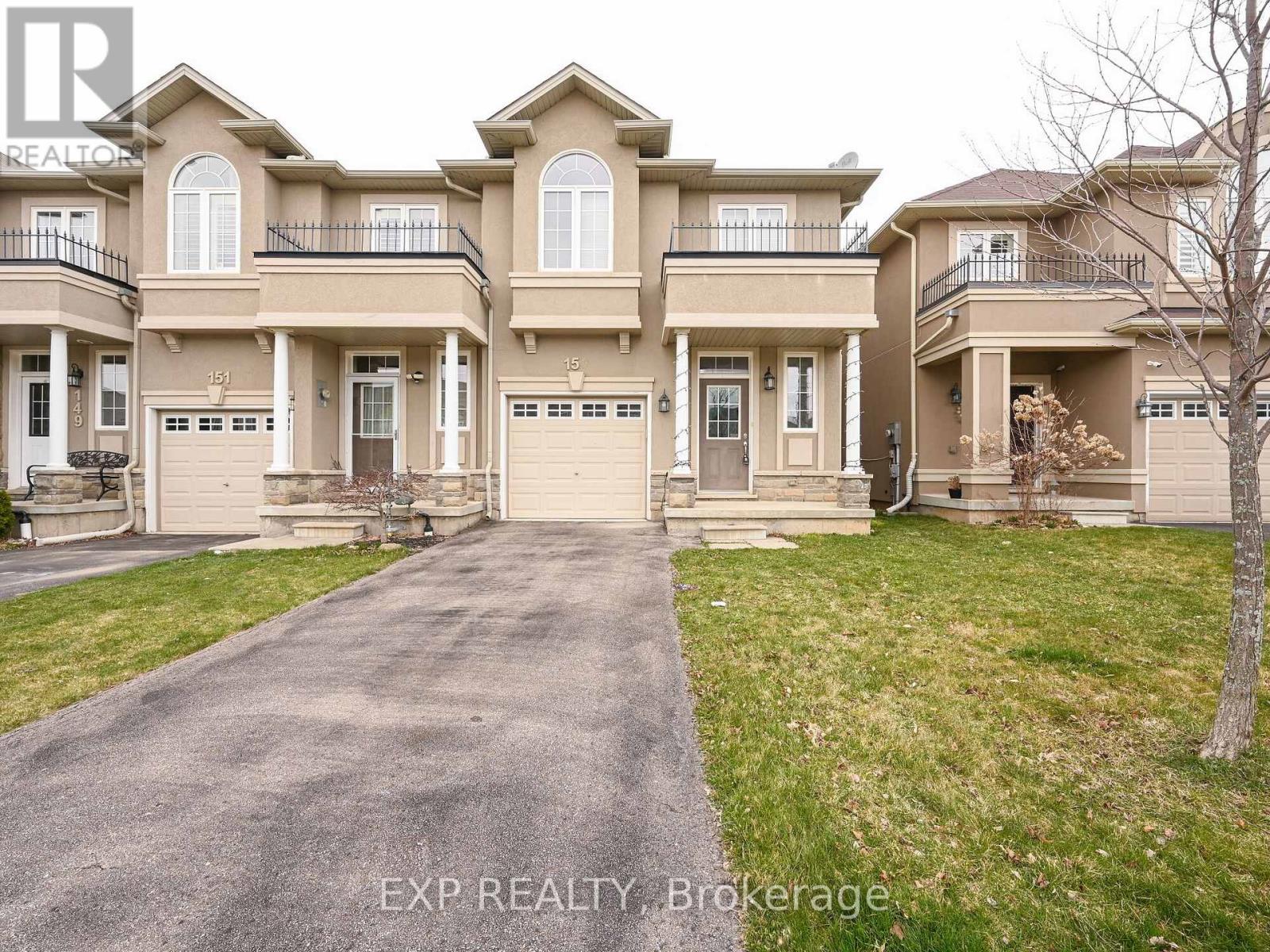153 Gunby Boulevard Hamilton, Ontario L8B 0V6
$3,499 Monthly
Fully Furnished!! Well Kept 3-Bedroom, 2.5-Bathroom End-Unit Freehold Townhome spanning 1636 sq ft. Featuring a Stone & Stucco Front Exterior. Boasting an Open Concept Layout with 9-Foot Ceilings on the Main Floor and No Carpets Throughout. Enjoy the Modern Kitchen with Granite Countertops, a Breakfast Bar, and Pot Lights. Outside, find a Spacious Backyard with a Deck. Upstairs, Appreciate the Convenience of Upper Floor Laundry and the Master with an Ensuite Bathroom and Two Closets. A Fully Fenced Yard for Privacy. **** EXTRAS **** Conveniently Located Close To All Amenities, Excellent Rating School, Parks And Commuters Access. Minutes To Aldershot Go Station. S/S Fridge, S/S Stove, B/I Dishwasher; Washer & Dryer. Fully Furnished. (id:58043)
Property Details
| MLS® Number | X11905349 |
| Property Type | Single Family |
| Community Name | Waterdown |
| ParkingSpaceTotal | 3 |
Building
| BathroomTotal | 3 |
| BedroomsAboveGround | 3 |
| BedroomsTotal | 3 |
| BasementDevelopment | Unfinished |
| BasementType | N/a (unfinished) |
| ConstructionStyleAttachment | Attached |
| CoolingType | Central Air Conditioning |
| ExteriorFinish | Stone, Stucco |
| FireplacePresent | Yes |
| FlooringType | Hardwood, Ceramic |
| FoundationType | Poured Concrete |
| HeatingFuel | Natural Gas |
| HeatingType | Forced Air |
| StoriesTotal | 2 |
| SizeInterior | 1499.9875 - 1999.983 Sqft |
| Type | Row / Townhouse |
| UtilityWater | Municipal Water |
Parking
| Attached Garage |
Land
| Acreage | No |
| Sewer | Sanitary Sewer |
Rooms
| Level | Type | Length | Width | Dimensions |
|---|---|---|---|---|
| Second Level | Primary Bedroom | 5.79 m | 3.96 m | 5.79 m x 3.96 m |
| Second Level | Bedroom 2 | 4.27 m | 2.9 m | 4.27 m x 2.9 m |
| Second Level | Bedroom 3 | 2.74 m | 2.84 m | 2.74 m x 2.84 m |
| Main Level | Living Room | 5.94 m | 3.35 m | 5.94 m x 3.35 m |
| Main Level | Dining Room | 3.5 m | 2.44 m | 3.5 m x 2.44 m |
| Main Level | Kitchen | 3.81 m | 2.44 m | 3.81 m x 2.44 m |
https://www.realtor.ca/real-estate/27762993/153-gunby-boulevard-hamilton-waterdown-waterdown
Interested?
Contact us for more information
Anita Fervaha-Bhandari
Salesperson
168 Queen St South #106
Mississauga, Ontario L5M 1K8


























