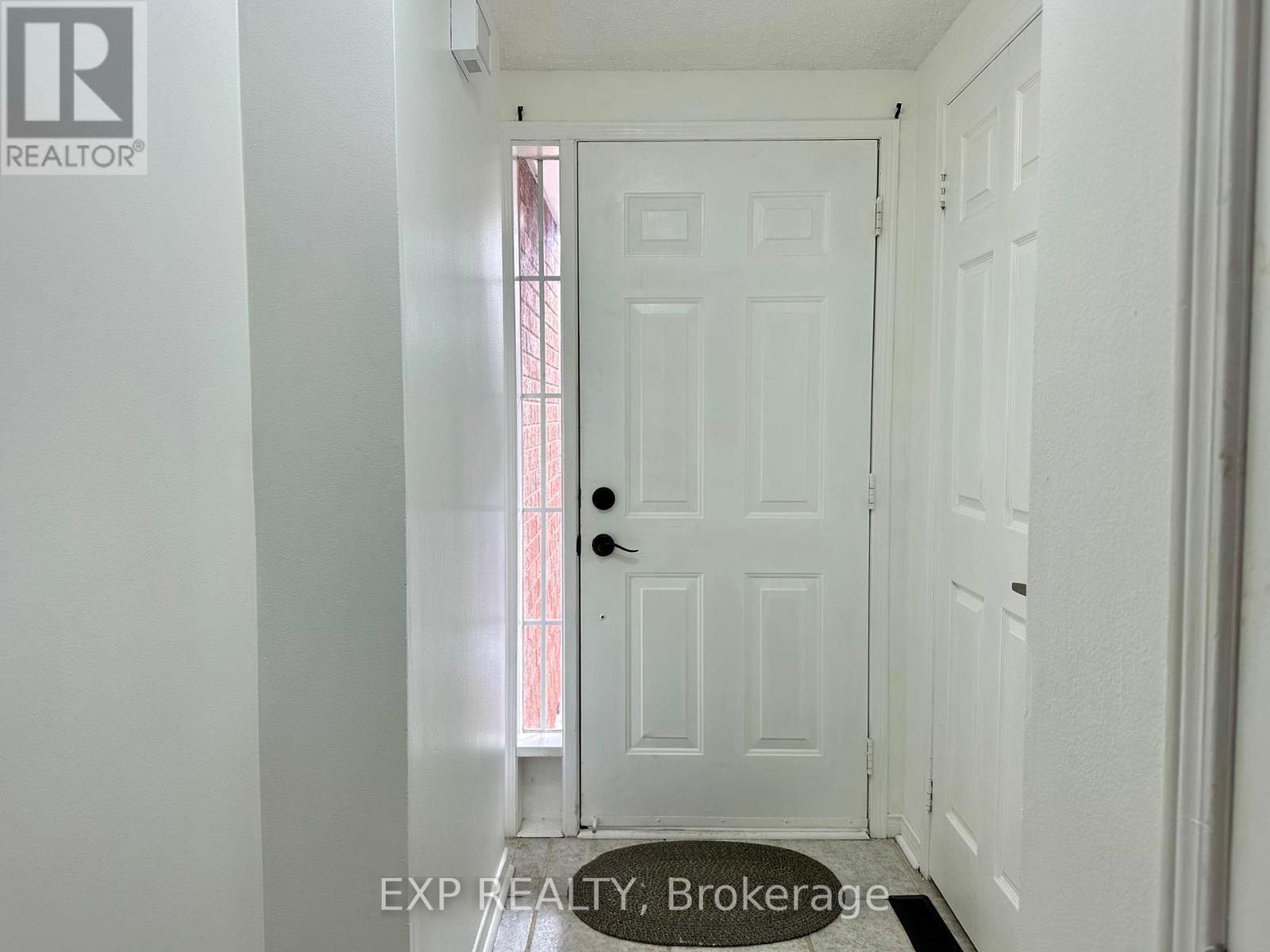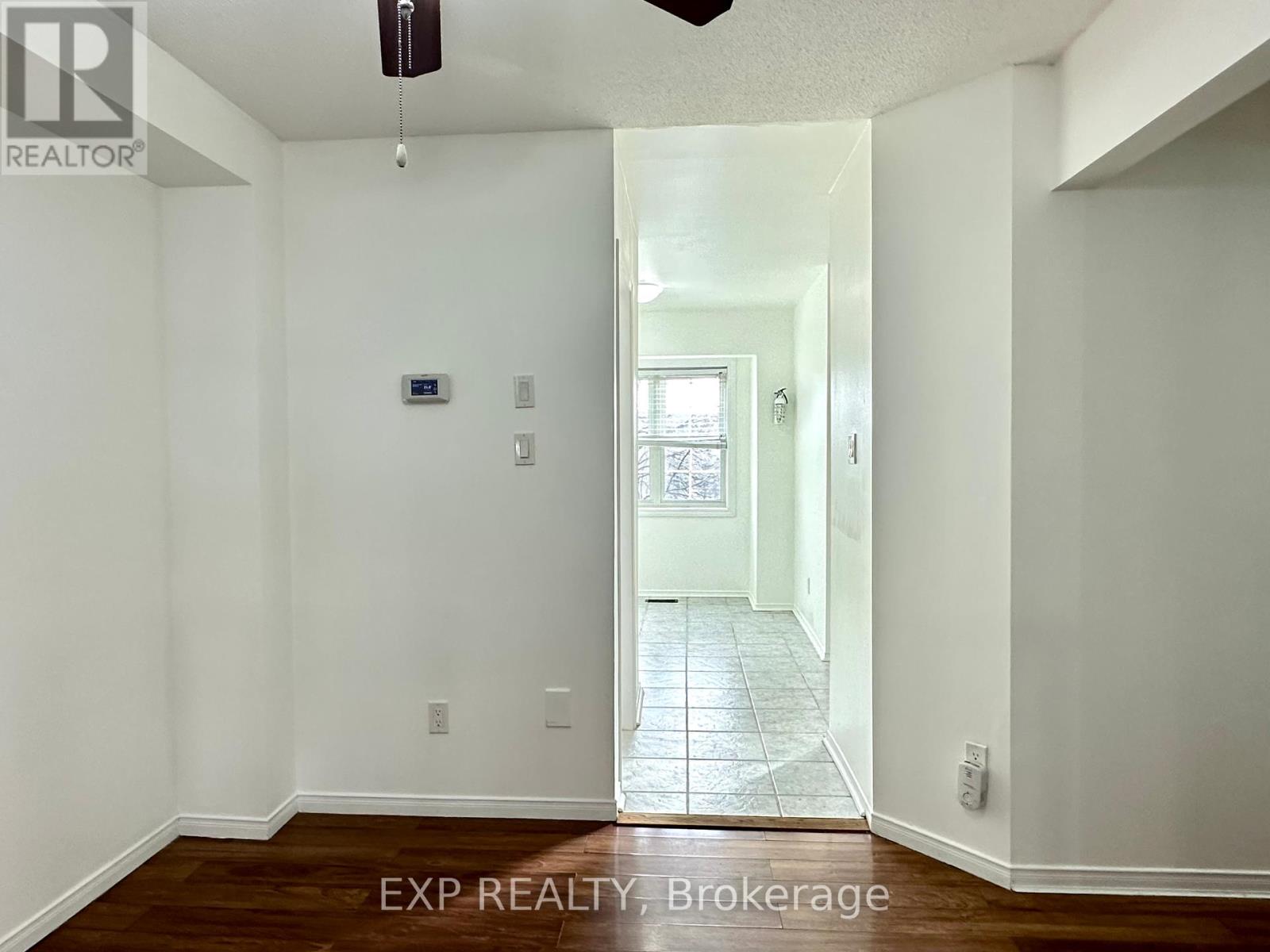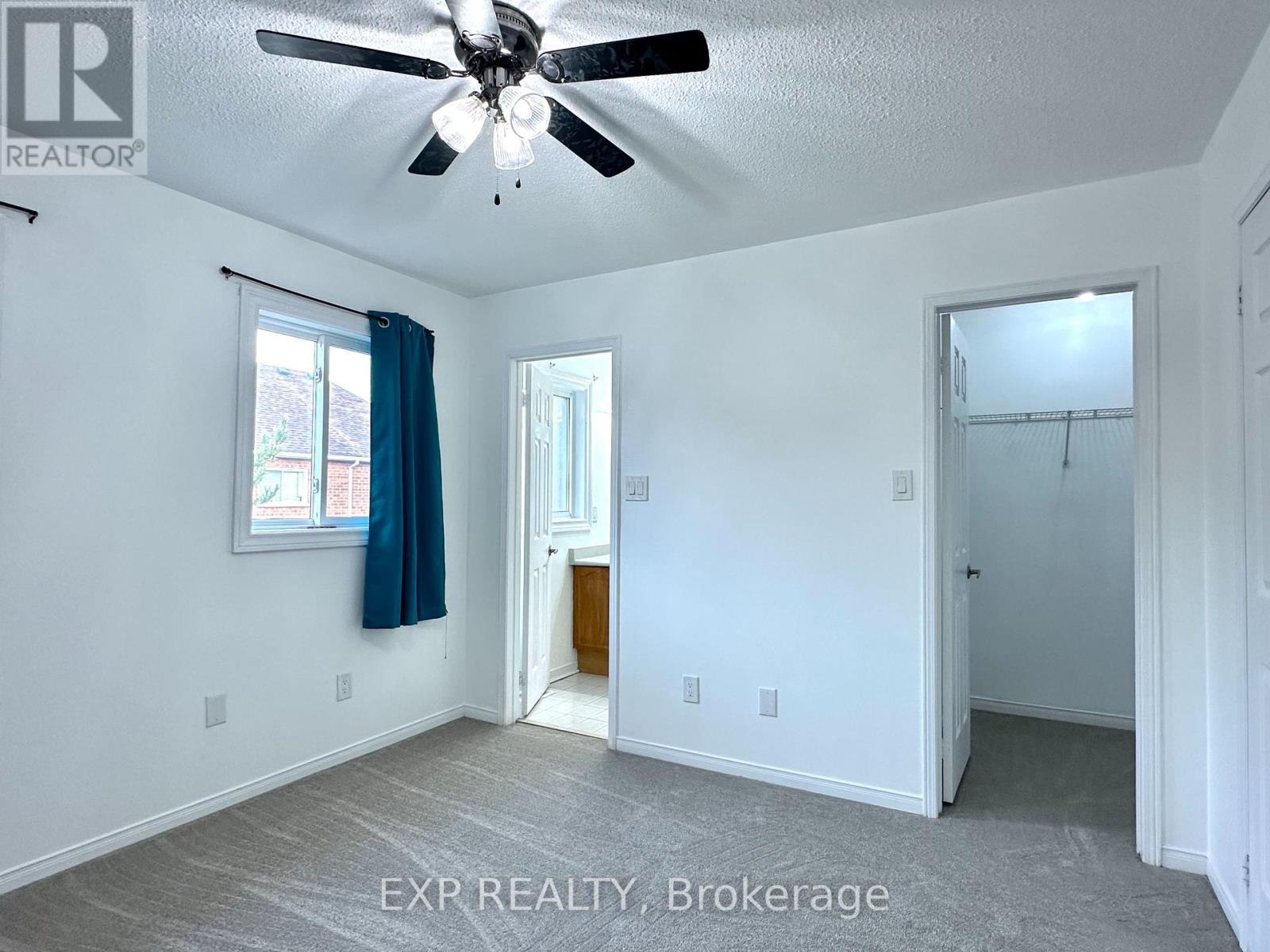35 - 6060 Snowy Owl Crescent Mississauga, Ontario L5N 7K3
$3,200 Monthly
Step into this impeccably maintained three-bedroom, four-bathroom townhouse in Mississauga's highly desirable Lisgar community. Designed for comfort and elegance, this home features a stunning living room with soaring cathedral ceilings that opens to an elevated wooden deck and a paved backyard, a formal dining area for memorable gatherings, and a bright eat-in kitchen ideal for everyday meals. The finished basement provides additional living space, perfect for a family room, home office, or entertainment zone. Outside, the fenced backyard is your private retreat, ideal for summer BBQs or quiet relaxation. Conveniently located, this property is steps from Churchill Meadows Community Centre & Sports Park, serene Osprey Marsh Lake, and top-rated schools like Osprey Wood Elementary. With easy access to Highway 407, you're seamlessly connected to the best of the city while enjoying the tranquility of a sought-after neighbourhood. This home offers a perfect blend of lifestyle, location, and modern living, ready to welcome you. **** EXTRAS **** Freshly painted throughout, featuring brand-new broadloom carpeting on the stairs leading to the third floor and across the entire third floor. (id:58043)
Property Details
| MLS® Number | W11905892 |
| Property Type | Single Family |
| Community Name | Lisgar |
| CommunityFeatures | Pets Not Allowed |
| ParkingSpaceTotal | 2 |
Building
| BathroomTotal | 4 |
| BedroomsAboveGround | 3 |
| BedroomsTotal | 3 |
| Appliances | Dishwasher, Dryer, Hood Fan, Refrigerator, Stove, Washer |
| BasementDevelopment | Finished |
| BasementType | N/a (finished) |
| CoolingType | Central Air Conditioning |
| ExteriorFinish | Brick |
| FlooringType | Laminate, Ceramic, Carpeted |
| HalfBathTotal | 1 |
| HeatingFuel | Natural Gas |
| HeatingType | Forced Air |
| StoriesTotal | 3 |
| SizeInterior | 1199.9898 - 1398.9887 Sqft |
| Type | Row / Townhouse |
Parking
| Garage |
Land
| Acreage | No |
Rooms
| Level | Type | Length | Width | Dimensions |
|---|---|---|---|---|
| Second Level | Dining Room | 3.25 m | 2.84 m | 3.25 m x 2.84 m |
| Second Level | Kitchen | 3.1 m | 2.56 m | 3.1 m x 2.56 m |
| Second Level | Eating Area | 2.81 m | 2.61 m | 2.81 m x 2.61 m |
| Third Level | Primary Bedroom | 2.29 m | 3.11 m | 2.29 m x 3.11 m |
| Third Level | Bedroom 2 | 2.29 m | 3.22 m | 2.29 m x 3.22 m |
| Third Level | Bedroom 3 | 3.27 m | 2.69 m | 3.27 m x 2.69 m |
| Basement | Recreational, Games Room | 3.41 m | 3.22 m | 3.41 m x 3.22 m |
| Ground Level | Living Room | 5.88 m | 3.33 m | 5.88 m x 3.33 m |
https://www.realtor.ca/real-estate/27763956/35-6060-snowy-owl-crescent-mississauga-lisgar-lisgar
Interested?
Contact us for more information
Francoise Pollard
Salesperson
4711 Yonge St 10th Flr, 106430
Toronto, Ontario M2N 6K8






































