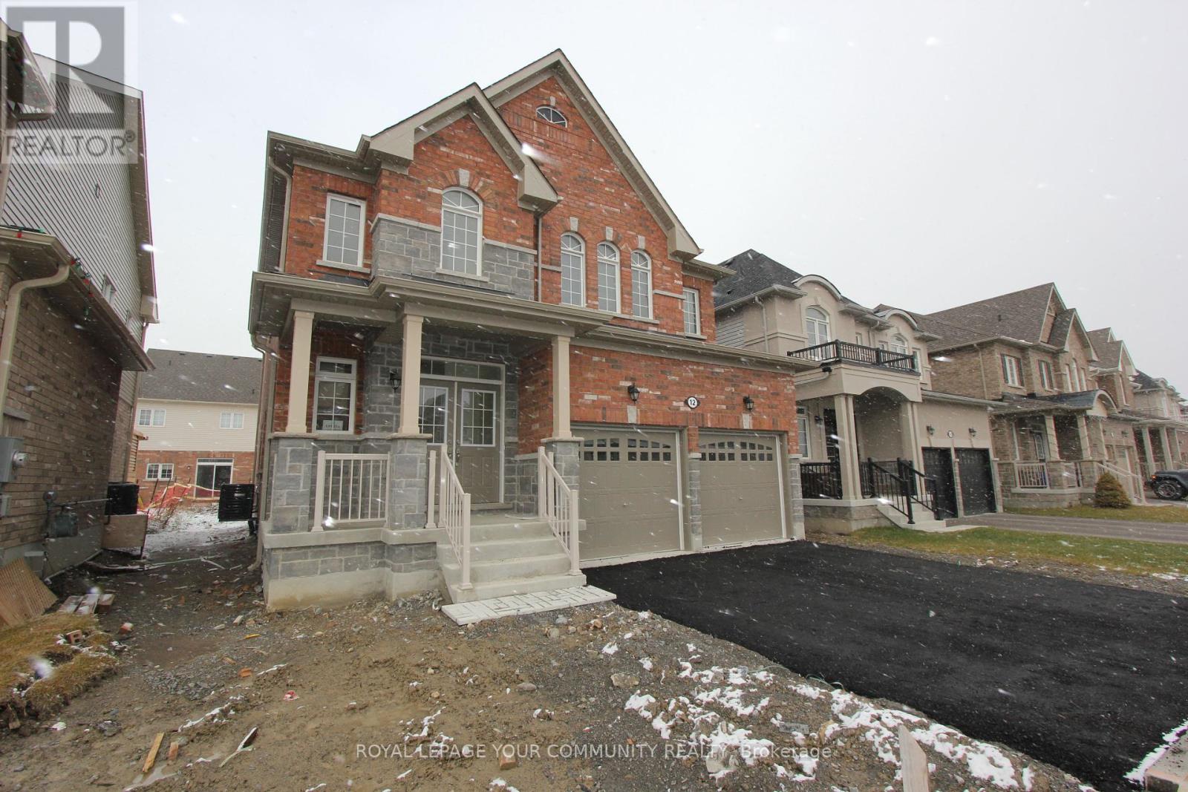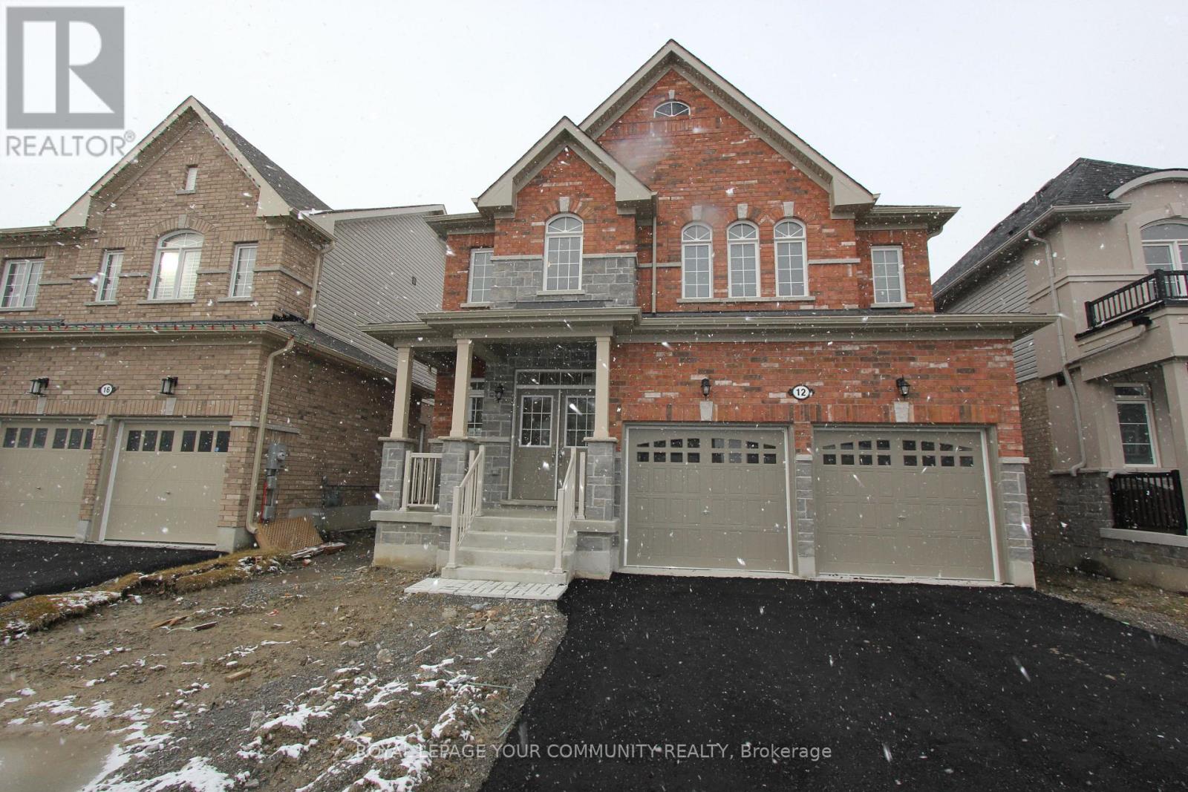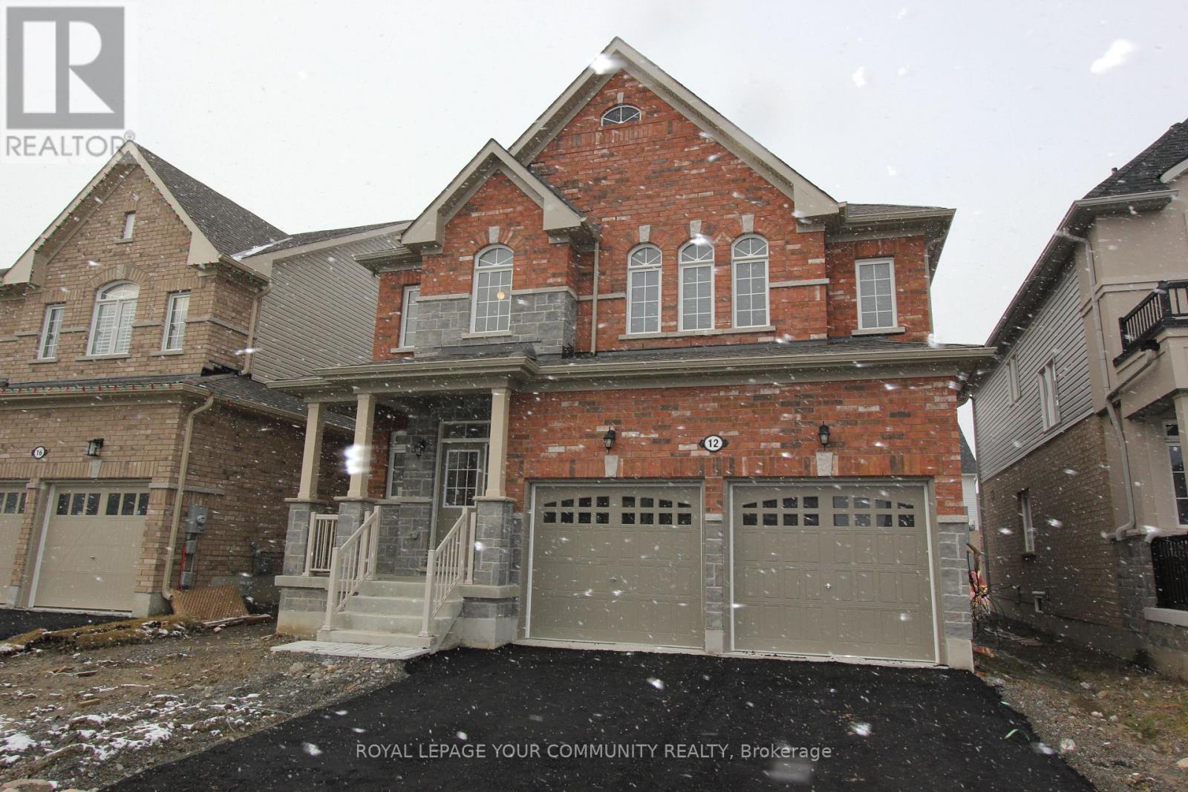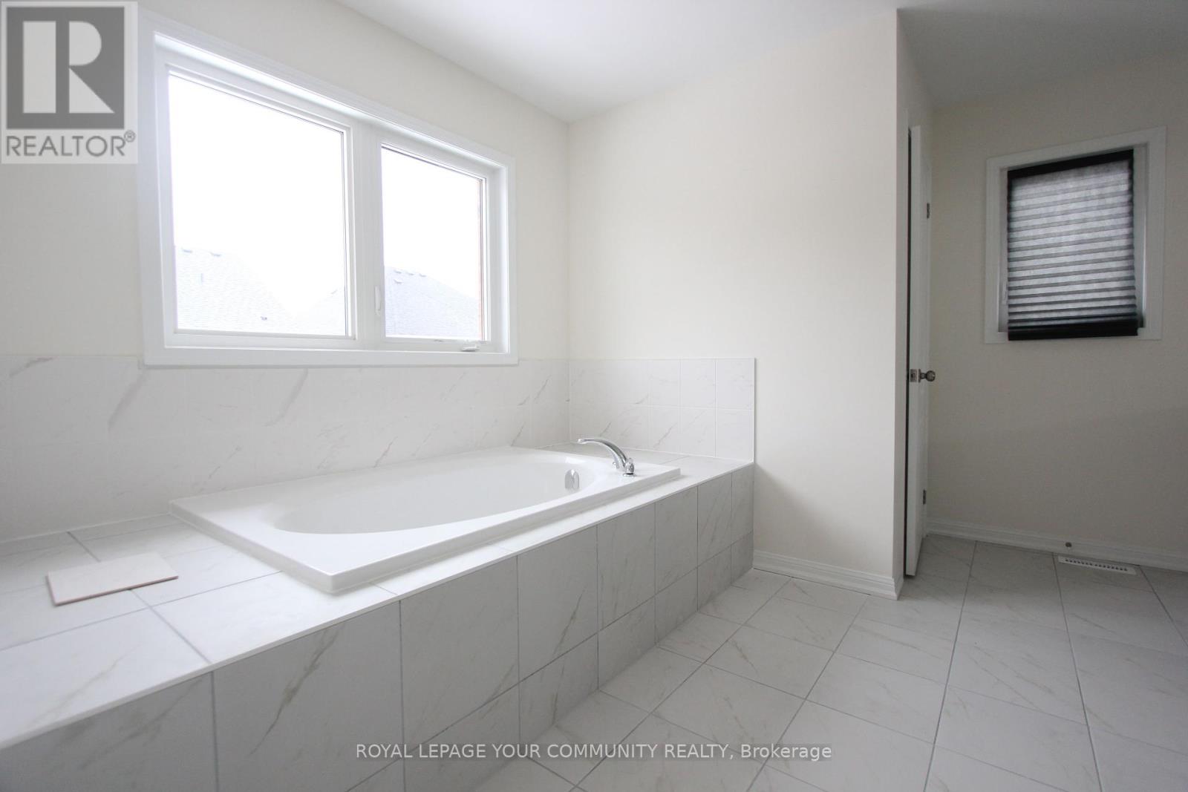12 Cliff Thompson Court Georgina, Ontario L0E 1R0
$2,900 Monthly
Brand New 4 Bedroom, 4 Bathrooms, 2,586 Sq. Ft. Family Home Nestled In The New Area Of Sutton. Bright And Functional Open Concept Layout Offers Spacious Dining Room. Family Room Open To Breakfast Area That Overlooks The Backyard. 9 Ft Ceilings throughout the main level! Upgraded Kitchen with Extended Island With Granite Counters. Main Floor Laundry With Access To 2 Car Garage. Primary Bedroom with Extra Large Walk-In Closet & 4 Pc Ensuite With Glass Shower. The 2nd & 3rd Bedrooms Share A Large (5-piece) Jack & Jill Bathroom. The 4th Bedroom Has Double Closet. Convenient Location. Just a Minute From HWY 48 And a Few Minutes To The Local Schools, Community Pool and Parks, Jackson Point Beach, Restaurants, Doctors Offices. 12 Minutes Drive to Hwy 404. **** EXTRAS **** For the tenants' use: Brand New Stainless Steel Appliances: fridge, stove, b/i Dishwasher, range hood, washer, dryer, Electrical Light Fixtures, window coverings. (id:58043)
Property Details
| MLS® Number | N11905935 |
| Property Type | Single Family |
| Community Name | Sutton & Jackson's Point |
| CommunityFeatures | School Bus |
| ParkingSpaceTotal | 4 |
Building
| BathroomTotal | 4 |
| BedroomsAboveGround | 4 |
| BedroomsTotal | 4 |
| Appliances | Water Heater |
| BasementType | Full |
| ConstructionStyleAttachment | Detached |
| CoolingType | Central Air Conditioning |
| ExteriorFinish | Brick |
| FlooringType | Hardwood, Tile, Carpeted |
| FoundationType | Concrete |
| HalfBathTotal | 1 |
| HeatingFuel | Natural Gas |
| HeatingType | Forced Air |
| StoriesTotal | 2 |
| SizeInterior | 2499.9795 - 2999.975 Sqft |
| Type | House |
| UtilityWater | Municipal Water |
Parking
| Garage |
Land
| Acreage | No |
| Sewer | Sanitary Sewer |
| SizeDepth | 98 Ft |
| SizeFrontage | 39 Ft |
| SizeIrregular | 39 X 98 Ft ; Slightly Irregular |
| SizeTotalText | 39 X 98 Ft ; Slightly Irregular |
Rooms
| Level | Type | Length | Width | Dimensions |
|---|---|---|---|---|
| Second Level | Bathroom | Measurements not available | ||
| Second Level | Bathroom | Measurements not available | ||
| Second Level | Primary Bedroom | Measurements not available | ||
| Second Level | Bedroom 2 | Measurements not available | ||
| Second Level | Bedroom 3 | Measurements not available | ||
| Second Level | Bedroom 4 | Measurements not available | ||
| Main Level | Family Room | Measurements not available | ||
| Main Level | Dining Room | Measurements not available | ||
| Main Level | Kitchen | Measurements not available | ||
| Main Level | Eating Area | -3 | ||
| Main Level | Laundry Room | Measurements not available |
Utilities
| Sewer | Installed |
Interested?
Contact us for more information
Tatiana Rolinsky
Salesperson






























