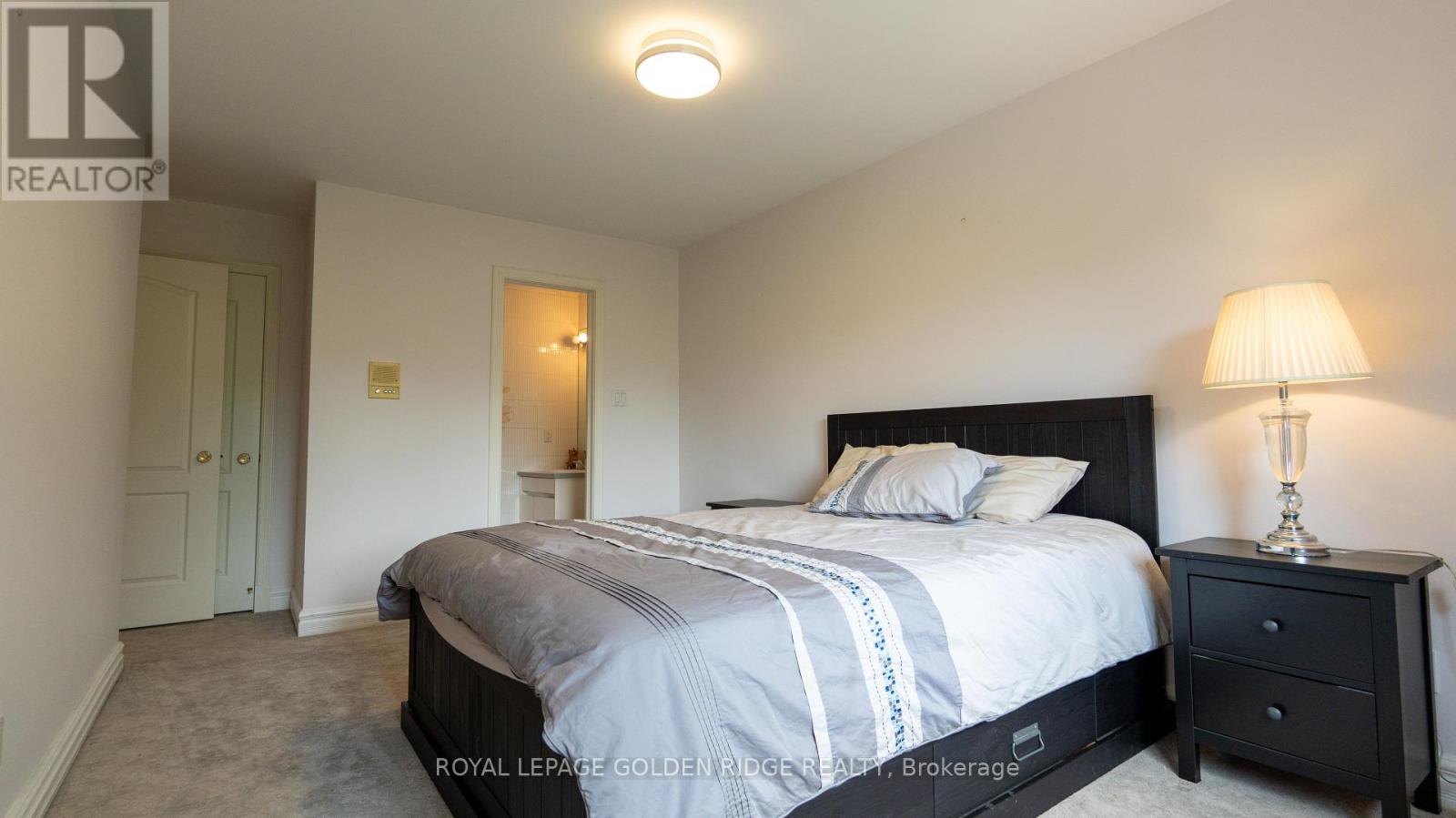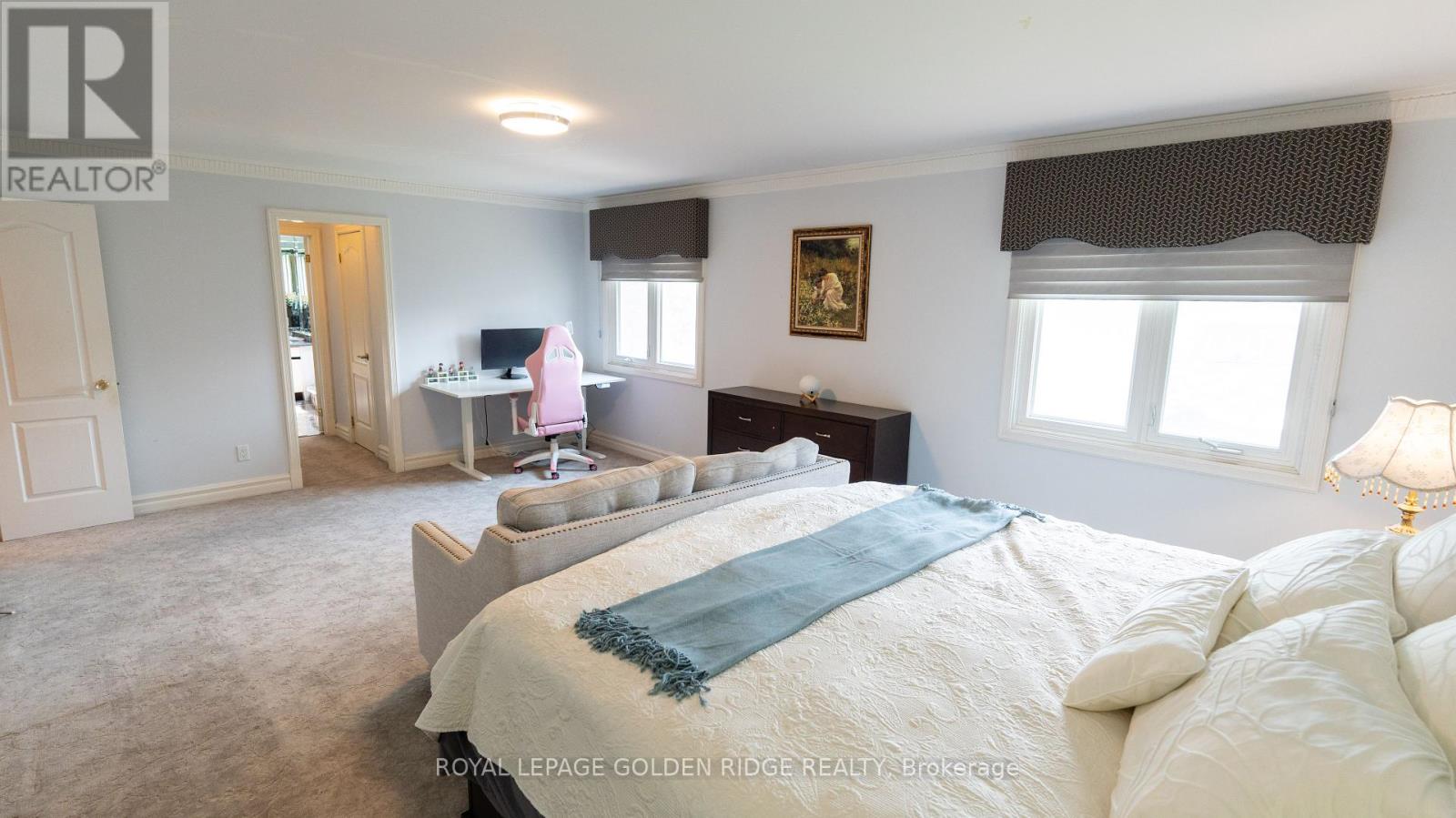301 Holmes Avenue Toronto, Ontario M2N 4N2
7 Bedroom
7 Bathroom
3499.9705 - 4999.958 sqft
Fireplace
Central Air Conditioning
Forced Air
$6,000 Monthly
Stunning 3 car garage home at Prestigious Location! Elegant 2 Storey Foyer W/Skylight, Marble flooring, Luxury living room with 18' ceiling. Approx. 6000 sqft(4800+1200 Fin. W/O Bsmt), 5 bedrooms on 2nd floor with separate office. Finished W/O basement w/wet bar, 2 br & 2 bath, sauna room. **** EXTRAS **** 2nd floor office 3.96x2.55, basement bedroom 6th Br:3.92x2.25, 7th Br:3.85x4.00. share 4 pc bath and 5pc bath with sauna (id:58043)
Property Details
| MLS® Number | C11905968 |
| Property Type | Single Family |
| Community Name | Willowdale East |
| AmenitiesNearBy | Public Transit, Hospital |
| CommunityFeatures | Community Centre |
| Features | Sauna |
| ParkingSpaceTotal | 8 |
Building
| BathroomTotal | 7 |
| BedroomsAboveGround | 5 |
| BedroomsBelowGround | 2 |
| BedroomsTotal | 7 |
| Amenities | Fireplace(s) |
| Appliances | Window Coverings |
| BasementDevelopment | Finished |
| BasementType | N/a (finished) |
| ConstructionStyleAttachment | Detached |
| CoolingType | Central Air Conditioning |
| ExteriorFinish | Brick |
| FireplacePresent | Yes |
| FlooringType | Carpeted, Hardwood, Marble |
| FoundationType | Concrete |
| HalfBathTotal | 1 |
| HeatingFuel | Natural Gas |
| HeatingType | Forced Air |
| StoriesTotal | 2 |
| SizeInterior | 3499.9705 - 4999.958 Sqft |
| Type | House |
| UtilityWater | Municipal Water |
Parking
| Garage |
Land
| Acreage | No |
| LandAmenities | Public Transit, Hospital |
| Sewer | Sanitary Sewer |
| SizeDepth | 142 Ft ,8 In |
| SizeFrontage | 60 Ft ,7 In |
| SizeIrregular | 60.6 X 142.7 Ft |
| SizeTotalText | 60.6 X 142.7 Ft |
Rooms
| Level | Type | Length | Width | Dimensions |
|---|---|---|---|---|
| Second Level | Bedroom 4 | 5.56 m | 3 m | 5.56 m x 3 m |
| Second Level | Bedroom 5 | 4.68 m | 3.66 m | 4.68 m x 3.66 m |
| Second Level | Primary Bedroom | 6.35 m | 4.25 m | 6.35 m x 4.25 m |
| Second Level | Bedroom 2 | 4.6 m | 3.05 m | 4.6 m x 3.05 m |
| Second Level | Bedroom 3 | 4.77 m | 4 m | 4.77 m x 4 m |
| Basement | Recreational, Games Room | 10.8 m | 12 m | 10.8 m x 12 m |
| Ground Level | Living Room | 6.55 m | 3.96 m | 6.55 m x 3.96 m |
| Ground Level | Dining Room | 4.75 m | 3.95 m | 4.75 m x 3.95 m |
| Ground Level | Kitchen | 7.75 m | 4.96 m | 7.75 m x 4.96 m |
| Ground Level | Family Room | 6.6 m | 4.25 m | 6.6 m x 4.25 m |
| Ground Level | Library | 4.45 m | 3.35 m | 4.45 m x 3.35 m |
| Ground Level | Foyer | 8.5 m | 4.12 m | 8.5 m x 4.12 m |
Interested?
Contact us for more information
Mei Mary Zhang
Broker
Royal LePage Golden Ridge Realty
8365 Woodbine Ave. #111
Markham, Ontario L3R 2P4
8365 Woodbine Ave. #111
Markham, Ontario L3R 2P4














