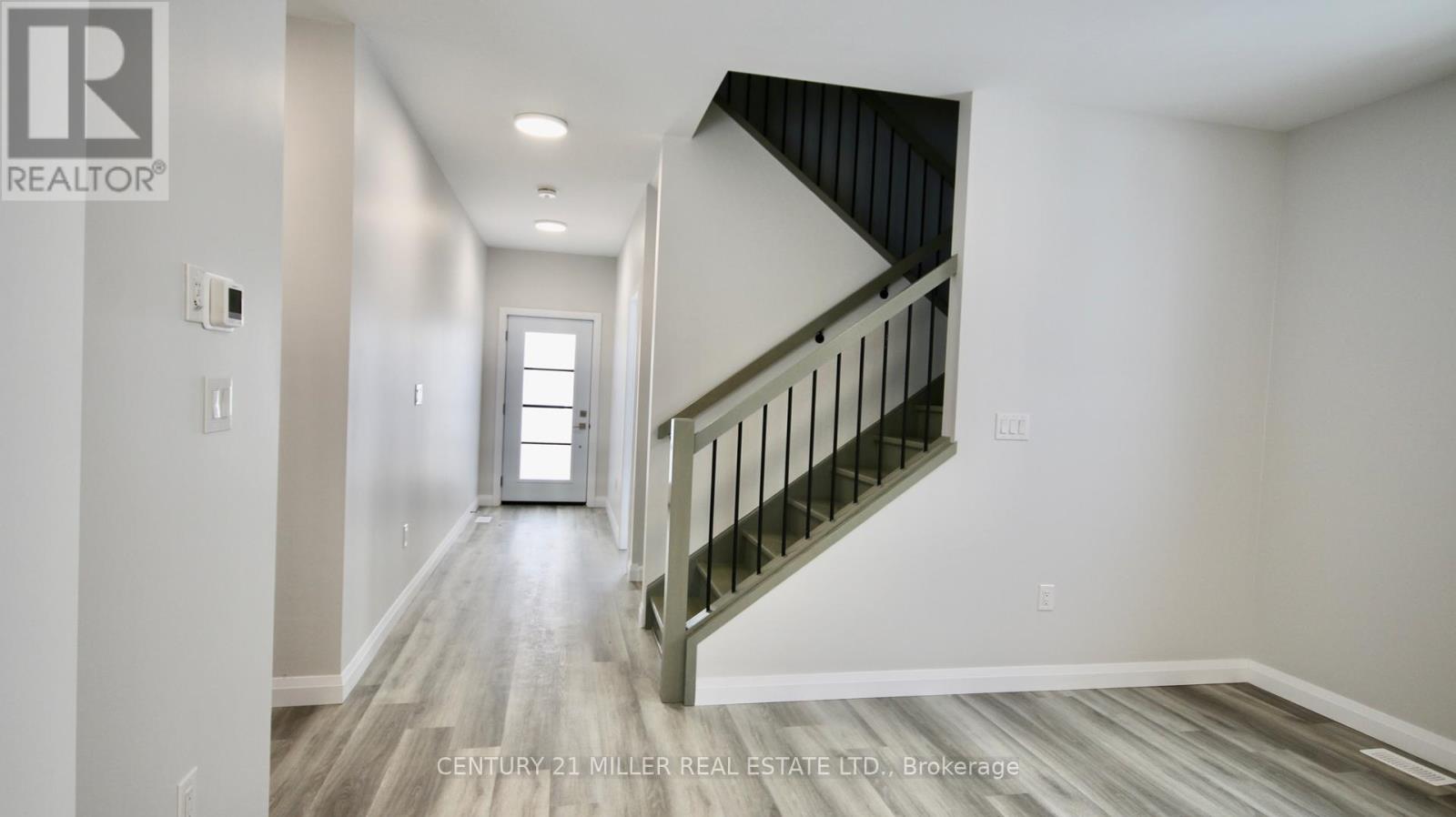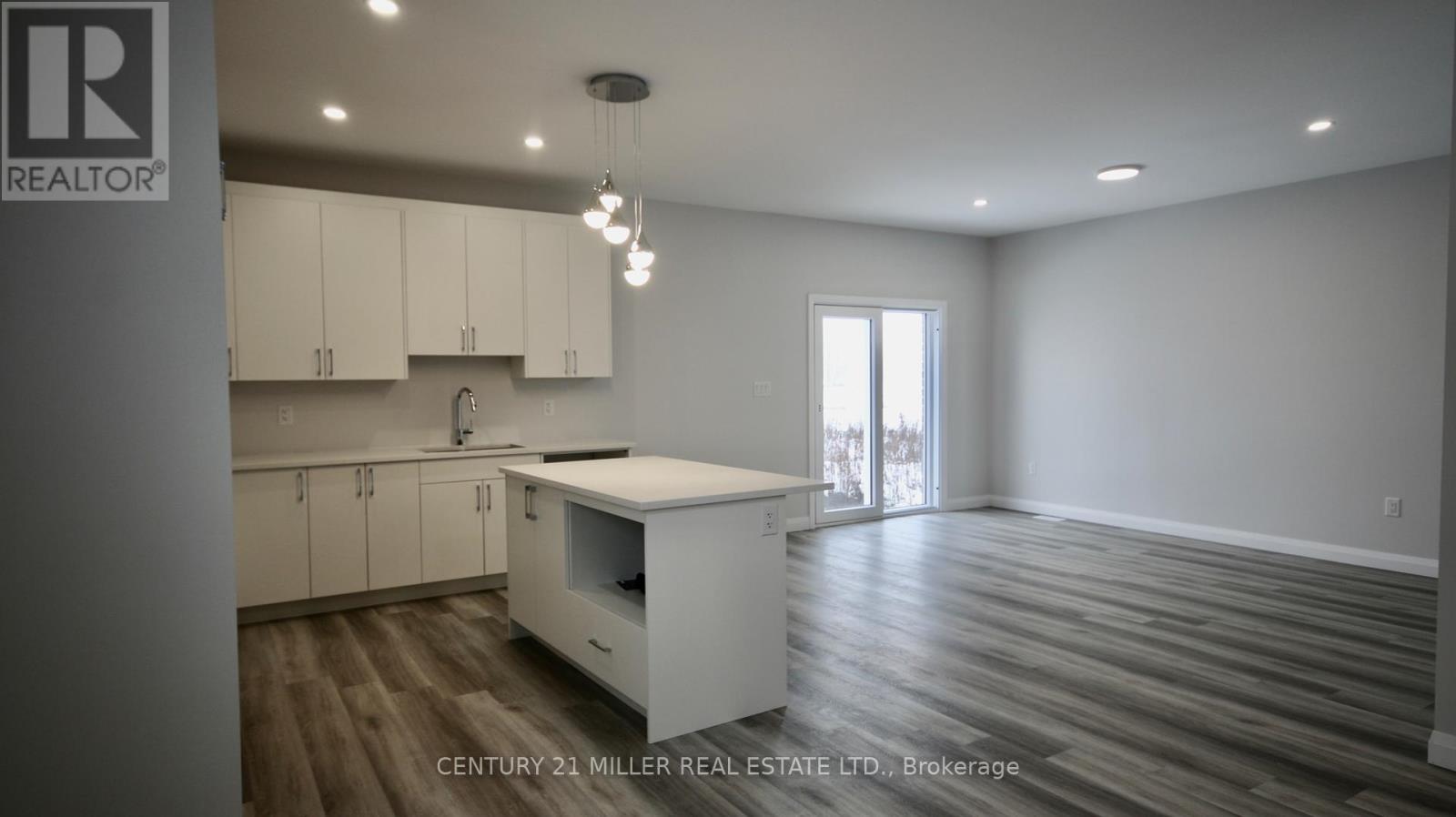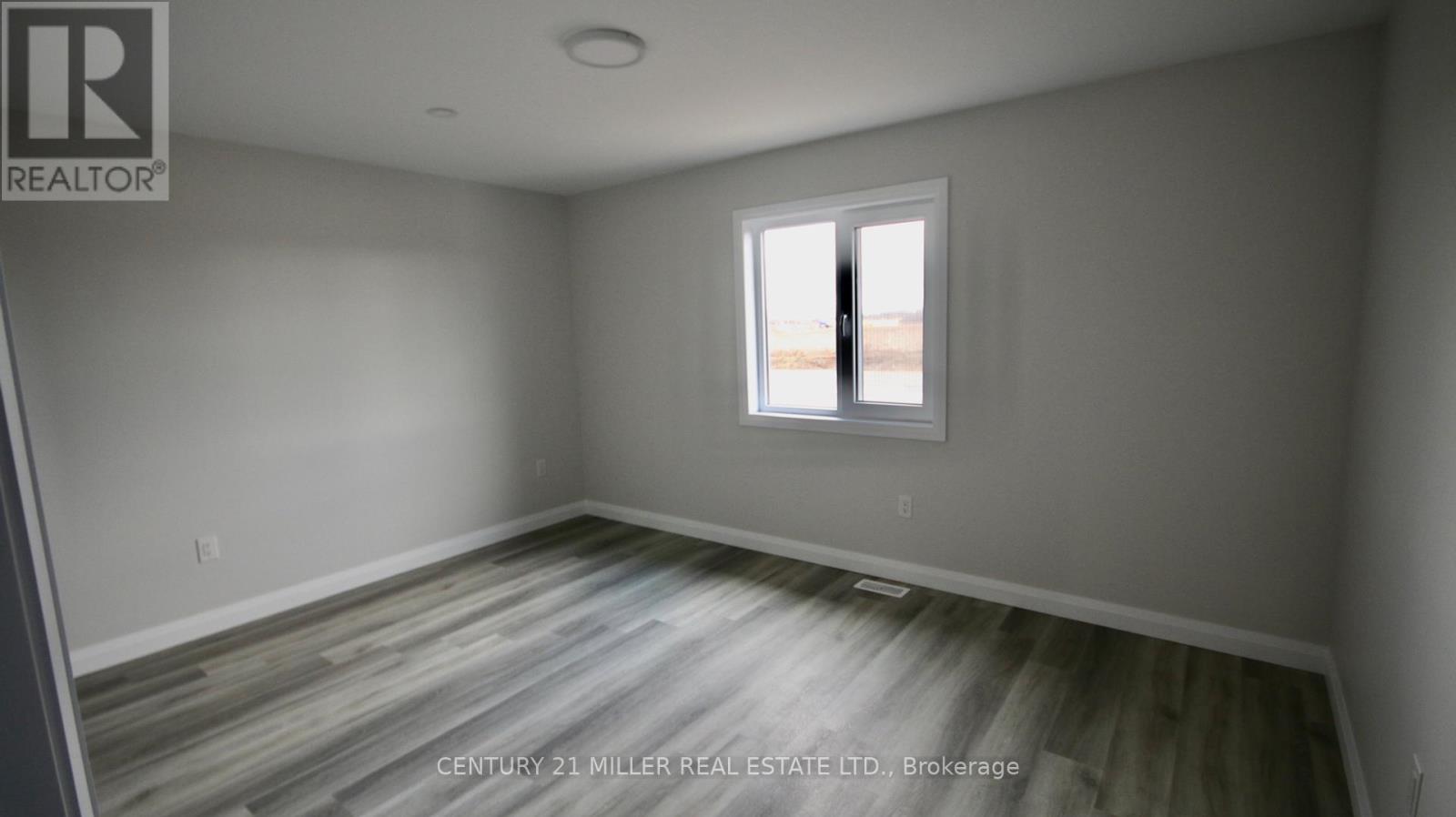1160 Hobbs Drive London, Ontario N6M 0M2
$2,550 Monthly
Be the first one to live in this beautiful, brand new house. 4 bedroom plus an office and 2.1 baths. Carpet-free, modern light grey laminate. Huge closets and large windows. White kitchen with quartz counters and an Island open to a large family room. Large master bedroom with a walk-in closet and ensuite. Convenient 2nd floor laundry room.1 garage with electrical opener plus 1 car parking on driveway. Easy quick access to 401 Hwy, 5 min.to White Oaks Mall, 7 min to Victoria Hospital and 15 min.drive to Fanshawe University Campus. (id:58043)
Property Details
| MLS® Number | X11906062 |
| Property Type | Single Family |
| Community Name | South U |
| Features | Level, Carpet Free |
| ParkingSpaceTotal | 2 |
| ViewType | City View |
Building
| BathroomTotal | 3 |
| BedroomsAboveGround | 4 |
| BedroomsTotal | 4 |
| Appliances | Garage Door Opener Remote(s), Water Heater, Dishwasher, Dryer, Garage Door Opener, Refrigerator, Stove, Washer, Whirlpool |
| CoolingType | Central Air Conditioning |
| ExteriorFinish | Brick |
| FlooringType | Laminate |
| FoundationType | Poured Concrete |
| HalfBathTotal | 1 |
| HeatingFuel | Natural Gas |
| HeatingType | Forced Air |
| StoriesTotal | 2 |
| SizeInterior | 1999.983 - 2499.9795 Sqft |
| Type | Duplex |
| UtilityWater | Municipal Water |
Parking
| Garage |
Land
| Acreage | No |
| Sewer | Sanitary Sewer |
| SizeDepth | 80 Ft |
| SizeFrontage | 42 Ft |
| SizeIrregular | 42 X 80 Ft |
| SizeTotalText | 42 X 80 Ft |
Rooms
| Level | Type | Length | Width | Dimensions |
|---|---|---|---|---|
| Second Level | Bathroom | 2.5 m | 2 m | 2.5 m x 2 m |
| Second Level | Bathroom | 2.5 m | 2 m | 2.5 m x 2 m |
| Second Level | Primary Bedroom | 4.41 m | 3.35 m | 4.41 m x 3.35 m |
| Second Level | Bedroom 2 | 3.96 m | 3.66 m | 3.96 m x 3.66 m |
| Second Level | Bedroom 3 | 3.96 m | 3 m | 3.96 m x 3 m |
| Second Level | Bedroom 4 | 4.6 m | 3 m | 4.6 m x 3 m |
| Second Level | Laundry Room | 2.2 m | 2.2 m | 2.2 m x 2.2 m |
| Main Level | Office | 3.5 m | 3.5 m | 3.5 m x 3.5 m |
| Main Level | Family Room | 3.35 m | 5 m | 3.35 m x 5 m |
| Main Level | Kitchen | 3.66 m | 3.66 m | 3.66 m x 3.66 m |
| Main Level | Dining Room | 3.5 m | 3.5 m | 3.5 m x 3.5 m |
| Main Level | Bathroom | 2.2 m | 2 m | 2.2 m x 2 m |
Utilities
| Cable | Installed |
| Sewer | Installed |
https://www.realtor.ca/real-estate/27764398/1160-hobbs-drive-london-south-u
Interested?
Contact us for more information
Elsa Bocchinfuso
Salesperson
2400 Dundas St W Unit 6 #513
Mississauga, Ontario L5K 2R8






















