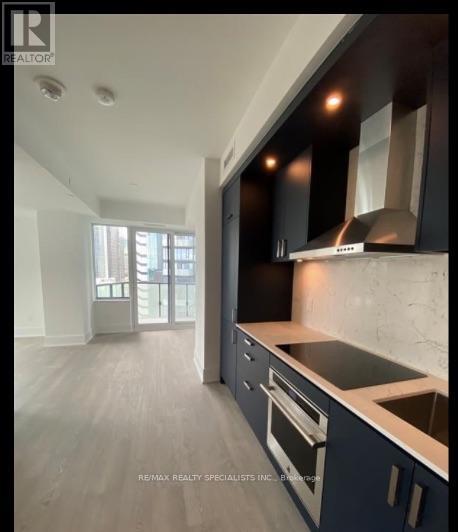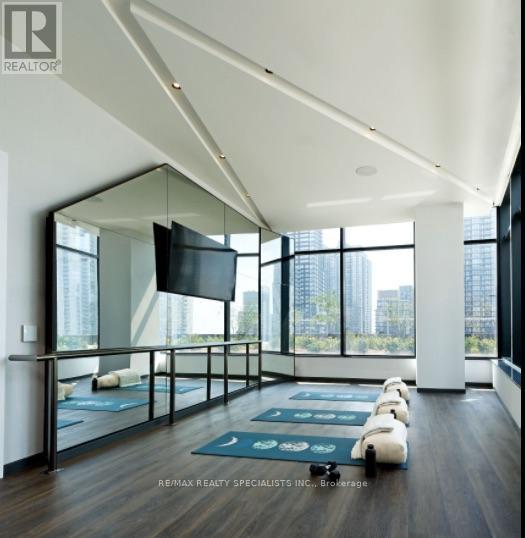1706 - 470 Front Street W Toronto, Ontario M5V 0V6
$4,200 Monthly
Gorgeous 2 Bedroom and 2 Bathroom condo suite offers 918 sq/ft as per builder floor plan of open living space and 9 foot ceilings. Located on the 17th floor, enjoy your North East facing views from a spacious and private balcony. This suite comes fully equipped with energy efficient 5-starstainless steel appliances, integrated dishwasher, contemporary soft close cabinetry, in suite laundry, standing glass shower, and floor to ceiling windows with coverings included. **** EXTRAS **** All Elf's , Fridge, Stove, B/I Dishwasher, Washer & Dryer, Very Convenient Location (id:58043)
Property Details
| MLS® Number | C11906464 |
| Property Type | Single Family |
| Community Name | Waterfront Communities C1 |
| CommunityFeatures | Pet Restrictions |
| Features | Balcony |
| ParkingSpaceTotal | 1 |
Building
| BathroomTotal | 2 |
| BedroomsAboveGround | 2 |
| BedroomsTotal | 2 |
| Amenities | Storage - Locker |
| CoolingType | Central Air Conditioning |
| ExteriorFinish | Concrete |
| FlooringType | Laminate |
| HeatingFuel | Natural Gas |
| HeatingType | Forced Air |
| SizeInterior | 899.9921 - 998.9921 Sqft |
| Type | Apartment |
Land
| Acreage | No |
Rooms
| Level | Type | Length | Width | Dimensions |
|---|---|---|---|---|
| Main Level | Living Room | 1 m | 1 m | 1 m x 1 m |
| Main Level | Dining Room | Measurements not available | ||
| Main Level | Kitchen | Measurements not available | ||
| Main Level | Primary Bedroom | Measurements not available | ||
| Main Level | Bedroom 2 | Measurements not available |
Interested?
Contact us for more information
Harry Goel
Broker
6850 Millcreek Drive
Mississauga, Ontario L5N 4J9





























