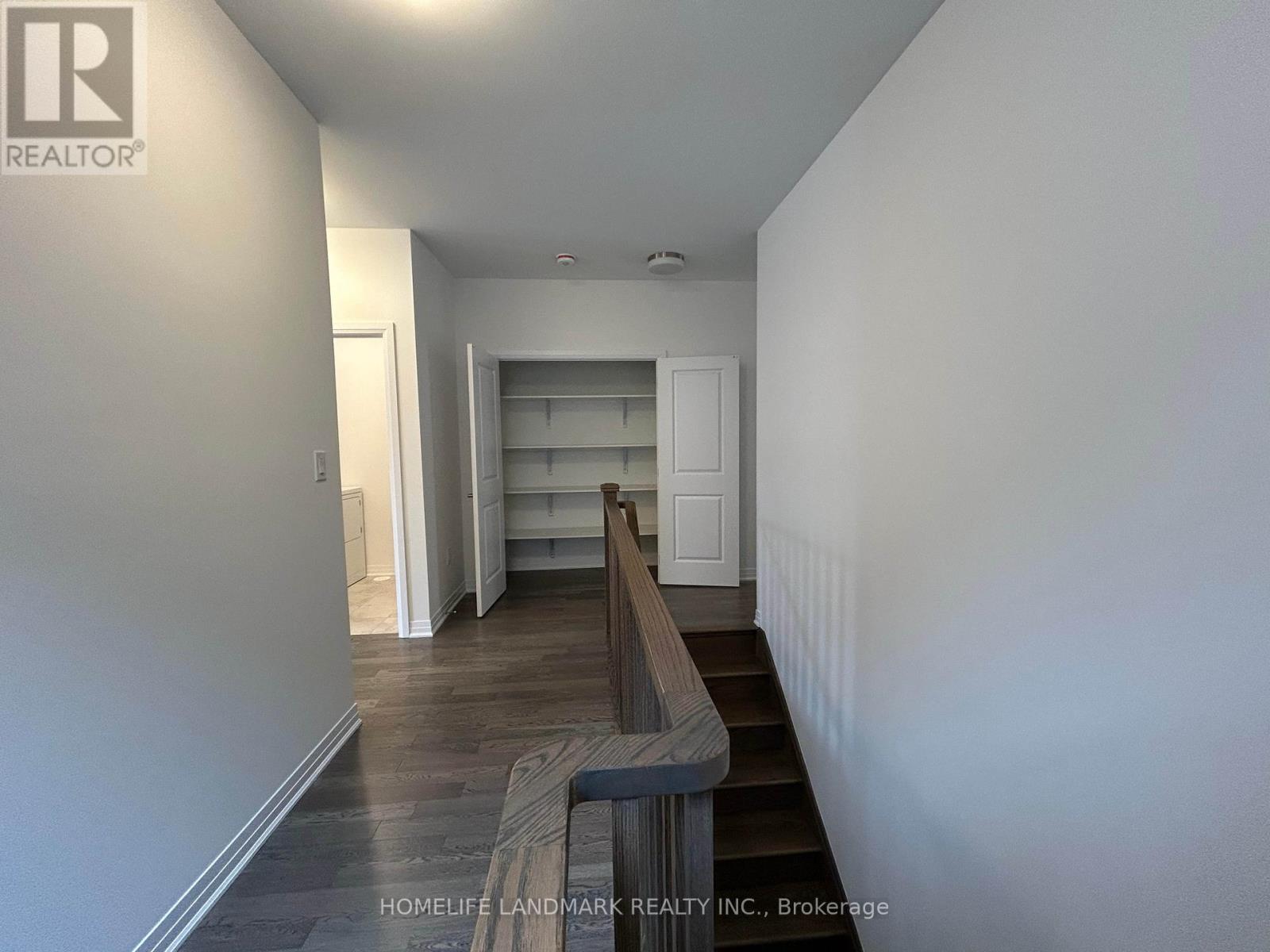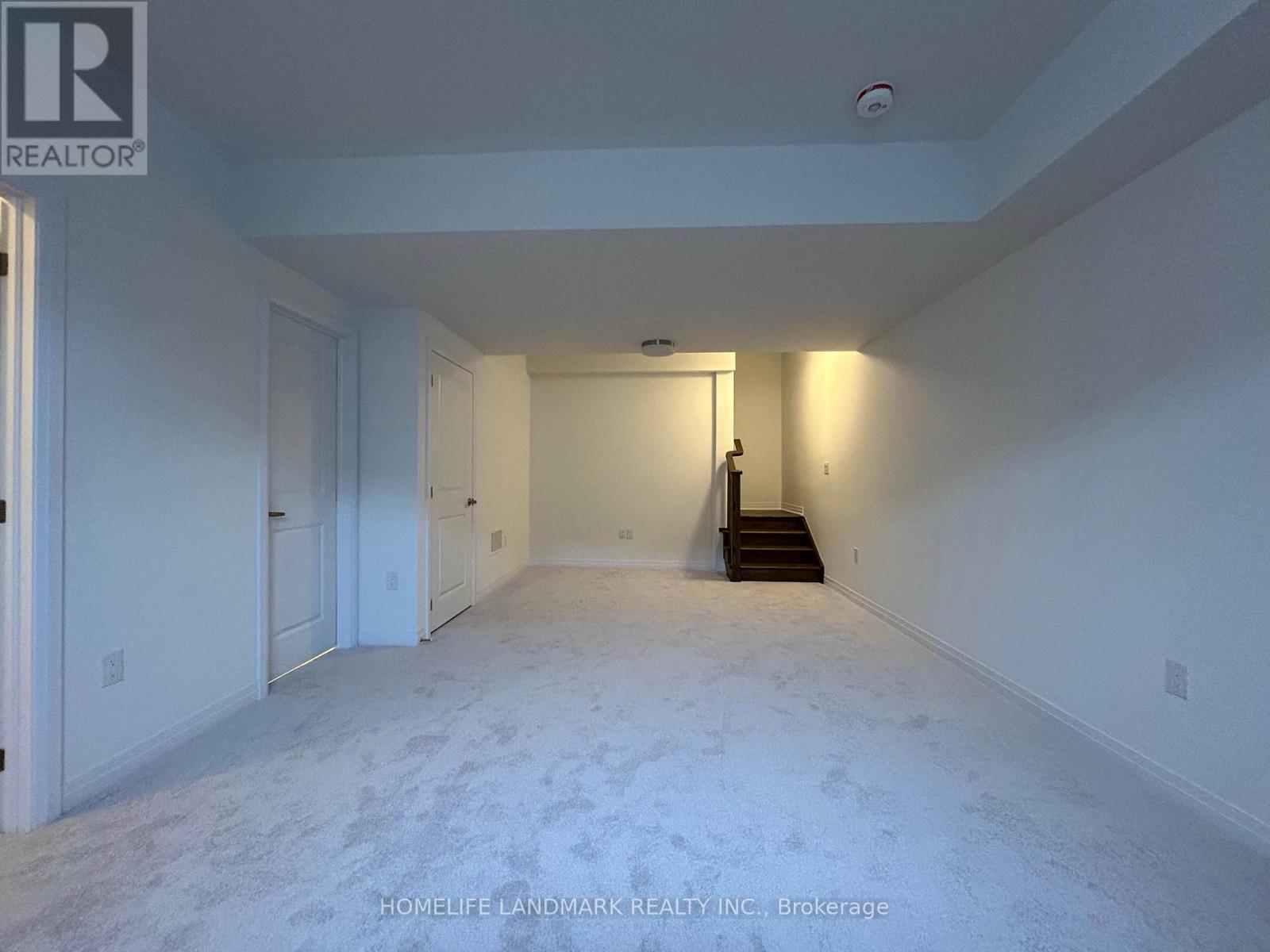3280 Sixth Line Oakville, Ontario L6M 5S9
$3,700 Monthly
Brand-New 4-Bedroom Townhome In Oakville's Uptown Core: This Luxurious Townhome Features 9 Ceilings, An Elegant Staircase, A Bright Great Room With An Upgraded Electric Fireplace, And A Modern Kitchen With Brand-New Appliances, A Central Island, Quartz Countertops, And Ample Storage. The Second Floor Offers 4 Spacious Bedrooms And A Convenient Laundry. Close To Highways 403/407, Transit, Shopping, Schools, And Parks. **** EXTRAS **** The Use Of All Brand New S/S Appliance: Fridge, Stove & Dishwasher. Washer & Dryer. Electrical Light Fixtures. (id:58043)
Property Details
| MLS® Number | W11907232 |
| Property Type | Single Family |
| Community Name | Rural Oakville |
| Features | Carpet Free, Sump Pump |
| ParkingSpaceTotal | 3 |
Building
| BathroomTotal | 4 |
| BedroomsAboveGround | 4 |
| BedroomsTotal | 4 |
| BasementDevelopment | Partially Finished |
| BasementType | N/a (partially Finished) |
| ConstructionStyleAttachment | Attached |
| CoolingType | Central Air Conditioning |
| ExteriorFinish | Brick |
| FireplacePresent | Yes |
| FlooringType | Laminate, Carpeted |
| FoundationType | Block |
| HalfBathTotal | 2 |
| HeatingFuel | Natural Gas |
| HeatingType | Forced Air |
| StoriesTotal | 2 |
| Type | Row / Townhouse |
| UtilityWater | Municipal Water |
Parking
| Attached Garage |
Land
| Acreage | No |
| Sewer | Sanitary Sewer |
Rooms
| Level | Type | Length | Width | Dimensions |
|---|---|---|---|---|
| Second Level | Primary Bedroom | 4.17 m | 3.78 m | 4.17 m x 3.78 m |
| Second Level | Bedroom 2 | 2.74 m | 2.92 m | 2.74 m x 2.92 m |
| Second Level | Bedroom 3 | 2.92 m | 3.33 m | 2.92 m x 3.33 m |
| Second Level | Bedroom 4 | 4.17 m | 3.02 m | 4.17 m x 3.02 m |
| Basement | Recreational, Games Room | 3.94 m | 6.93 m | 3.94 m x 6.93 m |
| Main Level | Great Room | 4.17 m | 4.7 m | 4.17 m x 4.7 m |
| Main Level | Kitchen | 5.77 m | 2.64 m | 5.77 m x 2.64 m |
| Main Level | Eating Area | 5.77 m | 2.64 m | 5.77 m x 2.64 m |
https://www.realtor.ca/real-estate/27766672/3280-sixth-line-oakville-rural-oakville
Interested?
Contact us for more information
Eric Guo
Salesperson
7240 Woodbine Ave Unit 103
Markham, Ontario L3R 1A4






















