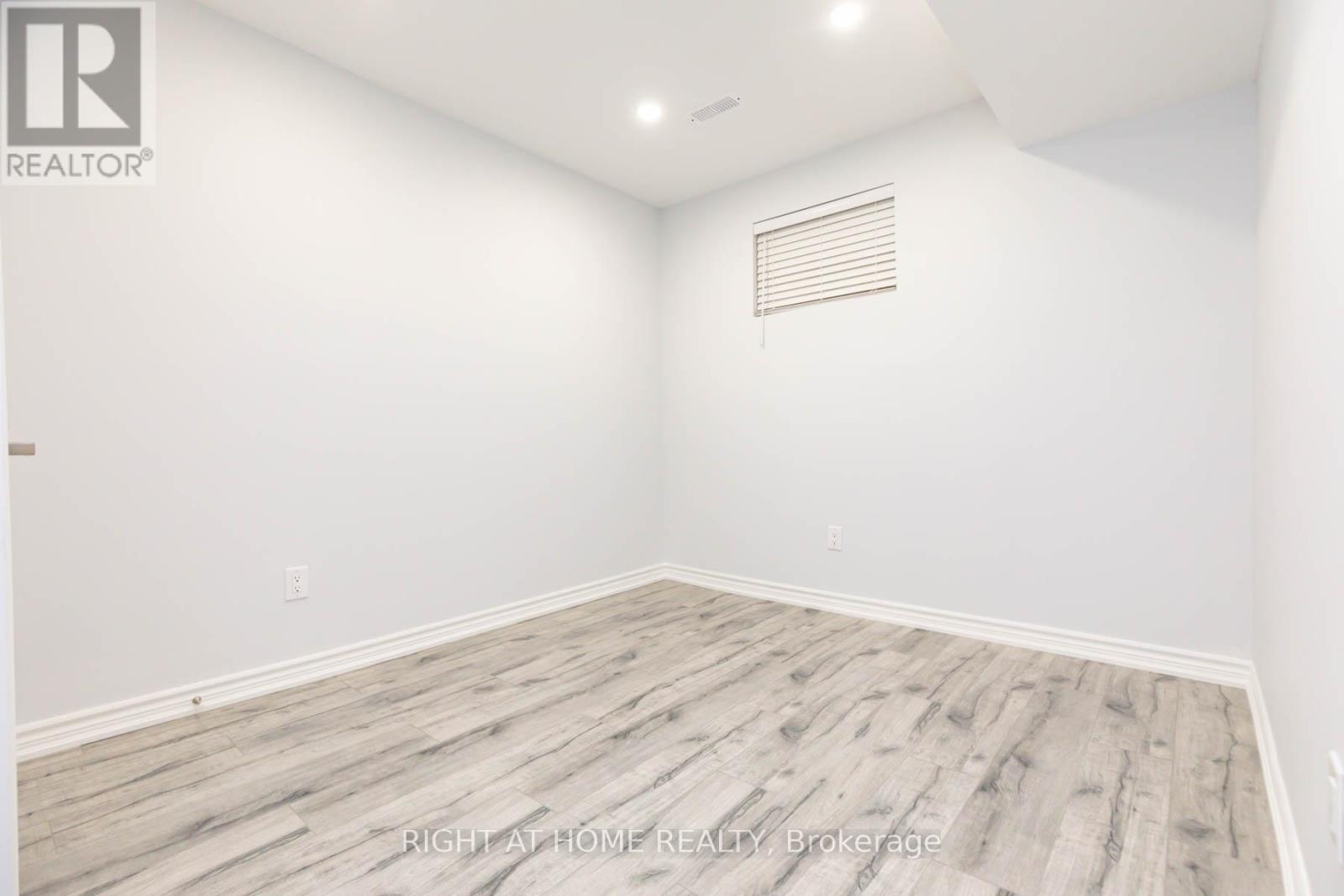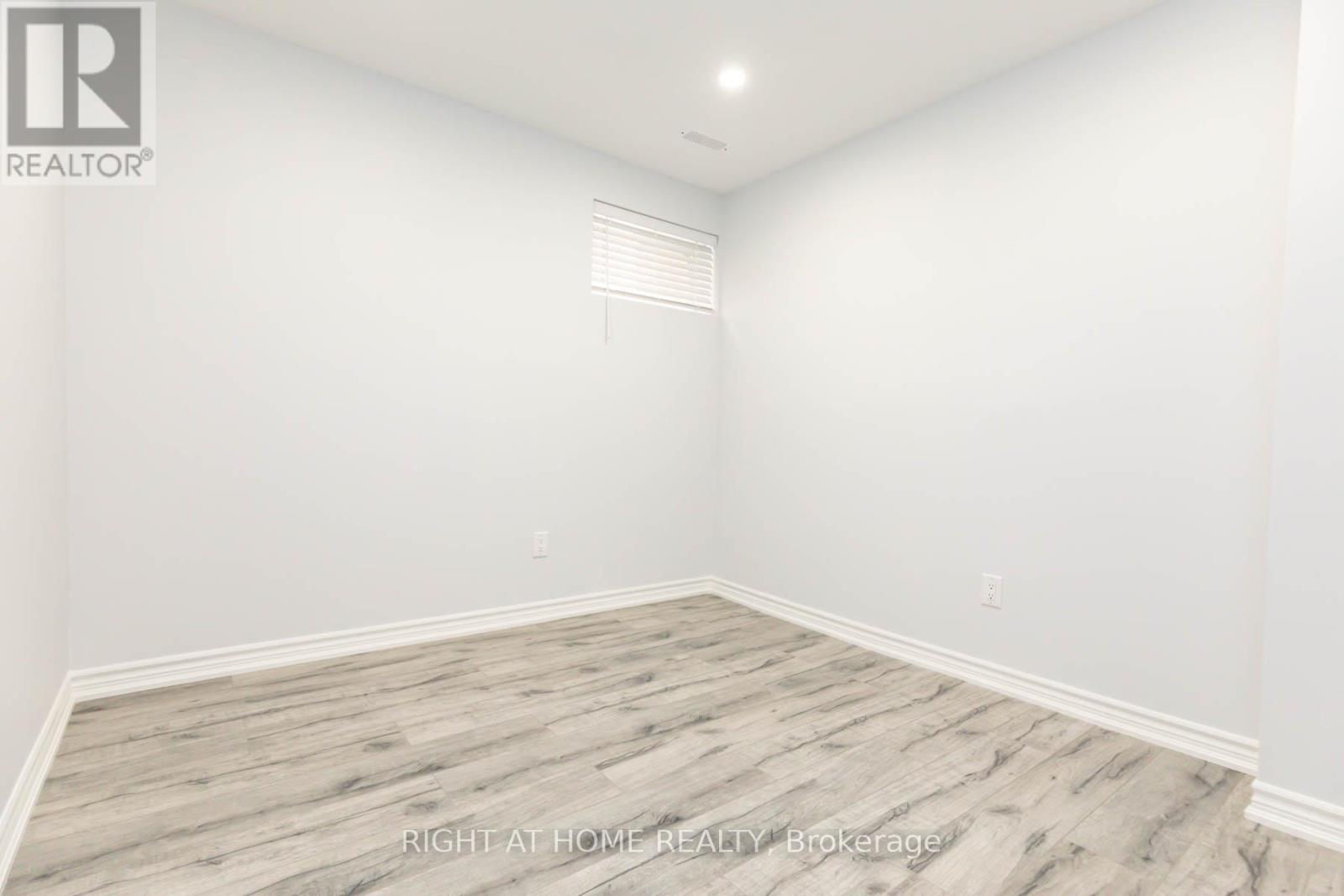86 Sawmill Road Toronto, Ontario M3L 2K4
2 Bedroom
1 Bathroom
699.9943 - 1099.9909 sqft
Central Air Conditioning
Forced Air
$2,300 Monthly
Newly Renovated 2 Bedroom Lower Level Suite in Jane Heights Community!! Sun Filled Spacious Layout with Walk In Entrance. Stunning 3 Piece Washroom with an Exceptionally Large Walk In Shower. Above Grade Windows Throughout. One Driveway Parking Available. Short Distance from Schools, Hospitals, Highways 400, 401 & 407, TTC, + Much More.....New Finch LRT Coing Soon. Available Immediately. (id:58043)
Property Details
| MLS® Number | W11907470 |
| Property Type | Single Family |
| Community Name | Glenfield-Jane Heights |
| AmenitiesNearBy | Public Transit |
| ParkingSpaceTotal | 1 |
Building
| BathroomTotal | 1 |
| BedroomsAboveGround | 2 |
| BedroomsTotal | 2 |
| BasementFeatures | Separate Entrance, Walk Out |
| BasementType | N/a |
| ConstructionStatus | Insulation Upgraded |
| ConstructionStyleAttachment | Semi-detached |
| ConstructionStyleSplitLevel | Backsplit |
| CoolingType | Central Air Conditioning |
| ExteriorFinish | Brick |
| FireProtection | Smoke Detectors |
| FlooringType | Tile, Wood |
| FoundationType | Concrete |
| HeatingFuel | Natural Gas |
| HeatingType | Forced Air |
| SizeInterior | 699.9943 - 1099.9909 Sqft |
| Type | House |
| UtilityWater | Municipal Water |
Parking
| Garage |
Land
| Acreage | No |
| LandAmenities | Public Transit |
| Sewer | Sanitary Sewer |
| SizeDepth | 130 Ft |
| SizeFrontage | 30 Ft ,2 In |
| SizeIrregular | 30.2 X 130 Ft ; N/a |
| SizeTotalText | 30.2 X 130 Ft ; N/a|under 1/2 Acre |
Rooms
| Level | Type | Length | Width | Dimensions |
|---|---|---|---|---|
| Basement | Bedroom | 3.85 m | 2.85 m | 3.85 m x 2.85 m |
| Basement | Bedroom 2 | 3.6 m | 2.85 m | 3.6 m x 2.85 m |
| Basement | Living Room | 4.3 m | 3.85 m | 4.3 m x 3.85 m |
| Basement | Bathroom | 2.84 m | 1.58 m | 2.84 m x 1.58 m |
| Ground Level | Kitchen | 6 m | 3.6 m | 6 m x 3.6 m |
Utilities
| Sewer | Installed |
Interested?
Contact us for more information
Adriano Fabio Paradiso
Salesperson
Right At Home Realty
130 Queens Quay East #506
Toronto, Ontario M5V 3Z6
130 Queens Quay East #506
Toronto, Ontario M5V 3Z6































