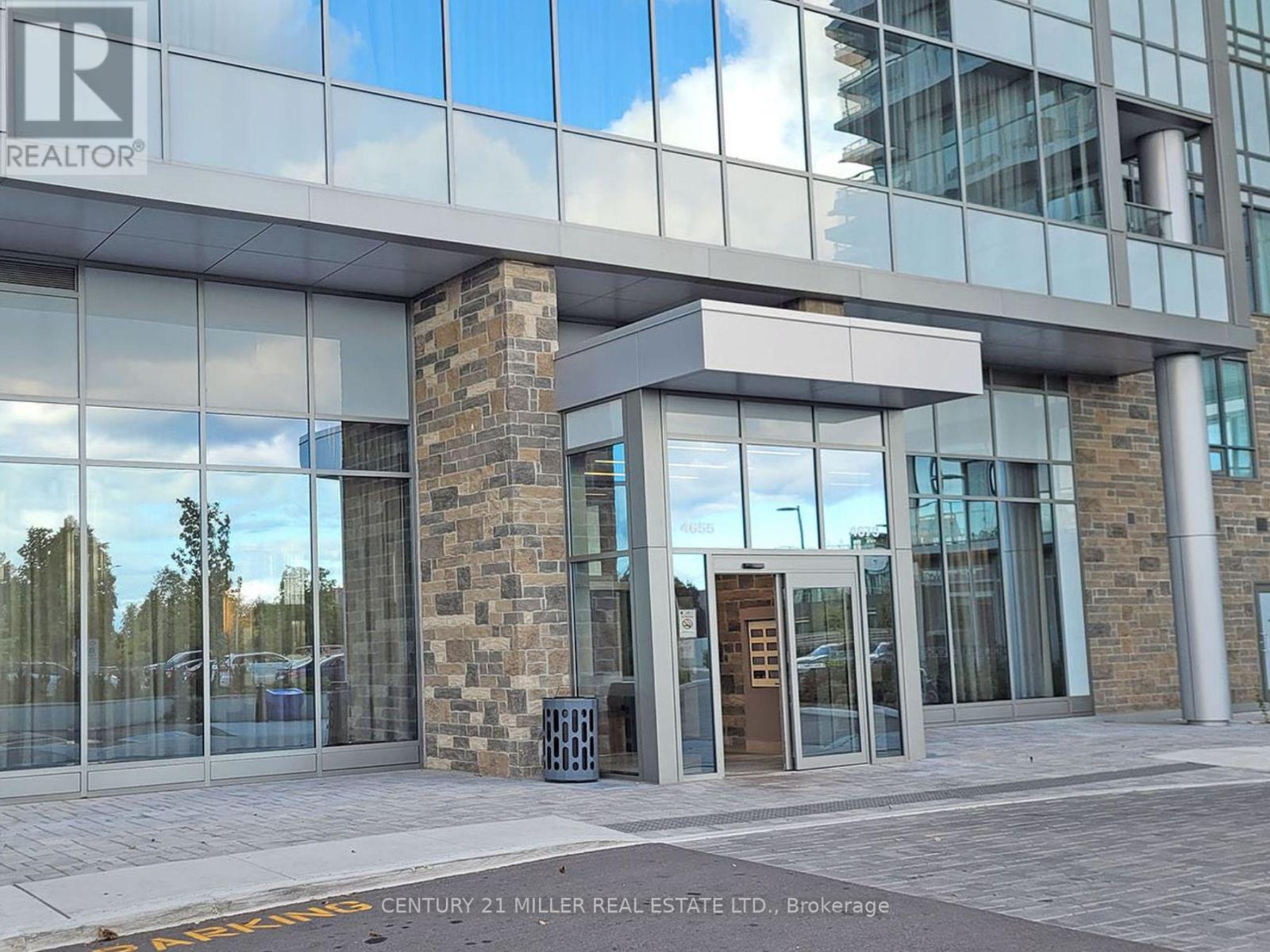2 Bedroom
2 Bathroom
599.9954 - 698.9943 sqft
Outdoor Pool
Central Air Conditioning
Forced Air
$2,750 Monthly
Indulge in breathtaking panoramic lake views from this luxurious 1-bedroom plus den, 2-bathroom unit. South-facing orientation invites an abundance of natural sunlight to grace the unit. Embrace the spacious open-concept design, boasting a modern kitchen and 9-foot ceilings for an air of sophistication. Convenience is key with easy access to major highways, shopping centers, schools, and hospitals, all just steps away. Enjoy peace of mind with 24-hour security and ample visitor parking for guests. This residence offers an array of amenities, including a rooftop outdoor pool, inviting lounge areas, barbecue facilities, a well-equipped fitness club, party room, private dining, media room and much more. Experience the pinnacle of comfort and leisure in this remarkable community. **** EXTRAS **** Free Wifi, 1 underground parking and 1 locker, s/s fridge, s/s stove, s/s built-in dishwasher, s/s built-in microwave. washer and dryer (id:58043)
Property Details
|
MLS® Number
|
W11907615 |
|
Property Type
|
Single Family |
|
Neigbourhood
|
Central Erin Mills |
|
Community Name
|
Central Erin Mills |
|
AmenitiesNearBy
|
Hospital, Park, Place Of Worship, Public Transit |
|
CommunicationType
|
High Speed Internet |
|
CommunityFeatures
|
Pet Restrictions |
|
Features
|
Balcony |
|
ParkingSpaceTotal
|
1 |
|
PoolType
|
Outdoor Pool |
|
ViewType
|
View |
Building
|
BathroomTotal
|
2 |
|
BedroomsAboveGround
|
1 |
|
BedroomsBelowGround
|
1 |
|
BedroomsTotal
|
2 |
|
Amenities
|
Exercise Centre, Party Room, Visitor Parking, Separate Electricity Meters, Storage - Locker |
|
CoolingType
|
Central Air Conditioning |
|
ExteriorFinish
|
Concrete |
|
FlooringType
|
Laminate |
|
HeatingFuel
|
Natural Gas |
|
HeatingType
|
Forced Air |
|
SizeInterior
|
599.9954 - 698.9943 Sqft |
|
Type
|
Apartment |
Parking
Land
|
Acreage
|
No |
|
LandAmenities
|
Hospital, Park, Place Of Worship, Public Transit |
Rooms
| Level |
Type |
Length |
Width |
Dimensions |
|
Main Level |
Living Room |
4.14 m |
2.18 m |
4.14 m x 2.18 m |
|
Main Level |
Kitchen |
3.13 m |
2.54 m |
3.13 m x 2.54 m |
|
Main Level |
Primary Bedroom |
3.51 m |
3.04 m |
3.51 m x 3.04 m |
|
Main Level |
Den |
2.54 m |
2.15 m |
2.54 m x 2.15 m |
https://www.realtor.ca/real-estate/27767315/b2108-4655-metcalfe-avenue-mississauga-central-erin-mills-central-erin-mills





















