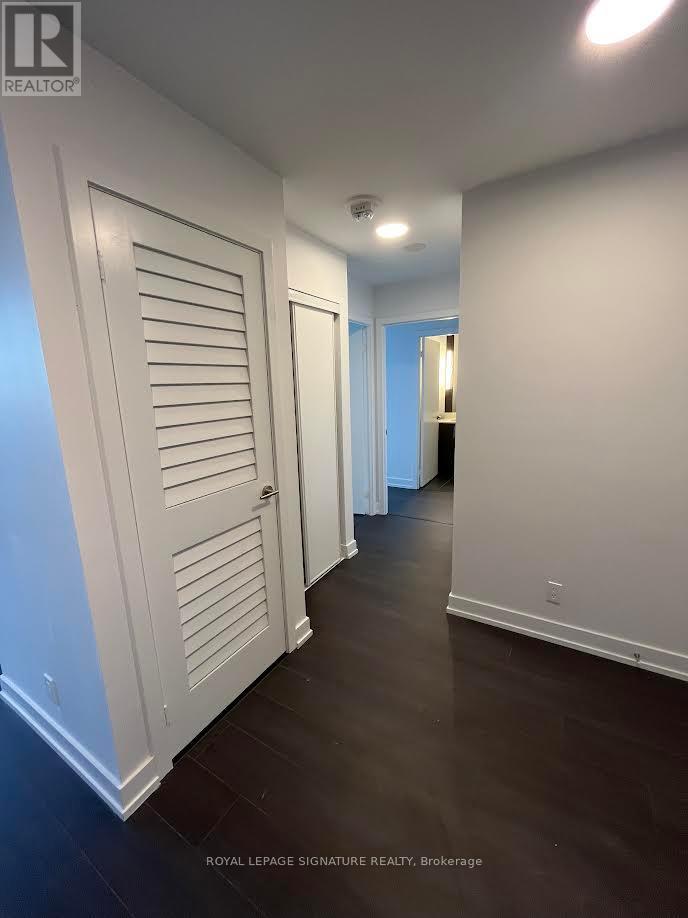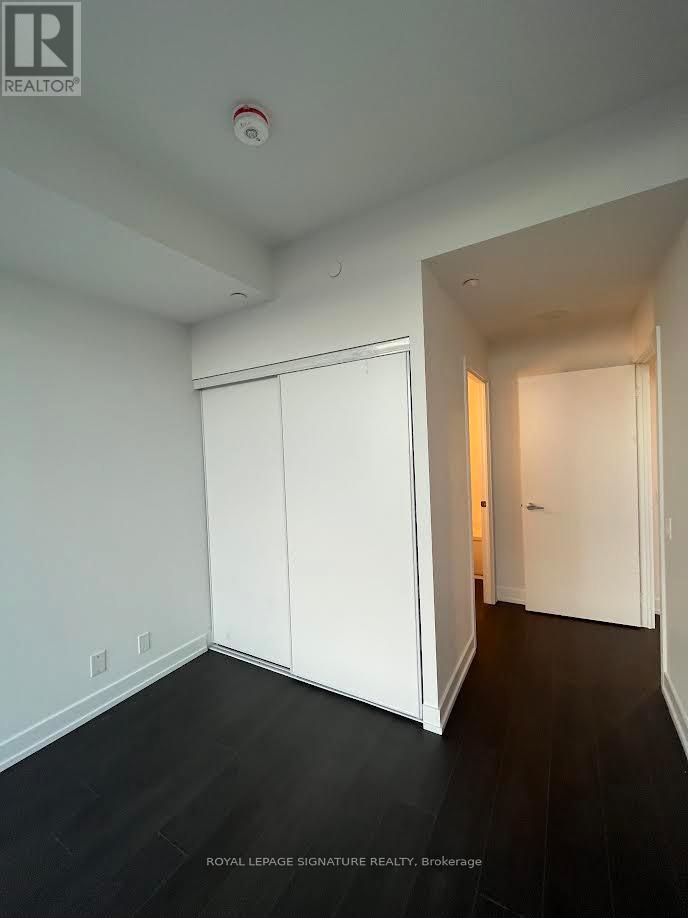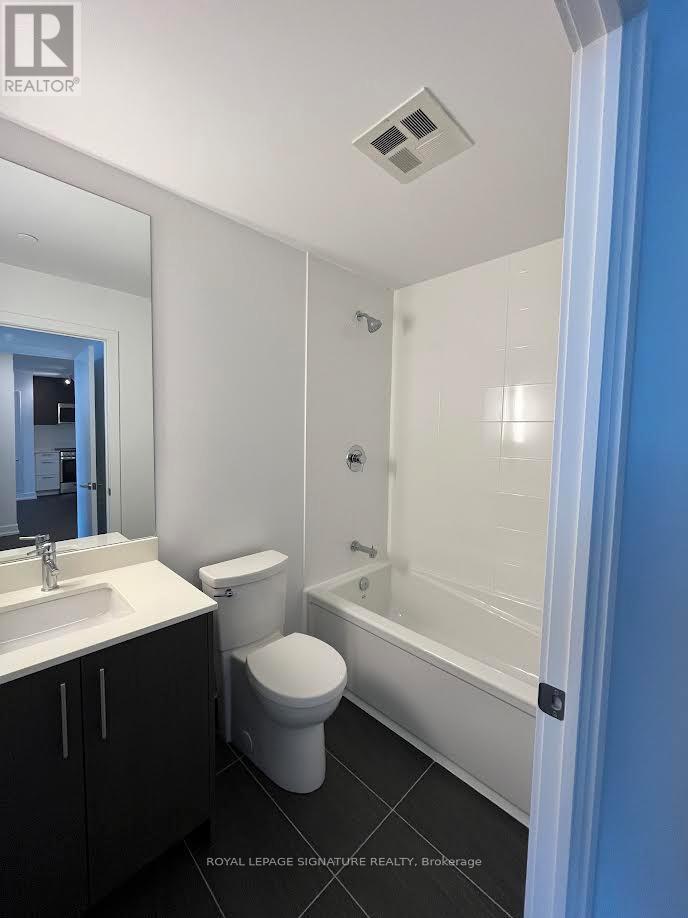1106(S) - 215 Veterans Drive Brampton, Ontario L7A 0B6
$2,400 Monthly
One year new 2-bedroom 2-washroom spacious and bright condo with beautiful easterly views from the 11th floor. As you walk in the unit, you are welcomed by the open concept kitchen-dining-living area with a walkout to balcony. The floor to ceiling windows in the living area, laminate flooring, and stainless appliances give the home a luxurious feeling. The master bedroom has an en-suite with a tub. The second washroom has a standing shower. The second bedroom has a closet and view of city. For your convenience, the laundry is in the unit. The party room is for your entertainment and the gym is there is keep you fit. Close to many amenities such as parks, schools, go station, and grocery. This is a luxurious unit. Parking and locker is conveniently located. **** EXTRAS **** First and Last month rent, tenant insurance, refundable deposit of $200. Include Full Credit Report, Employment Letter, 2 References, Rental Application, 2 Recent Pay Stubs. (id:58043)
Property Details
| MLS® Number | W11907656 |
| Property Type | Single Family |
| Community Name | Northwest Brampton |
| AmenitiesNearBy | Hospital, Park, Place Of Worship, Public Transit, Schools |
| CommunityFeatures | Pet Restrictions |
| Features | Balcony, Carpet Free |
| ParkingSpaceTotal | 1 |
| ViewType | View, City View |
Building
| BathroomTotal | 2 |
| BedroomsAboveGround | 2 |
| BedroomsTotal | 2 |
| Amenities | Security/concierge, Exercise Centre, Party Room, Visitor Parking, Storage - Locker |
| Appliances | Dryer, Microwave, Refrigerator, Stove, Washer |
| CoolingType | Central Air Conditioning |
| ExteriorFinish | Concrete, Stone |
| FlooringType | Laminate |
| HeatingFuel | Natural Gas |
| HeatingType | Forced Air |
| SizeInterior | 599.9954 - 698.9943 Sqft |
| Type | Apartment |
Parking
| Underground |
Land
| Acreage | No |
| LandAmenities | Hospital, Park, Place Of Worship, Public Transit, Schools |
Rooms
| Level | Type | Length | Width | Dimensions |
|---|---|---|---|---|
| Main Level | Living Room | 3.04 m | 6.4 m | 3.04 m x 6.4 m |
| Main Level | Primary Bedroom | 2.74 m | 2.74 m | 2.74 m x 2.74 m |
| Main Level | Bedroom | 2.74 m | 3.05 m | 2.74 m x 3.05 m |
Interested?
Contact us for more information
Sukh Lalli
Salesperson
201-30 Eglinton Ave West
Mississauga, Ontario L5R 3E7






























