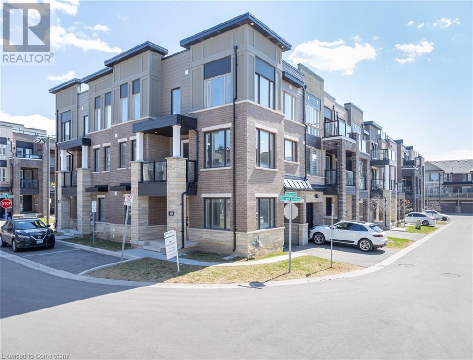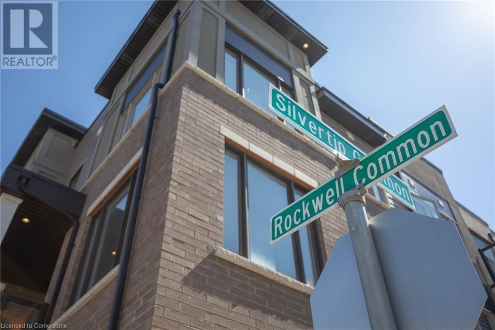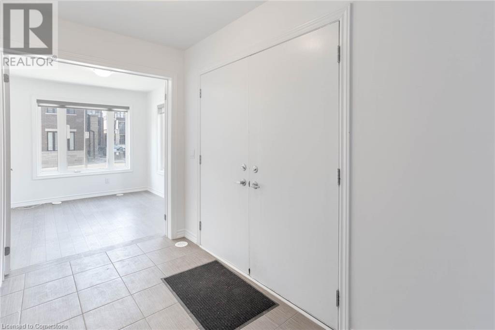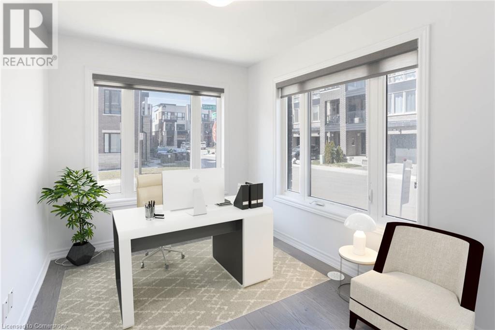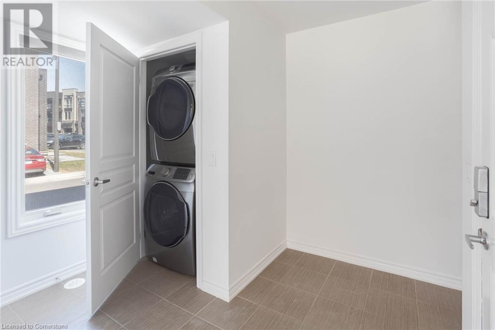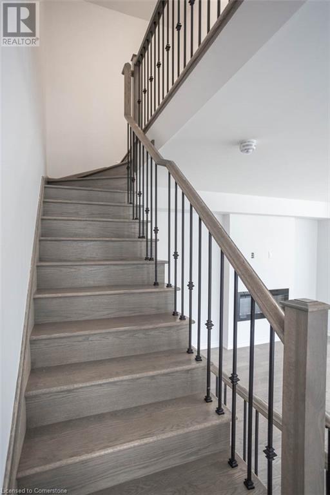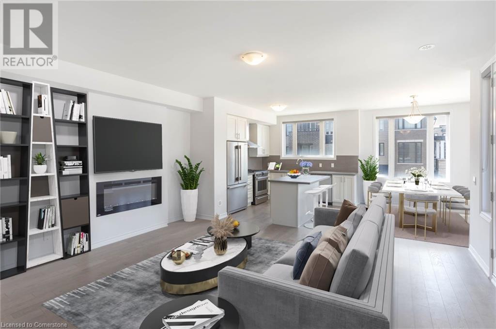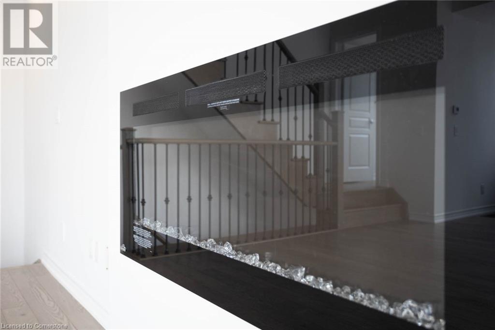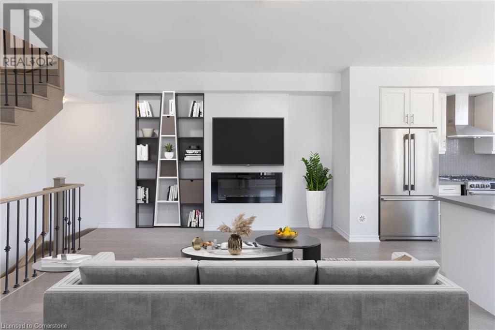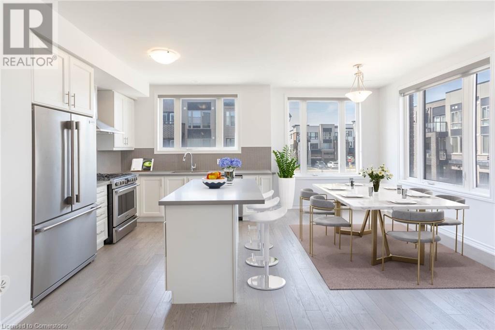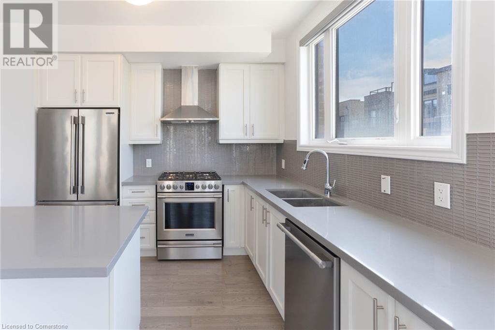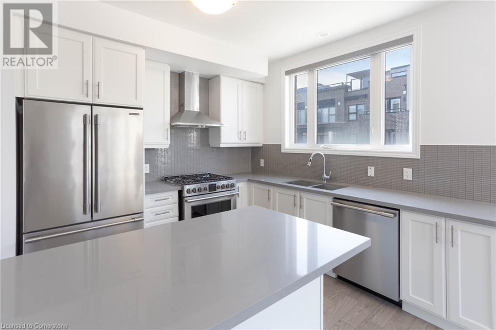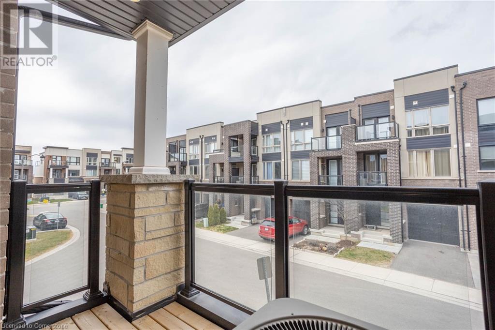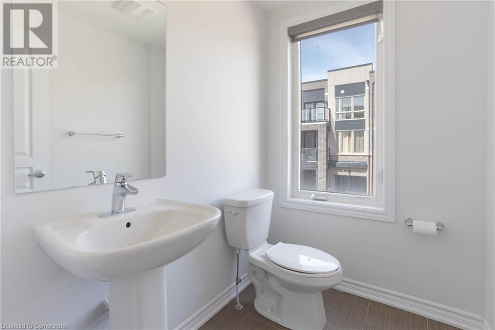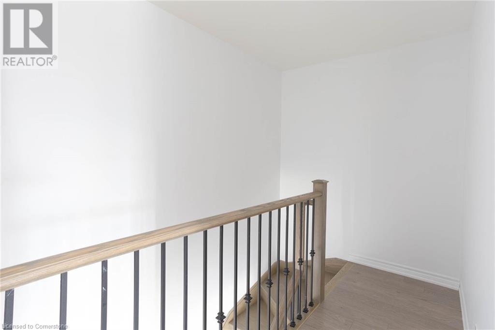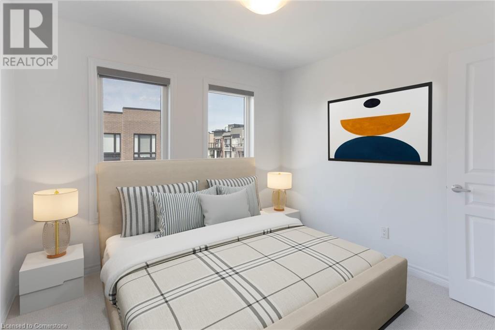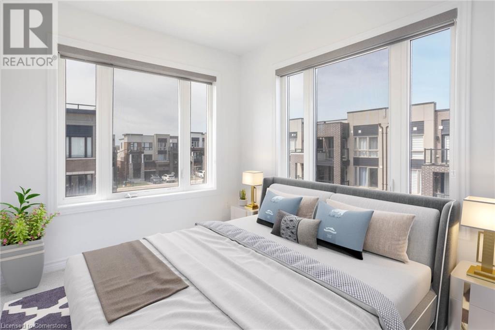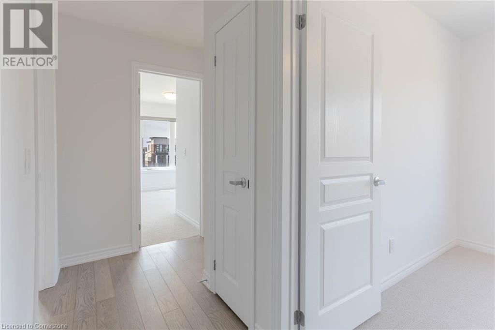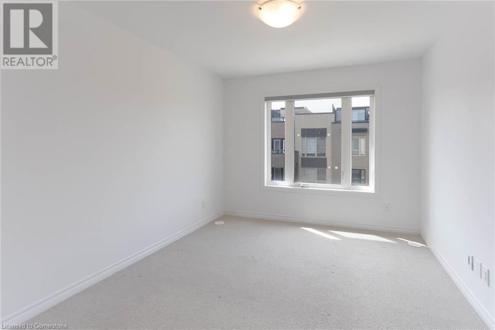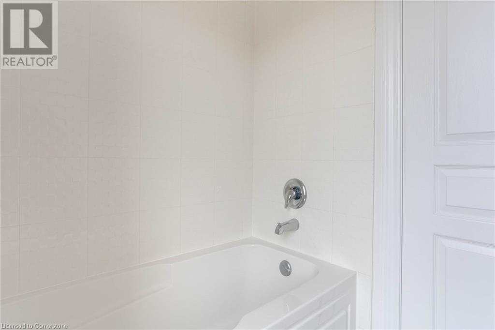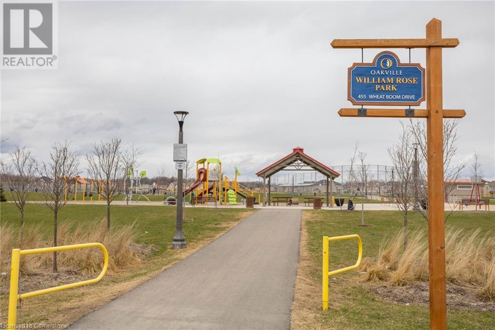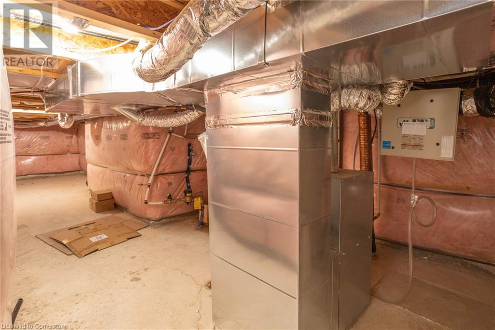424 Rockwell Common Oakville, Ontario L6H 0R7
$3,700 MonthlyInsurance, Heat, Electricity
Spacious, desirable end unit urban freehold townhouse. 3 bedrooms and large den - that can be used as a bedroom or home office. Built-in garage with access to the home, walkout to the balcony from the living room, floor-to-ceiling windows, top of the line upgraded appliances that features a gas range, pot lights, fireplace, backsplash, Quartz counters, wood flooring throughout, and Berber carpeting in the bedrooms. Crawl space is perfect for storage. Endless amenities at your doorstep including easy access to public transit, highways, schools, parks, shops, restaurants, and much more! (id:58043)
Property Details
| MLS® Number | 40687814 |
| Property Type | Single Family |
| Neigbourhood | Trafalgar |
| AmenitiesNearBy | Park, Playground, Public Transit, Schools, Shopping |
| CommunityFeatures | Quiet Area |
| Features | Conservation/green Belt, Balcony, Automatic Garage Door Opener |
| ParkingSpaceTotal | 2 |
Building
| BathroomTotal | 3 |
| BedroomsAboveGround | 3 |
| BedroomsTotal | 3 |
| Appliances | Dishwasher, Dryer, Refrigerator, Washer, Gas Stove(s), Window Coverings |
| ArchitecturalStyle | 3 Level |
| BasementDevelopment | Unfinished |
| BasementType | Crawl Space (unfinished) |
| ConstructionStyleAttachment | Attached |
| CoolingType | Central Air Conditioning |
| ExteriorFinish | Brick Veneer, Concrete |
| HalfBathTotal | 1 |
| HeatingFuel | Natural Gas |
| HeatingType | Forced Air |
| StoriesTotal | 3 |
| SizeInterior | 1638 Sqft |
| Type | Row / Townhouse |
| UtilityWater | Municipal Water |
Parking
| Attached Garage |
Land
| AccessType | Highway Nearby |
| Acreage | No |
| LandAmenities | Park, Playground, Public Transit, Schools, Shopping |
| Sewer | Municipal Sewage System |
| SizeFrontage | 29 Ft |
| SizeTotalText | Unknown |
| ZoningDescription | Tuc Sp:30 |
Rooms
| Level | Type | Length | Width | Dimensions |
|---|---|---|---|---|
| Second Level | 2pc Bathroom | Measurements not available | ||
| Second Level | Living Room | 16'8'' x 15'5'' | ||
| Second Level | Dining Room | 10'4'' x 10'0'' | ||
| Second Level | Kitchen | 10'0'' x 8'4'' | ||
| Third Level | 3pc Bathroom | Measurements not available | ||
| Third Level | 4pc Bathroom | Measurements not available | ||
| Third Level | Bedroom | 9'0'' x 10'2'' | ||
| Third Level | Bedroom | 8'4'' x 9'0'' | ||
| Third Level | Primary Bedroom | 12'0'' x 10'0'' | ||
| Main Level | Den | 8'2'' x 10'0'' |
https://www.realtor.ca/real-estate/27768346/424-rockwell-common-oakville
Interested?
Contact us for more information
Linda Wheeler
Broker of Record
8u-2049 Pine Street
Burlington, Ontario L7R 1E9
Santino Randazzo
Salesperson
8u-2049 Pine Street
Burlington, Ontario L7R 1E9


