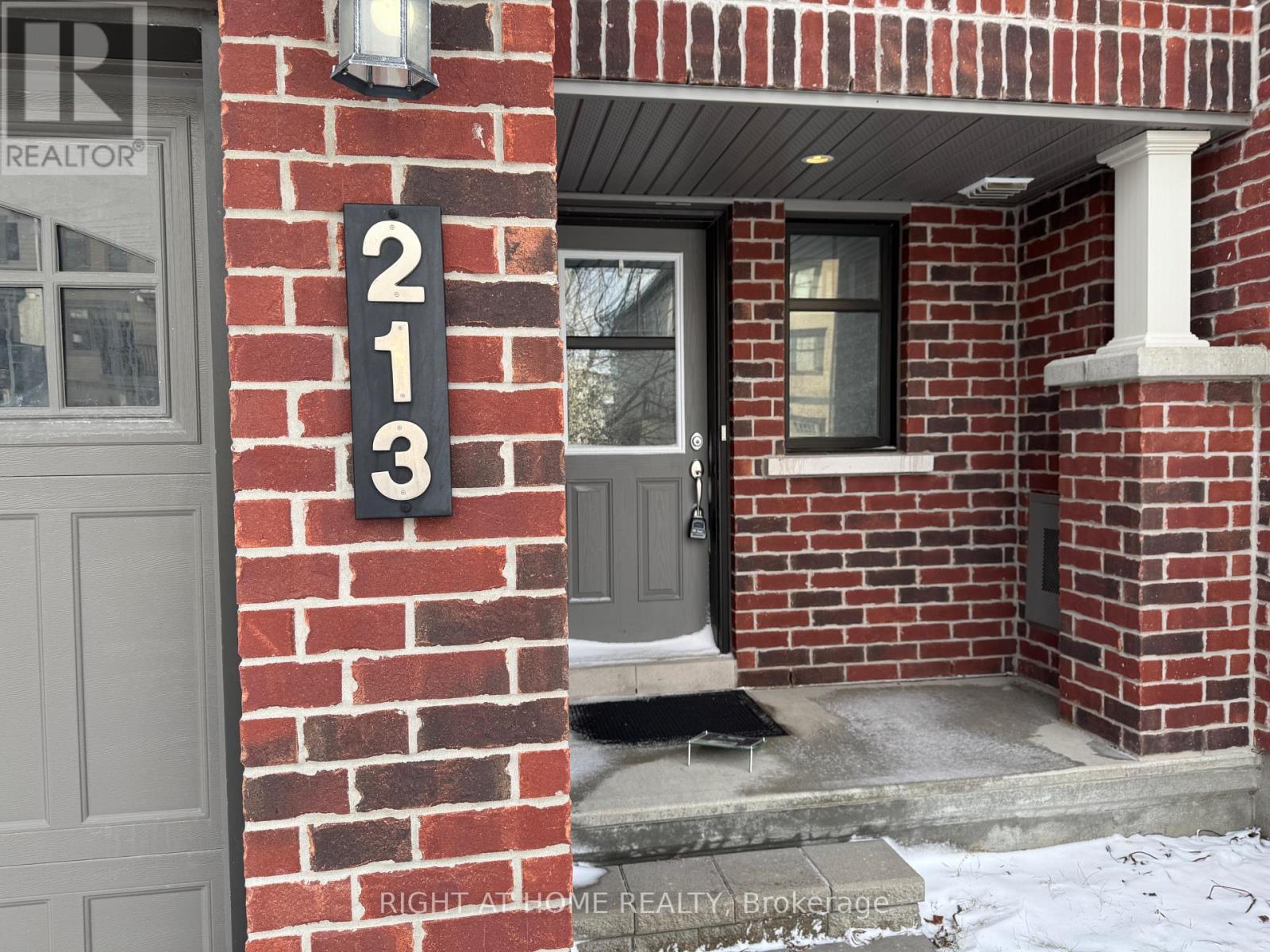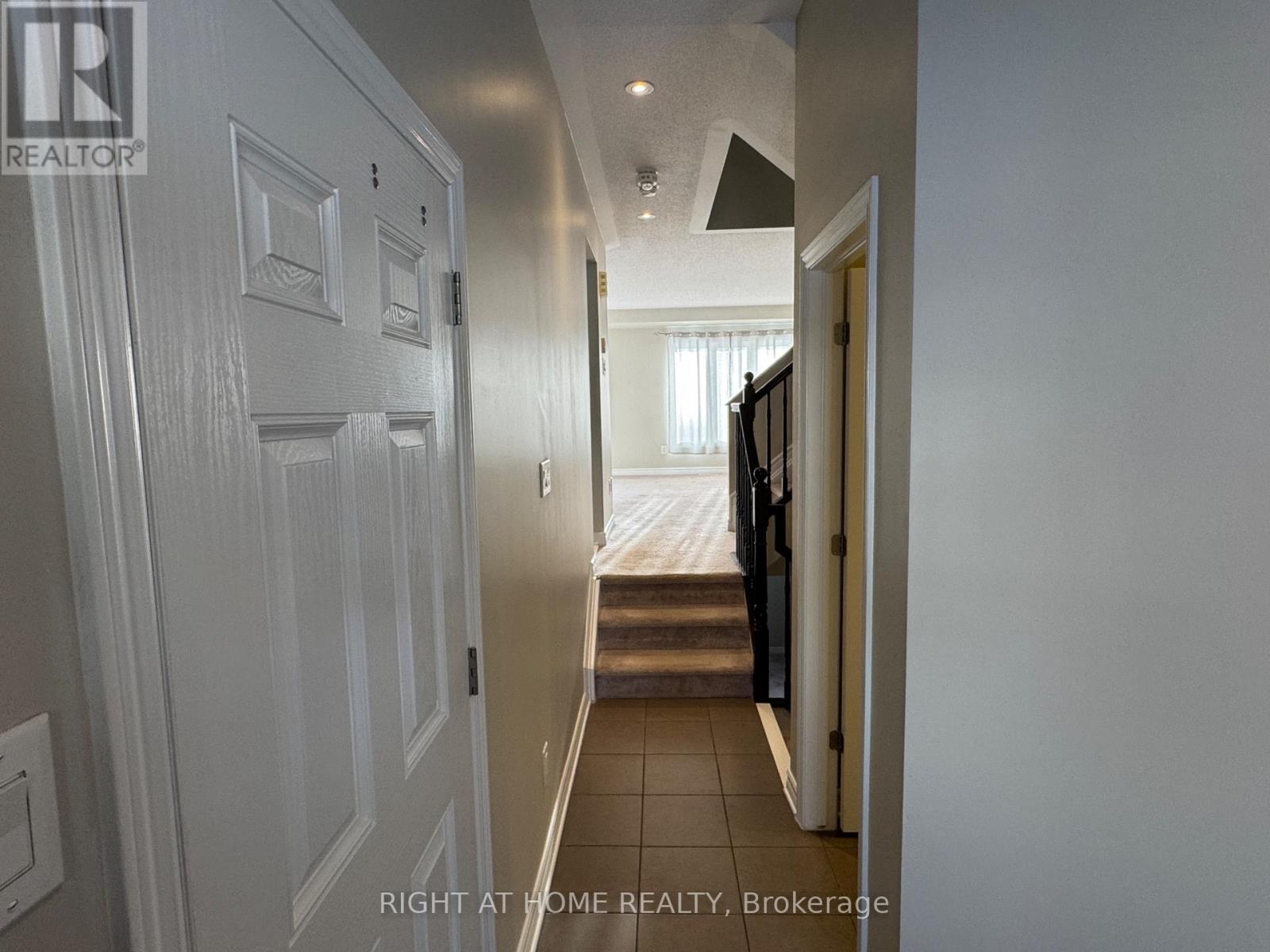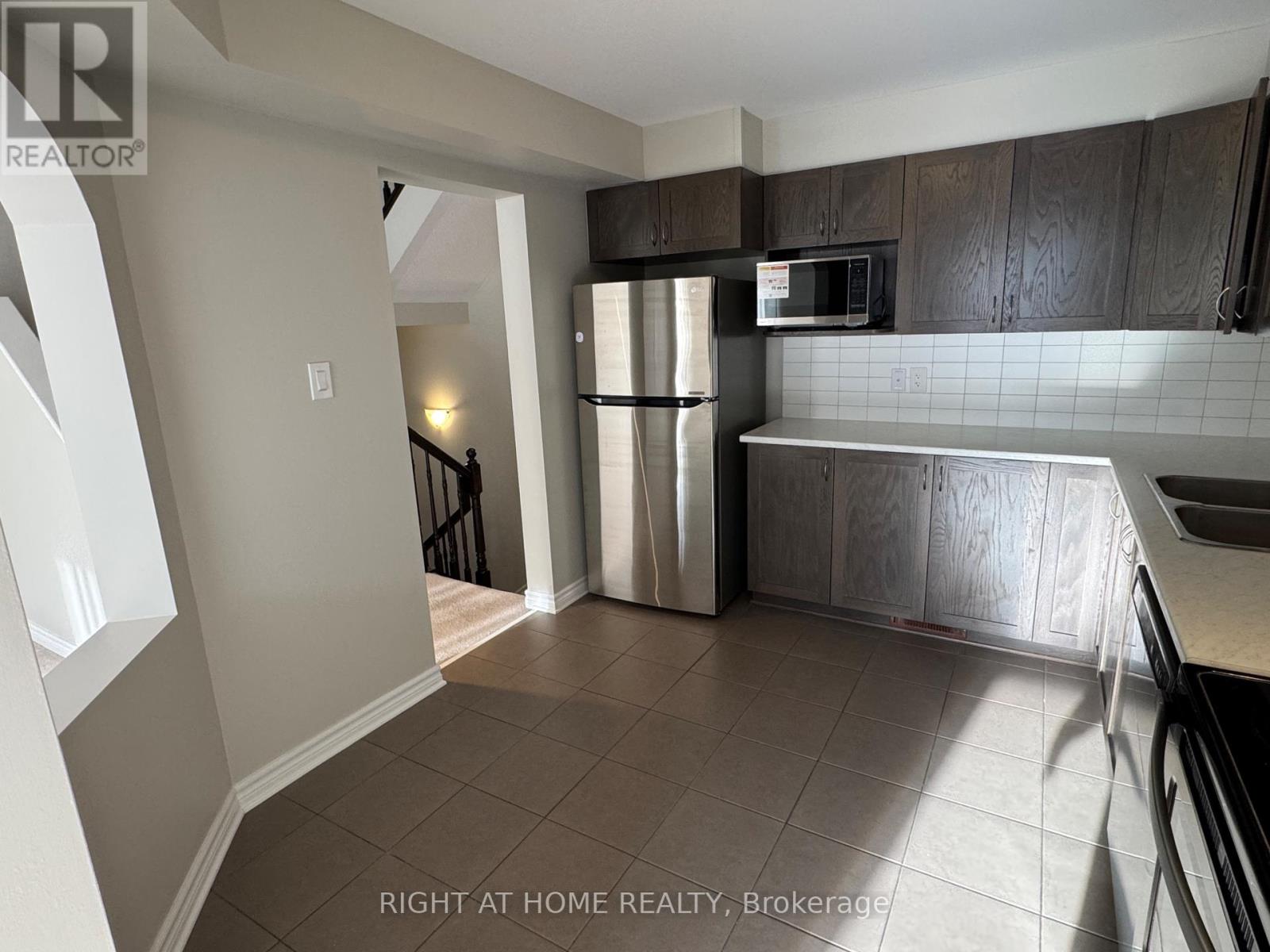213 Halyard Way Ottawa, Ontario K2T 0L2
$2,650 Monthly
This immaculate town home in the highly desired area of Kanata - Arcadia community is looking for its to be residents! Well kept with its unique floor plan, the MAIN level of this property offers a spacious living & dining with a functional modern kitchen, plenty of cabinetry, Stainless steel appliances. On the SECOND floor - 3 good size bedrooms with the Primary bedroom having an ensuite and walk-in closet. You notice the bright natural light throughout the home especially in the fully finished basement area with its large windows! Only minutes from the highway, amenities - Shopping (Tanger Outlet), Canadian Tire Centre, Parks and more! (id:58043)
Property Details
| MLS® Number | X11908347 |
| Property Type | Single Family |
| Neigbourhood | Kanata |
| Community Name | 9007 - Kanata - Kanata Lakes/Heritage Hills |
| AmenitiesNearBy | Public Transit |
| ParkingSpaceTotal | 1 |
Building
| BathroomTotal | 3 |
| BedroomsAboveGround | 3 |
| BedroomsTotal | 3 |
| Appliances | Garage Door Opener Remote(s), Dishwasher, Dryer, Garage Door Opener, Refrigerator, Stove, Washer |
| BasementDevelopment | Finished |
| BasementType | Full (finished) |
| ConstructionStyleAttachment | Attached |
| CoolingType | Central Air Conditioning |
| ExteriorFinish | Brick |
| FireplacePresent | Yes |
| FoundationType | Poured Concrete |
| HalfBathTotal | 1 |
| HeatingFuel | Natural Gas |
| HeatingType | Forced Air |
| StoriesTotal | 2 |
| Type | Row / Townhouse |
| UtilityWater | Municipal Water |
Parking
| Attached Garage | |
| Inside Entry |
Land
| Acreage | No |
| LandAmenities | Public Transit |
| Sewer | Sanitary Sewer |
| SizeDepth | 97 Ft ,5 In |
| SizeFrontage | 20 Ft ,4 In |
| SizeIrregular | 20.34 X 97.44 Ft |
| SizeTotalText | 20.34 X 97.44 Ft |
Rooms
| Level | Type | Length | Width | Dimensions |
|---|---|---|---|---|
| Second Level | Primary Bedroom | 4.01 m | 4.74 m | 4.01 m x 4.74 m |
| Second Level | Bedroom 2 | 2.95 m | 3.71 m | 2.95 m x 3.71 m |
| Second Level | Bedroom 3 | 2.87 m | 3.6 m | 2.87 m x 3.6 m |
| Basement | Recreational, Games Room | 3.6 m | 5.44 m | 3.6 m x 5.44 m |
| Basement | Laundry Room | Measurements not available | ||
| Main Level | Living Room | 3.05 m | 4.75 m | 3.05 m x 4.75 m |
| Main Level | Dining Room | 2.87 m | 3.53 m | 2.87 m x 3.53 m |
| Main Level | Kitchen | Measurements not available |
Interested?
Contact us for more information
Aboozar Sheikhi
Salesperson
14 Chamberlain Ave Suite 101
Ottawa, Ontario K1S 1V9



























