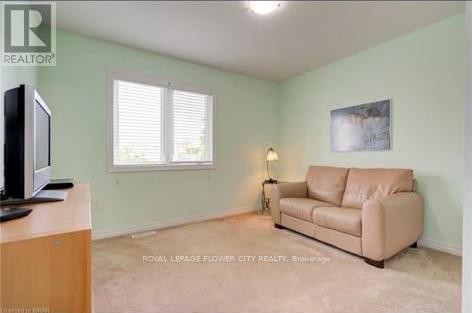Uppr - 12 Osgoode Street Cambridge, Ontario N3C 0C2
$2,900 Monthly
For Lease: Located in a sought after Hespeler neighbourhood central to all amenities, this beautiful 2 storey home features a bright, open concept floor plan, is tastefully decorated and clean as a whistle. Whether a young family, working professional from home, commuter, or simply someone who enjoys the small town vibe in Hespeler's trendy nearby downtown, this home is for you. Young families will appreciate the proximity to schools, playgroungs and parks. Fitness and outdoor enthusiasts will enjoy the many trails, nearby gyms and rec centres as well as the opportunity for river sports less than a block way. This modern home features hardwood + ceramic floors, gas fireplace, raised breakfast bar, ensuite bath, his + her closets and water softener. The current, original owner chose the second level loft option with a vaulted ceiling which serves perfectly as a family room, home office or easily converted back into a third bedroom. **** EXTRAS **** 24 hours advance notice for showings (id:58043)
Property Details
| MLS® Number | X11908278 |
| Property Type | Single Family |
| AmenitiesNearBy | Park, Public Transit, Schools |
| CommunityFeatures | School Bus |
| ParkingSpaceTotal | 2 |
Building
| BathroomTotal | 3 |
| BedroomsAboveGround | 3 |
| BedroomsTotal | 3 |
| BasementDevelopment | Finished |
| BasementType | N/a (finished) |
| ConstructionStyleAttachment | Detached |
| CoolingType | Central Air Conditioning |
| ExteriorFinish | Brick, Vinyl Siding |
| FireplacePresent | Yes |
| FoundationType | Concrete |
| HalfBathTotal | 1 |
| HeatingFuel | Natural Gas |
| HeatingType | Forced Air |
| StoriesTotal | 2 |
| SizeInterior | 1999.983 - 2499.9795 Sqft |
| Type | House |
| UtilityWater | Municipal Water |
Parking
| Attached Garage |
Land
| Acreage | No |
| LandAmenities | Park, Public Transit, Schools |
| Sewer | Sanitary Sewer |
| SizeDepth | 82 Ft |
| SizeFrontage | 34 Ft ,1 In |
| SizeIrregular | 34.1 X 82 Ft |
| SizeTotalText | 34.1 X 82 Ft|under 1/2 Acre |
Rooms
| Level | Type | Length | Width | Dimensions |
|---|---|---|---|---|
| Second Level | Primary Bedroom | 3.58 m | 4.47 m | 3.58 m x 4.47 m |
| Second Level | Bedroom 2 | 3.61 m | 3.56 m | 3.61 m x 3.56 m |
| Second Level | Bedroom 3 | 3.02 m | 4.65 m | 3.02 m x 4.65 m |
| Second Level | Bathroom | 3.25 m | 1.7 m | 3.25 m x 1.7 m |
| Basement | Laundry Room | 1.93 m | 2.16 m | 1.93 m x 2.16 m |
| Main Level | Living Room | 3.96 m | 4.5 m | 3.96 m x 4.5 m |
| Main Level | Dining Room | 3.05 m | 3.66 m | 3.05 m x 3.66 m |
| Main Level | Kitchen | 3 m | 3.51 m | 3 m x 3.51 m |
| Main Level | Eating Area | 1.85 m | 3.51 m | 1.85 m x 3.51 m |
https://www.realtor.ca/real-estate/27768492/uppr-12-osgoode-street-cambridge
Interested?
Contact us for more information
Pukhraj Parhar
Salesperson
30 Topflight Drive Unit 12
Mississauga, Ontario L5S 0A8
Kamal Kaur
Salesperson
10 Cottrelle Blvd #302
Brampton, Ontario L6S 0E2
















