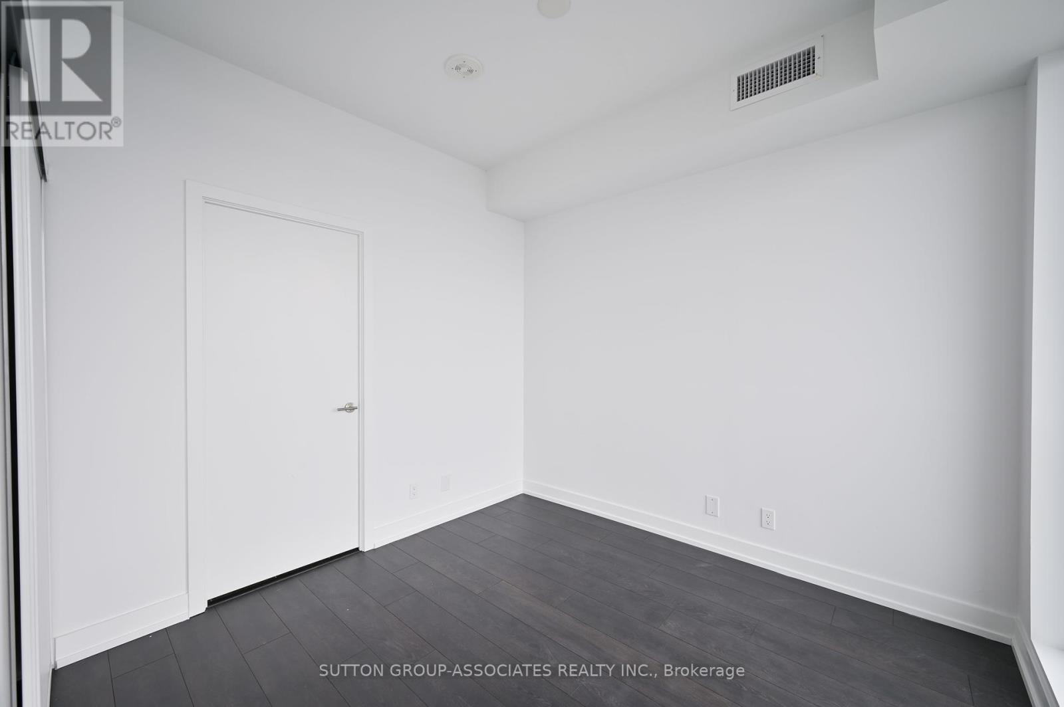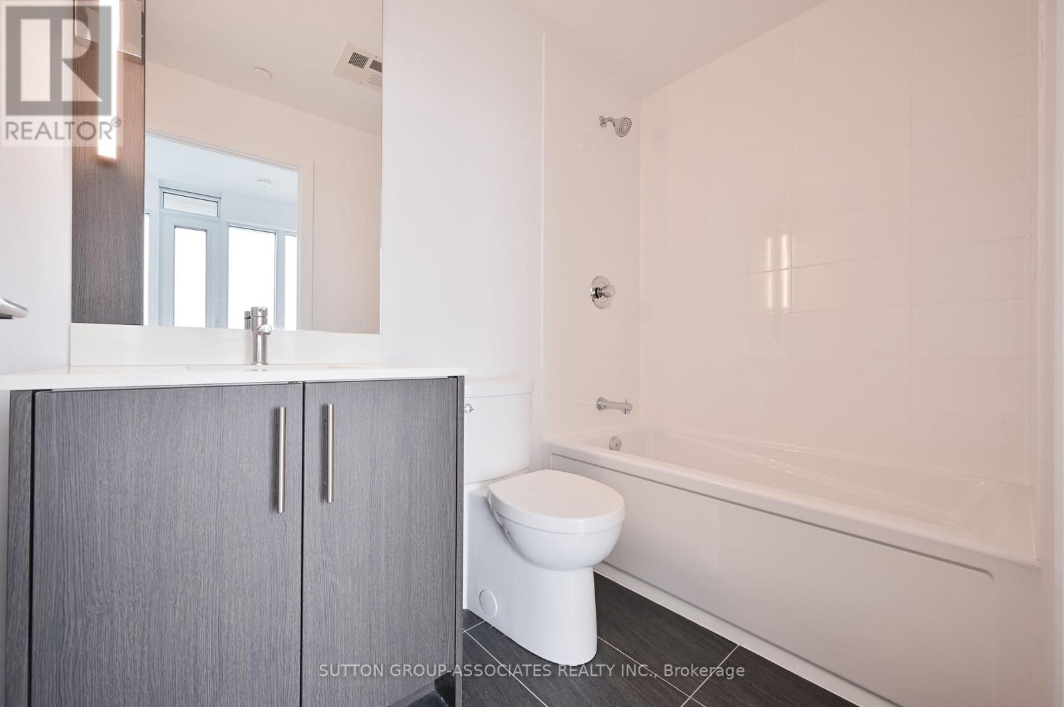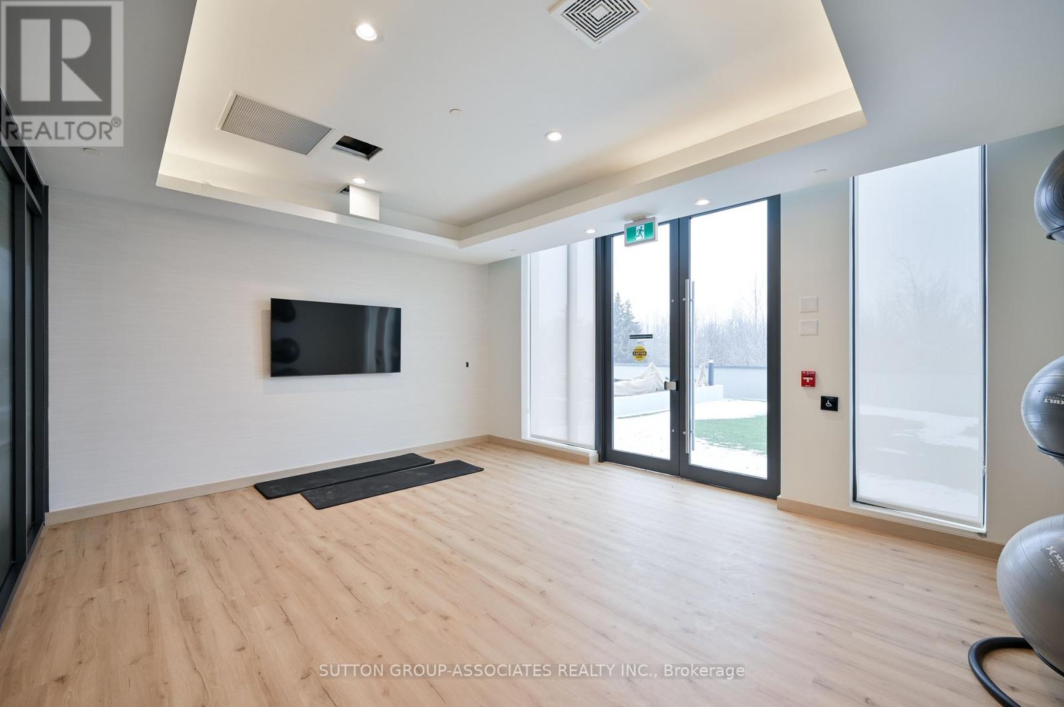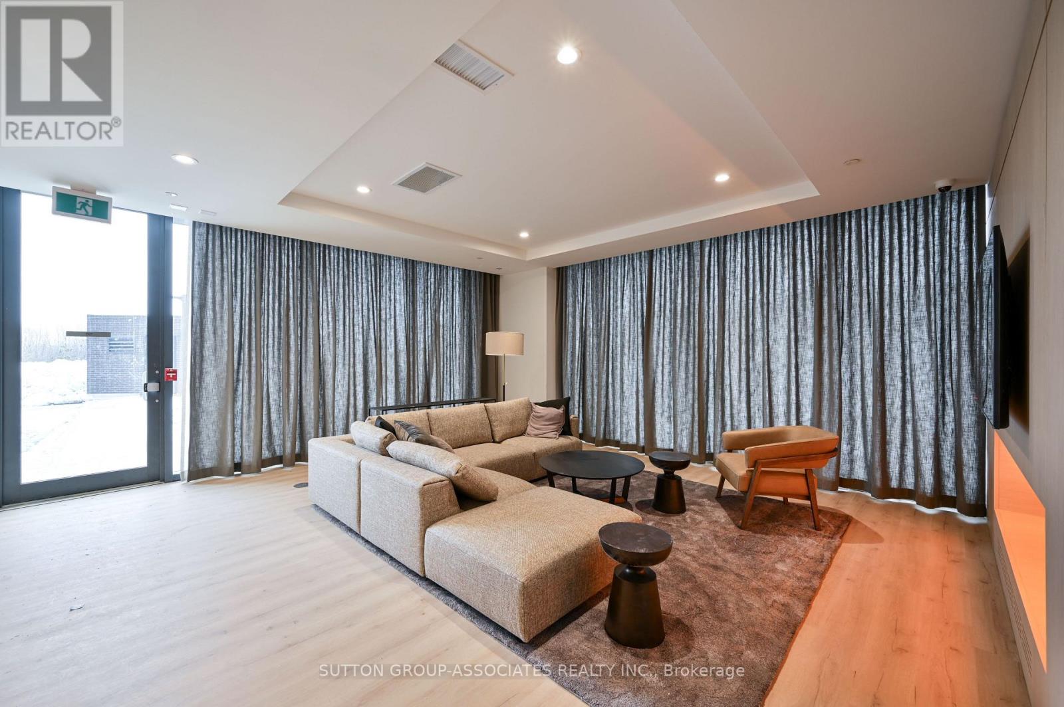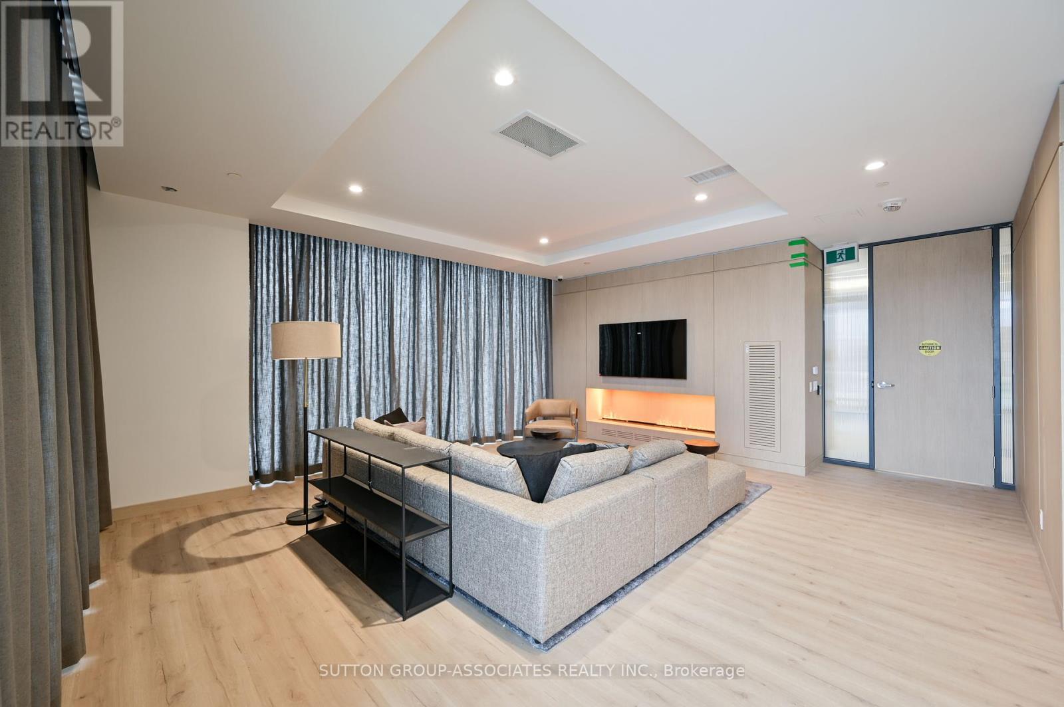1010 - 215 Veterans Drive Brampton, Ontario L7A 0B6
$2,300 Monthly
Nestled in the heart of Brampton, this 1+1 Bedroom, 2 bathroom suite exudes charm and sophistication at every turn. Boasting a generous interior living space, the open-concept layout is flooded with abundant natural light through its expansive windows, offering breathtaking Tree Line Views. The suite features a, two-tone kitchen with high-end appliances and ample storage - a charming fusion of modern design and traditional colors that will surely be the centre of attention at your home parties. The bedroom is a sanctuary of serenity, while the den can function as a stylish home office. Step outside onto the spacious balcony, perfect place to sip your morning coffee or unwind after a long day.Situated in a prime location, this condominium is mere moments away from Go Transit, Making your daily commute hassle-free and overriding all your travel woes! **** EXTRAS **** Stainless Steel Fridge, Electric Stove, Microwave/Fan and Built-in Dishwasher. Stacked Washer and Dryer. Parking and Locker Included. (id:58043)
Property Details
| MLS® Number | W11908525 |
| Property Type | Single Family |
| Community Name | Northwest Brampton |
| CommunityFeatures | Pet Restrictions |
| Features | Balcony, In Suite Laundry |
| ParkingSpaceTotal | 1 |
Building
| BathroomTotal | 2 |
| BedroomsAboveGround | 1 |
| BedroomsBelowGround | 1 |
| BedroomsTotal | 2 |
| Amenities | Separate Heating Controls, Separate Electricity Meters, Storage - Locker |
| CoolingType | Central Air Conditioning |
| SizeInterior | 599.9954 - 698.9943 Sqft |
| Type | Apartment |
Parking
| Underground |
Land
| Acreage | No |
Rooms
| Level | Type | Length | Width | Dimensions |
|---|---|---|---|---|
| Main Level | Living Room | Measurements not available | ||
| Main Level | Dining Room | Measurements not available | ||
| Main Level | Bedroom | 3.048 m | 2.54 m | 3.048 m x 2.54 m |
| Main Level | Den | 2.13 m | 1.73 m | 2.13 m x 1.73 m |
Interested?
Contact us for more information
Joseph Tucci
Salesperson
358 Davenport Road
Toronto, Ontario M5R 1K6









