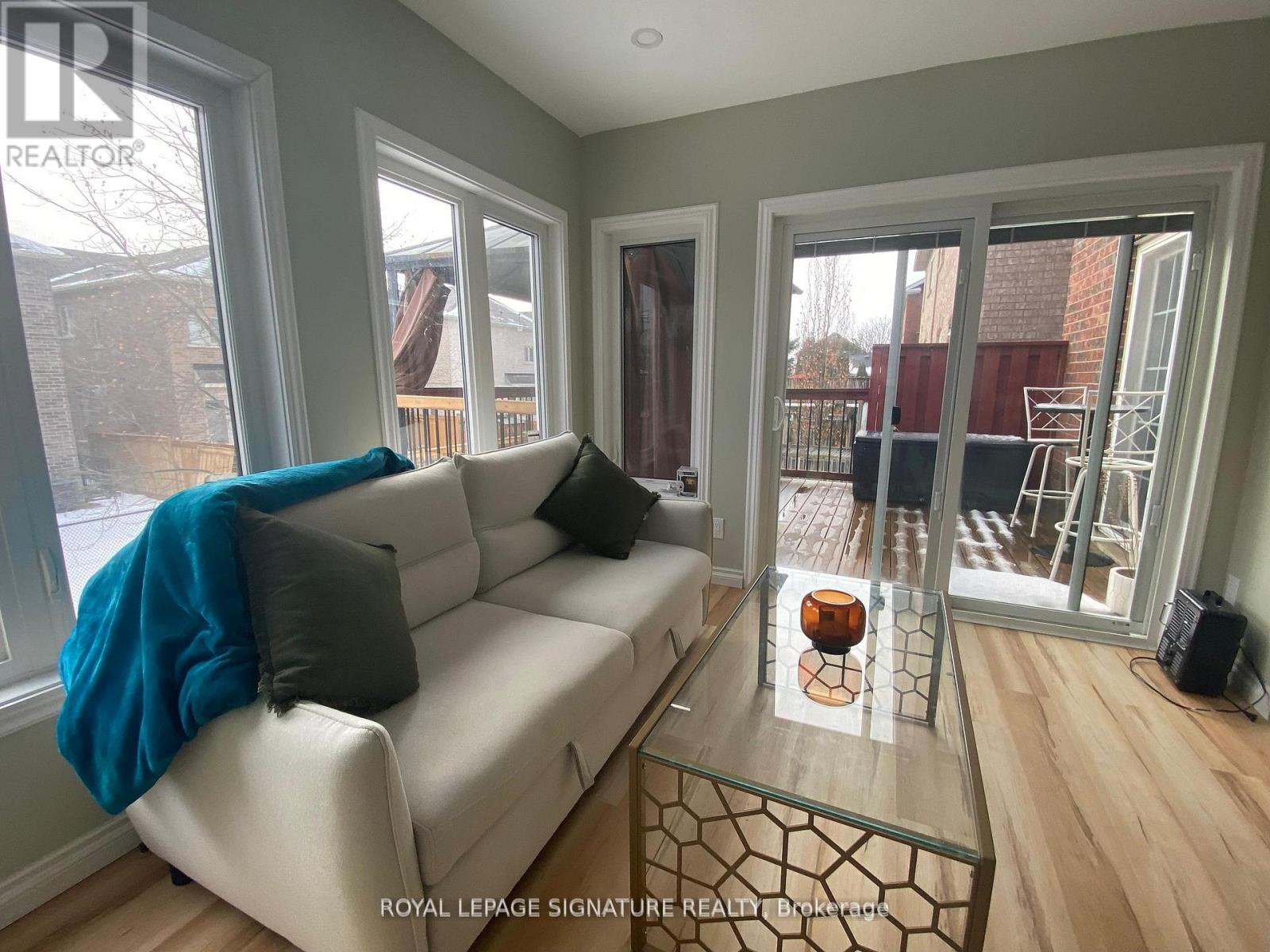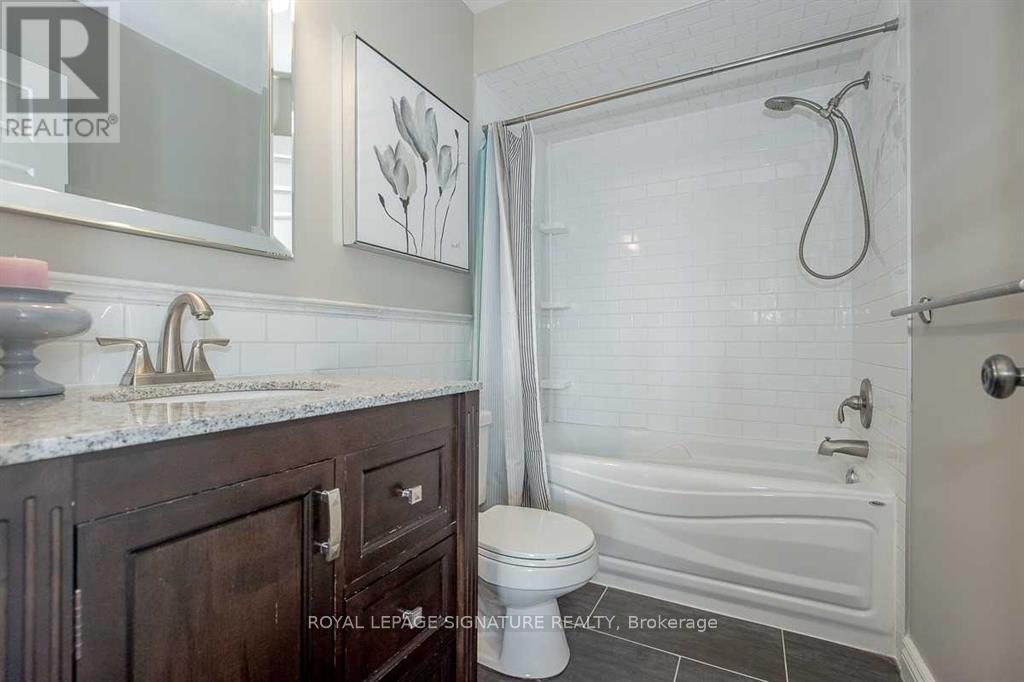11 Arlston Court Whitby, Ontario L1R 3C2
$2,699 Monthly
Spacious 3+1 Bed & 2.5 Bath Home located on a Cul-de-sac in the Highly Sought-After Rolling Acres Community having top ranked Schools of Durham. Main Floor Offers a Family Room w Fireplace, beautifully renovated Kitchen with a walkout to a deck overlooking a large backyard. Also has a four seasons Bright Sun Room which can be used as an additional Living area/Ofce/Bed Room throughout the year . The house has large windows Modern Light Fixtures, Pot Lights & Granite Counters. Interlocking On Driveway, No Sidewalk, walking distance to public transit, parks and schools. 5 mins drive to Banks, Groceries, Plazas, & Restaurants. Close To Hwy 401/407/412. Basement Rented out separately w Separate Private Entrance and no Connection with the main unit. **** EXTRAS **** All existing appliances - stove, fridge, rangehood, B/I dishwasher, washer, dryer. (id:58043)
Property Details
| MLS® Number | E11908585 |
| Property Type | Single Family |
| Community Name | Rolling Acres |
| AmenitiesNearBy | Hospital, Public Transit, Schools, Place Of Worship |
| ParkingSpaceTotal | 3 |
Building
| BathroomTotal | 3 |
| BedroomsAboveGround | 3 |
| BedroomsTotal | 3 |
| ConstructionStyleAttachment | Detached |
| CoolingType | Central Air Conditioning |
| ExteriorFinish | Brick |
| FireplacePresent | Yes |
| FlooringType | Hardwood |
| HalfBathTotal | 1 |
| HeatingFuel | Natural Gas |
| HeatingType | Forced Air |
| StoriesTotal | 2 |
| SizeInterior | 1499.9875 - 1999.983 Sqft |
| Type | House |
| UtilityWater | Municipal Water |
Parking
| Attached Garage |
Land
| Acreage | No |
| FenceType | Fenced Yard |
| LandAmenities | Hospital, Public Transit, Schools, Place Of Worship |
| Sewer | Sanitary Sewer |
| SizeDepth | 110 Ft |
| SizeFrontage | 31 Ft |
| SizeIrregular | 31 X 110 Ft |
| SizeTotalText | 31 X 110 Ft|under 1/2 Acre |
Rooms
| Level | Type | Length | Width | Dimensions |
|---|---|---|---|---|
| Second Level | Primary Bedroom | 4.81 m | 3.29 m | 4.81 m x 3.29 m |
| Second Level | Bedroom 2 | 5.51 m | 3.2 m | 5.51 m x 3.2 m |
| Second Level | Bedroom 3 | 3.66 m | 2.53 m | 3.66 m x 2.53 m |
| Main Level | Living Room | 4.57 m | 3.17 m | 4.57 m x 3.17 m |
| Main Level | Kitchen | 3.44 m | 2.44 m | 3.44 m x 2.44 m |
| Main Level | Eating Area | 3.44 m | 2.44 m | 3.44 m x 2.44 m |
| Main Level | Sunroom | 3.35 m | 3.04 m | 3.35 m x 3.04 m |
Utilities
| Cable | Installed |
| Sewer | Installed |
https://www.realtor.ca/real-estate/27769060/11-arlston-court-whitby-rolling-acres-rolling-acres
Interested?
Contact us for more information
Shay Sharma
Salesperson
201-30 Eglinton Ave West
Mississauga, Ontario L5R 3E7





















