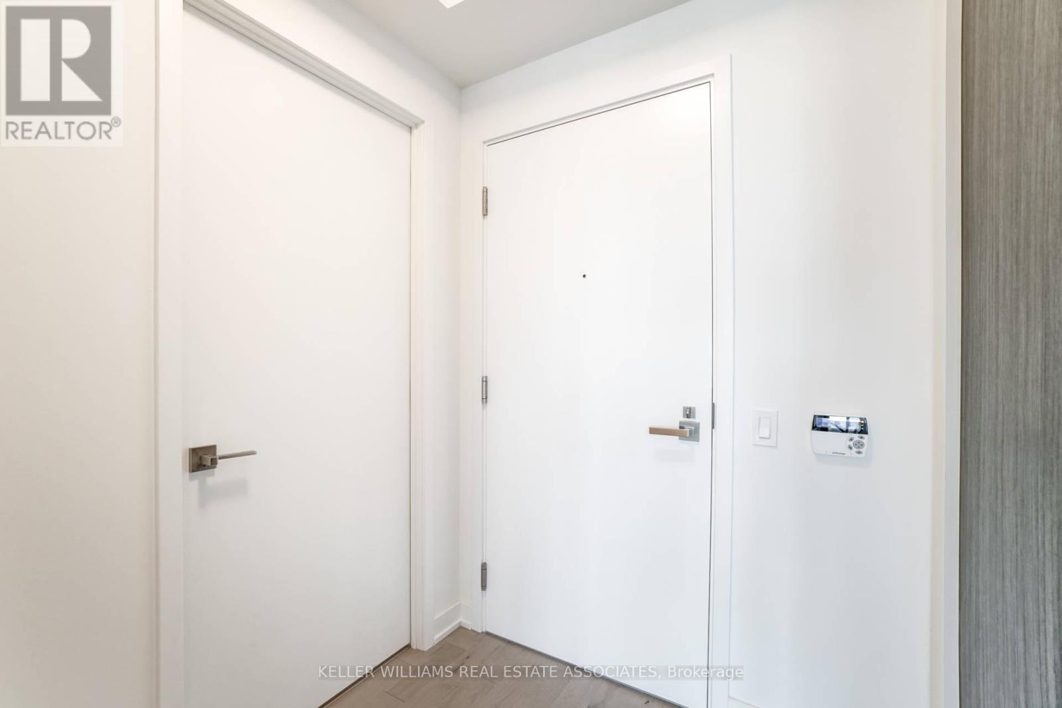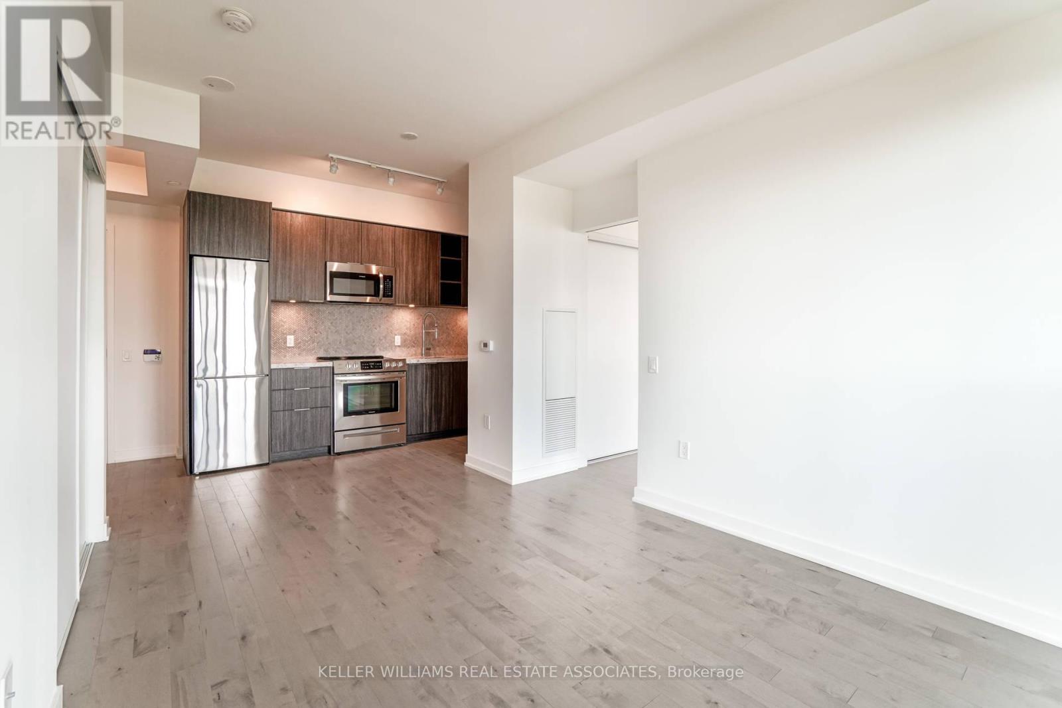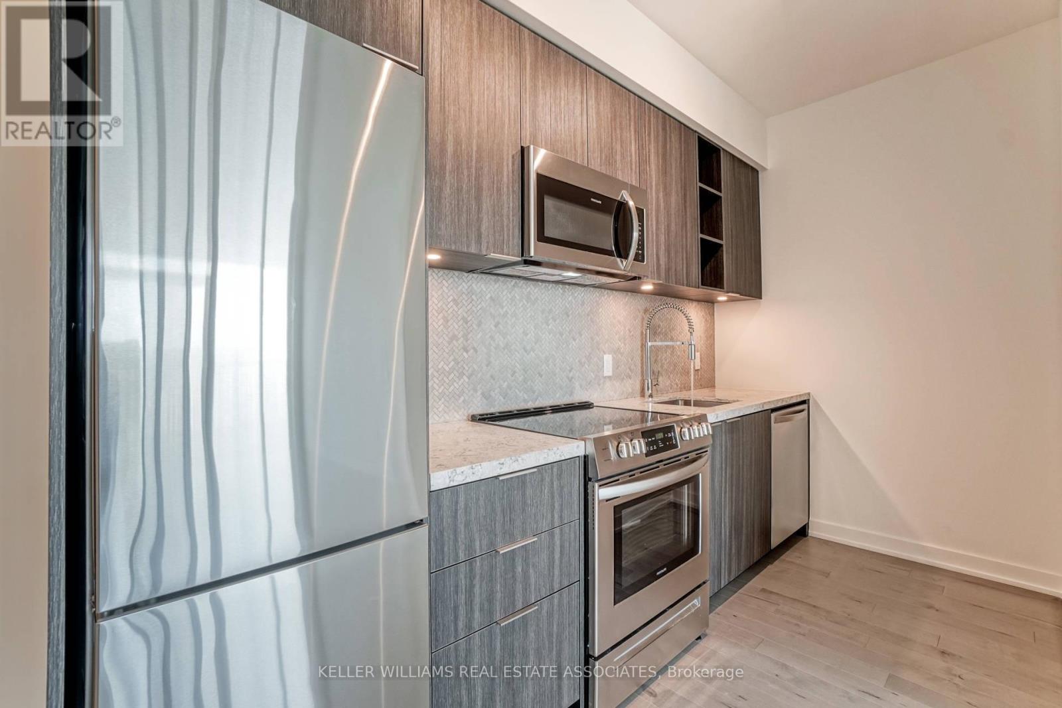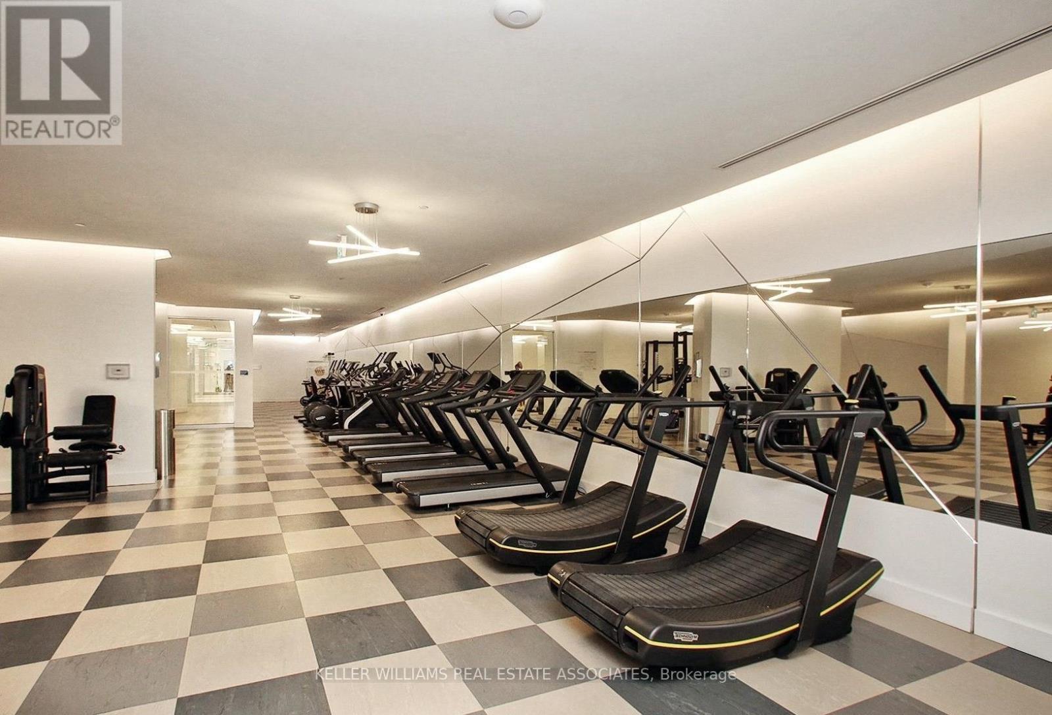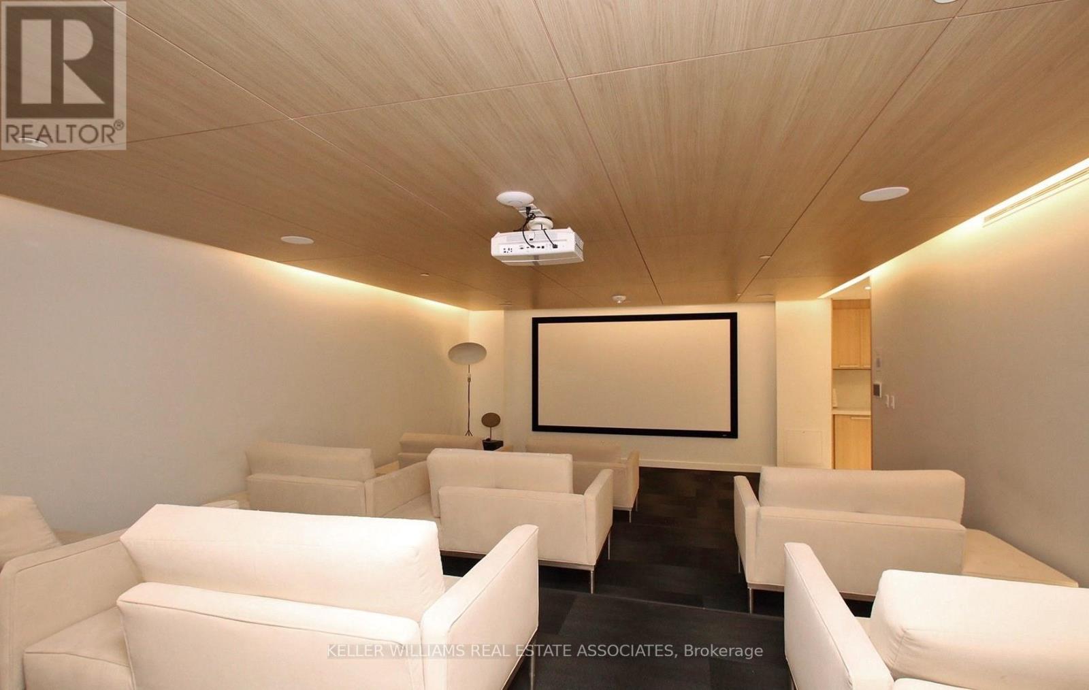1208 - 30 Ordnance Street Toronto, Ontario M6K 1A2
$3,000 Monthly
Don't miss this incredible opportunity to live in the heart of Liberty Village! This spacious split 2-bedroom, 2-bathroom layout has been upgraded with high-end finishes throughout. You'll love the gorgeous hardwood floors, oversized LG washer and dryer, and the rain showers with premium tiles in both bathrooms. The modern kitchen is equipped with stainless steel appliances, Caesarstone countertops, a stylish tumbled backsplash, and a Moen spring pull-down faucet. The generous primary bedroom features a walk-in closet, a private balcony, and a 4-piece ensuite bathroom. The second bedroom offers a large closet and floor-to-ceiling windows, providing plenty of natural light. Enjoy the expansive balcony that spans the width of the unit, perfect for outdoor relaxation. Amazing building amenities include 24-hour concierge service, underground visitor parking, a fully-equipped gym, sauna, outdoor pool, roof deck, party room, and more. Located in a highly walkable neighborhood with easy access to transit, cafes, restaurants, parks and grocery stores just steps from your door. Steps away from TTC, waterfront and Hwys. This is the perfect place to call home! **** EXTRAS **** Includes 1 locker! (id:58043)
Property Details
| MLS® Number | C11908663 |
| Property Type | Single Family |
| Neigbourhood | Niagara |
| Community Name | Niagara |
| AmenitiesNearBy | Park, Public Transit |
| CommunityFeatures | Pet Restrictions |
| Features | Balcony, Carpet Free |
| PoolType | Outdoor Pool |
Building
| BathroomTotal | 2 |
| BedroomsAboveGround | 2 |
| BedroomsTotal | 2 |
| Amenities | Security/concierge, Exercise Centre, Party Room, Storage - Locker |
| Appliances | Dishwasher, Dryer, Microwave, Refrigerator, Stove, Washer, Window Coverings |
| CoolingType | Central Air Conditioning |
| ExteriorFinish | Concrete |
| FlooringType | Hardwood |
| HeatingFuel | Natural Gas |
| HeatingType | Forced Air |
| SizeInterior | 599.9954 - 698.9943 Sqft |
| Type | Apartment |
Land
| Acreage | No |
| LandAmenities | Park, Public Transit |
| SurfaceWater | Lake/pond |
Rooms
| Level | Type | Length | Width | Dimensions |
|---|---|---|---|---|
| Flat | Living Room | 3.08 m | 6.07 m | 3.08 m x 6.07 m |
| Flat | Dining Room | 3.08 m | 6.07 m | 3.08 m x 6.07 m |
| Flat | Kitchen | 3.08 m | 6.07 m | 3.08 m x 6.07 m |
| Flat | Primary Bedroom | 3.05 m | 3.66 m | 3.05 m x 3.66 m |
| Flat | Bedroom 2 | 2.96 m | 3.05 m | 2.96 m x 3.05 m |
https://www.realtor.ca/real-estate/27769295/1208-30-ordnance-street-toronto-niagara-niagara
Interested?
Contact us for more information
Susi Kostyniuk
Broker
1939 Ironoak Way #101
Oakville, Ontario L6H 3V8








