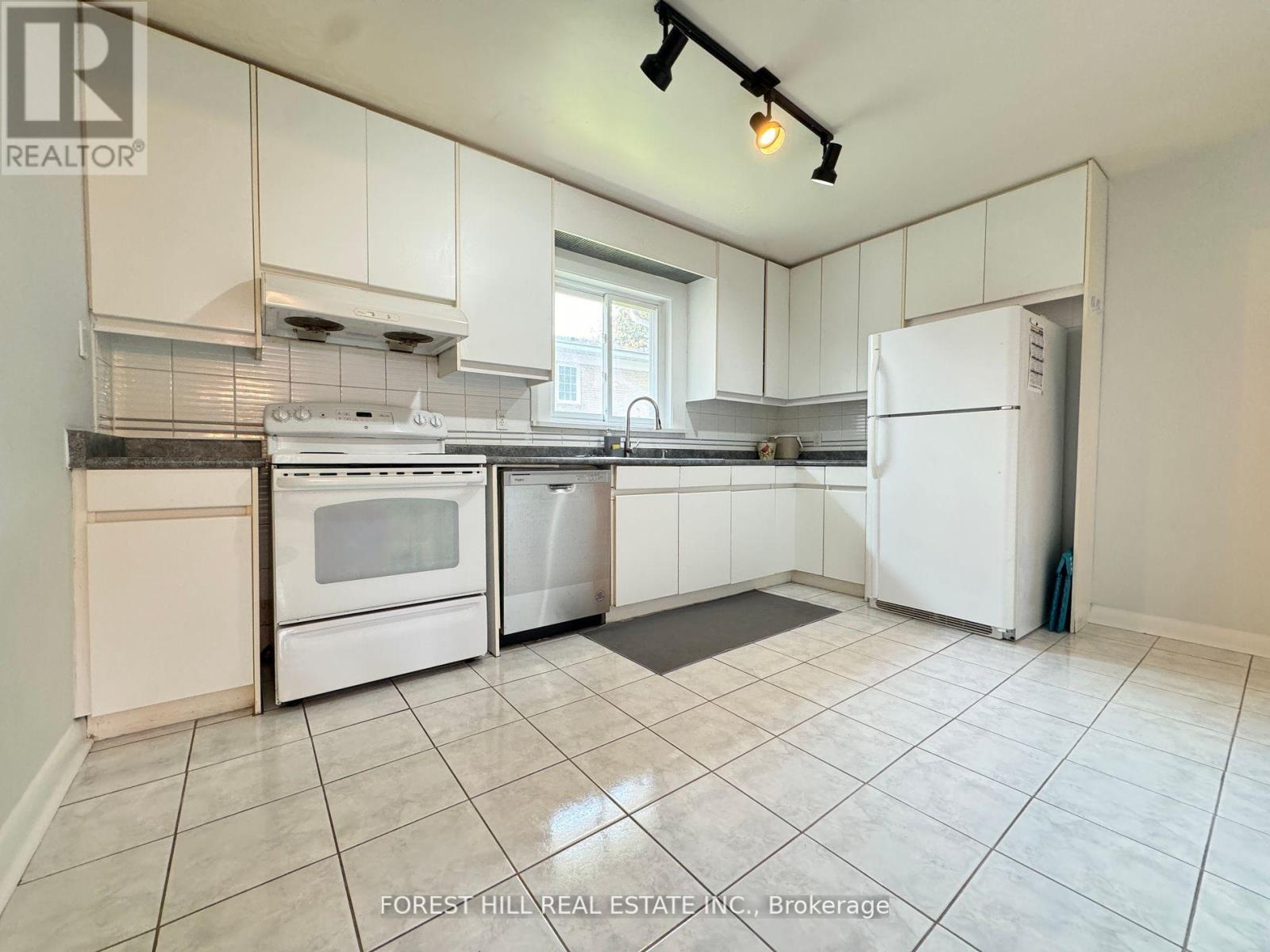26 Christine Crescent Toronto, Ontario M2R 1A5
$3,400 Monthly
**Brand New Carpet On Upper Floor** Brand New Dishwasher Added** Gorgeous 3+1 Bedroom 3 Bathroom Home, Well Maintained And Mechanically Updated. Charming-Spacious/Abundant Natural Sunfilled Sidesplit Home **Close To Ravine/Park**Quiet St & Mature/Family Oriented Neighbourhood --Spacious Foyer-Appealing Spacious Living Rm-Functional Kitchen W/Combined Brkfst-Private Large Master Bedrm*Generous 2Bedrms*Separate Entrance To Huge Space Bsmt. **** EXTRAS **** Fridge, Stove, Hoodfan, Dishwasher, Washer/Dryer. Upd'd Furnace, Upd'd Cac, Upd'd Washrms(Main/Bsmt), Fireplaces, Upd'd Windows, Upd'd Shingle Roof, Upd'd Sump Pump, Upd'd Water Proof(Bsmt), Cedar Closet (id:58043)
Property Details
| MLS® Number | C11909082 |
| Property Type | Single Family |
| Neigbourhood | Willowdale West |
| Community Name | Willowdale West |
| AmenitiesNearBy | Park, Place Of Worship, Public Transit, Schools |
| Features | Cul-de-sac, Ravine |
| ParkingSpaceTotal | 4 |
Building
| BathroomTotal | 3 |
| BedroomsAboveGround | 3 |
| BedroomsBelowGround | 1 |
| BedroomsTotal | 4 |
| Appliances | Dishwasher |
| BasementDevelopment | Finished |
| BasementFeatures | Separate Entrance |
| BasementType | N/a (finished) |
| ConstructionStyleAttachment | Detached |
| ConstructionStyleSplitLevel | Sidesplit |
| CoolingType | Central Air Conditioning |
| ExteriorFinish | Brick |
| FireplacePresent | Yes |
| FlooringType | Linoleum, Ceramic, Hardwood, Carpeted |
| FoundationType | Block |
| HalfBathTotal | 1 |
| HeatingFuel | Natural Gas |
| HeatingType | Forced Air |
| Type | House |
| UtilityWater | Municipal Water |
Parking
| Garage |
Land
| Acreage | No |
| LandAmenities | Park, Place Of Worship, Public Transit, Schools |
| Sewer | Sanitary Sewer |
| SizeDepth | 135 Ft |
| SizeFrontage | 55 Ft |
| SizeIrregular | 55 X 135 Ft |
| SizeTotalText | 55 X 135 Ft |
Rooms
| Level | Type | Length | Width | Dimensions |
|---|---|---|---|---|
| Basement | Laundry Room | Measurements not available | ||
| Basement | Recreational, Games Room | 5.64 m | 4.01 m | 5.64 m x 4.01 m |
| Basement | Bedroom | 5.99 m | 3.42 m | 5.99 m x 3.42 m |
| Main Level | Foyer | 4.05 m | 1.67 m | 4.05 m x 1.67 m |
| Main Level | Living Room | 5.99 m | 4.05 m | 5.99 m x 4.05 m |
| Main Level | Dining Room | 3.65 m | 3.35 m | 3.65 m x 3.35 m |
| Main Level | Kitchen | 4.22 m | 2.99 m | 4.22 m x 2.99 m |
| Main Level | Bedroom 2 | 4.51 m | 3.66 m | 4.51 m x 3.66 m |
| Main Level | Bedroom 3 | 3.07 m | 3.03 m | 3.07 m x 3.03 m |
| Upper Level | Primary Bedroom | 5.62 m | 4.5 m | 5.62 m x 4.5 m |
Interested?
Contact us for more information
Bella Lee
Broker
15 Lesmill Rd Unit 1
Toronto, Ontario M3B 2T3
Jessie Zhang
Broker
15 Lesmill Rd Unit 1
Toronto, Ontario M3B 2T3























