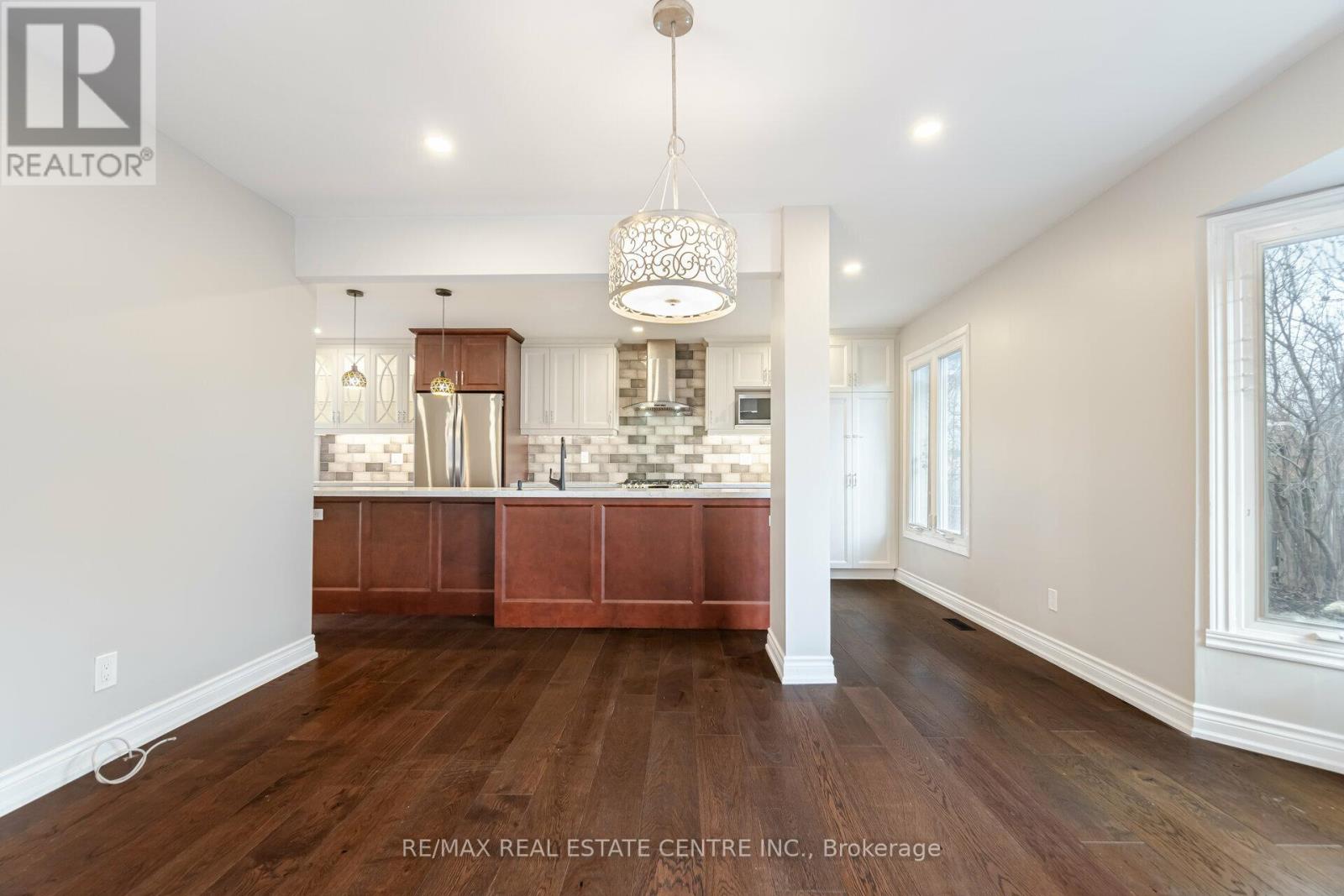1524 Greenbriar Drive Oakville, Ontario L6M 1Y5
$3,900 Monthly
Beautifully Updated Carpet Free 4-Bedroom Family Home With Finished Basement, On A Quiet Family Friendly Street In Sought After Glen Abbey. On Entering , The Impressive Large Foyer Leads To A Bright , Modern Open Concept Main Floor , Updated Kitchen with Expansive Island And Upgraded Appliances , Backsplash And Lots Of Cabinet Storage. This Home Offers 4 Generous Sized Bedrooms, Primary Bedroom with Ensuite 4 Pc Bathroom . Large Upper Level Skylight in 4th Bedrooom. Great Curb Appeal With Lovely Perennial Gardens, Sweeping Patterned Concrete Walkways. This Home Is Nestled On A Private, Generous Rear Yard . Backyard Boasts A Large Deck With Built-in Bench Seat, Interlocking Stone Pathway To The Custom Garden Shed. This home Is Perfect For A Growing Family ! Near Top Ranked Schools, Parks, Natural Trails, Transit, Amenites and Highway. **** EXTRAS **** This home Is Perfect For A Growing Family ! Near Top Ranked Schools, Parks, Natural Trails, Transit, Amenites and Highway (id:58043)
Property Details
| MLS® Number | W11908955 |
| Property Type | Single Family |
| Community Name | 1007 - GA Glen Abbey |
| AmenitiesNearBy | Hospital, Schools, Public Transit |
| CommunityFeatures | School Bus |
| Features | Carpet Free |
| ParkingSpaceTotal | 6 |
| Structure | Shed |
Building
| BathroomTotal | 3 |
| BedroomsAboveGround | 4 |
| BedroomsTotal | 4 |
| Amenities | Fireplace(s) |
| Appliances | Garage Door Opener Remote(s), Water Heater, Dishwasher, Dryer, Garage Door Opener, Range, Refrigerator, Stove, Washer |
| BasementDevelopment | Partially Finished |
| BasementType | Full (partially Finished) |
| ConstructionStyleAttachment | Detached |
| CoolingType | Central Air Conditioning |
| ExteriorFinish | Steel, Aluminum Siding |
| FireplacePresent | Yes |
| FoundationType | Poured Concrete |
| HalfBathTotal | 1 |
| HeatingFuel | Natural Gas |
| HeatingType | Forced Air |
| StoriesTotal | 2 |
| Type | House |
| UtilityWater | Municipal Water |
Parking
| Attached Garage |
Land
| Acreage | No |
| LandAmenities | Hospital, Schools, Public Transit |
| Sewer | Sanitary Sewer |
| SizeDepth | 118 Ft ,1 In |
| SizeFrontage | 42 Ft ,7 In |
| SizeIrregular | 42.65 X 118.11 Ft |
| SizeTotalText | 42.65 X 118.11 Ft|under 1/2 Acre |
Rooms
| Level | Type | Length | Width | Dimensions |
|---|---|---|---|---|
| Second Level | Primary Bedroom | 5.08 m | 3.86 m | 5.08 m x 3.86 m |
| Second Level | Bedroom | 4.45 m | 2.79 m | 4.45 m x 2.79 m |
| Second Level | Bedroom | 4.11 m | 2.59 m | 4.11 m x 2.59 m |
| Second Level | Bedroom | 3.48 m | 3.05 m | 3.48 m x 3.05 m |
| Basement | Other | 3.14 m | 2.66 m | 3.14 m x 2.66 m |
| Basement | Laundry Room | 3.88 m | 2.89 m | 3.88 m x 2.89 m |
| Basement | Recreational, Games Room | 6.4 m | 2.84 m | 6.4 m x 2.84 m |
| Main Level | Living Room | 4.32 m | 3.13 m | 4.32 m x 3.13 m |
| Main Level | Dining Room | 2.74 m | 2.33 m | 2.74 m x 2.33 m |
| Main Level | Kitchen | 5.21 m | 2.71 m | 5.21 m x 2.71 m |
| Main Level | Family Room | 4.6 m | 3 m | 4.6 m x 3 m |
Interested?
Contact us for more information
Pooja Kaushal
Broker
345 Steeles Ave East
Milton, Ontario L9T 3G6
Goldy Chatha
Broker
7070 St. Barbara Blvd #36
Mississauga, Ontario L5W 0E6




































