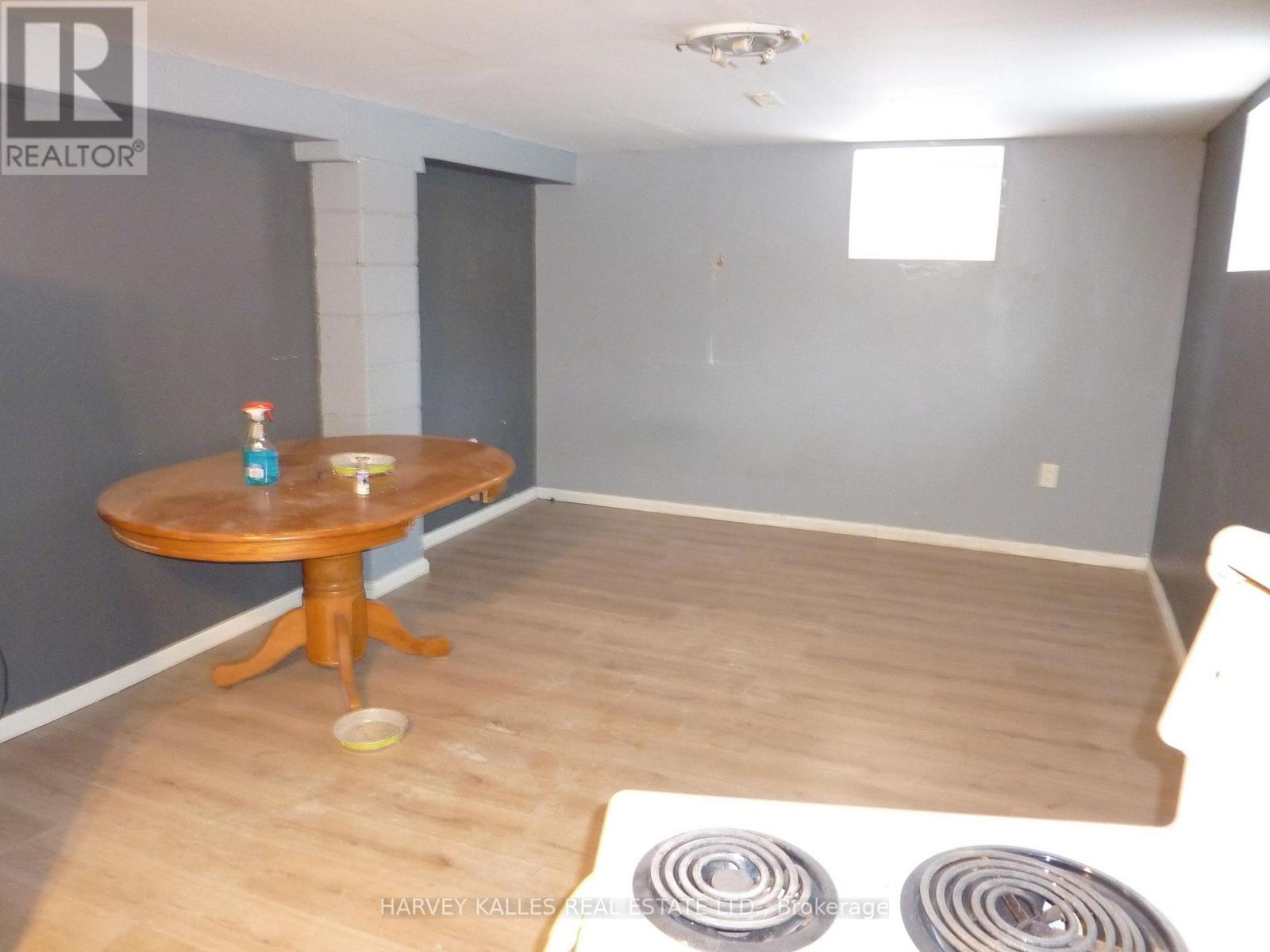41 Minnacote Avenue Toronto, Ontario M1E 4B2
$4,400 Monthly
This spacious 3+2 bedroom bungalow offers an open concept living and dining area with beautifulhardwood floors throughout. The family-sized kitchen conveniently walks out to a lovely deck,perfect for outdoor enjoyment. Enjoy ample natural sunlight with large windows in each bedroom.The main floor also features a four-piece bathroom. The basement includes 2 additional bedroomsand a three-piece bathroom, complete with a separate entrance. It also has its own kitchen andliving room, providing extra space for extended family or guests. Additional features include 4parking spaces and a convenient laundry area in the basement. Dont miss out on this wonderfulhome! **** EXTRAS **** All utilities (gas, hydro, water, garbage, hot water tank rental) will be shared among alloccupants. 60% of utilities to be paid by the upper level occupants and 40% of utilities to bepaid by the basement occupants. (id:58043)
Property Details
| MLS® Number | E11908946 |
| Property Type | Single Family |
| Community Name | West Hill |
| ParkingSpaceTotal | 4 |
Building
| BathroomTotal | 2 |
| BedroomsAboveGround | 3 |
| BedroomsBelowGround | 2 |
| BedroomsTotal | 5 |
| Appliances | Dryer, Refrigerator, Stove, Washer |
| ArchitecturalStyle | Bungalow |
| BasementDevelopment | Finished |
| BasementType | N/a (finished) |
| ConstructionStyleAttachment | Detached |
| CoolingType | Central Air Conditioning |
| ExteriorFinish | Aluminum Siding, Stone |
| FlooringType | Hardwood, Laminate |
| HeatingFuel | Natural Gas |
| HeatingType | Forced Air |
| StoriesTotal | 1 |
| Type | House |
| UtilityWater | Municipal Water |
Land
| Acreage | No |
| Sewer | Sanitary Sewer |
| SizeDepth | 100 Ft ,3 In |
| SizeFrontage | 70 Ft |
| SizeIrregular | 70 X 100.27 Ft |
| SizeTotalText | 70 X 100.27 Ft |
Rooms
| Level | Type | Length | Width | Dimensions |
|---|---|---|---|---|
| Basement | Bedroom 4 | 2.74 m | 4.27 m | 2.74 m x 4.27 m |
| Basement | Bedroom 5 | 2.74 m | 3.66 m | 2.74 m x 3.66 m |
| Basement | Living Room | 4.57 m | 3.35 m | 4.57 m x 3.35 m |
| Main Level | Living Room | 7.43 m | 3.9 m | 7.43 m x 3.9 m |
| Main Level | Dining Room | 743 m | 3.9 m | 743 m x 3.9 m |
| Main Level | Kitchen | 3.58 m | 3.62 m | 3.58 m x 3.62 m |
| Main Level | Primary Bedroom | 3.95 m | 3.67 m | 3.95 m x 3.67 m |
| Main Level | Bedroom 2 | 2.51 m | 3.95 m | 2.51 m x 3.95 m |
| Main Level | Bedroom 3 | 3.69 m | 2.53 m | 3.69 m x 2.53 m |
https://www.realtor.ca/real-estate/27769859/41-minnacote-avenue-toronto-west-hill-west-hill
Interested?
Contact us for more information
James Yu
Salesperson
2145 Avenue Road
Toronto, Ontario M5M 4B2
Romeo Chadley Crisostomo
Salesperson
2145 Avenue Road
Toronto, Ontario M5M 4B2

















