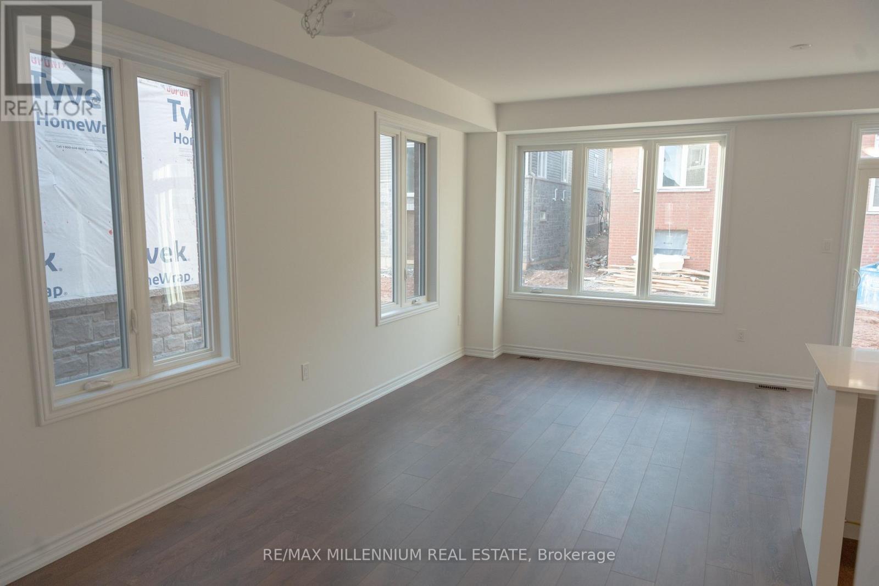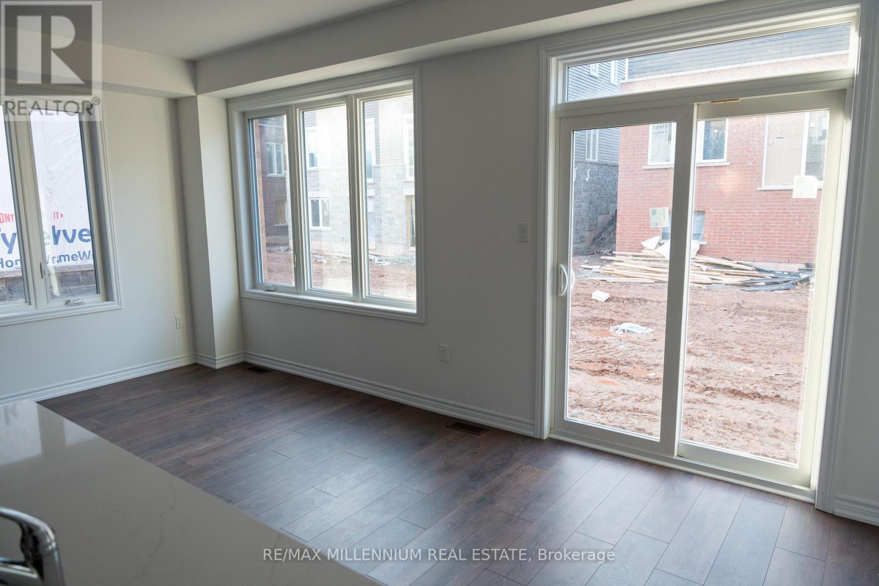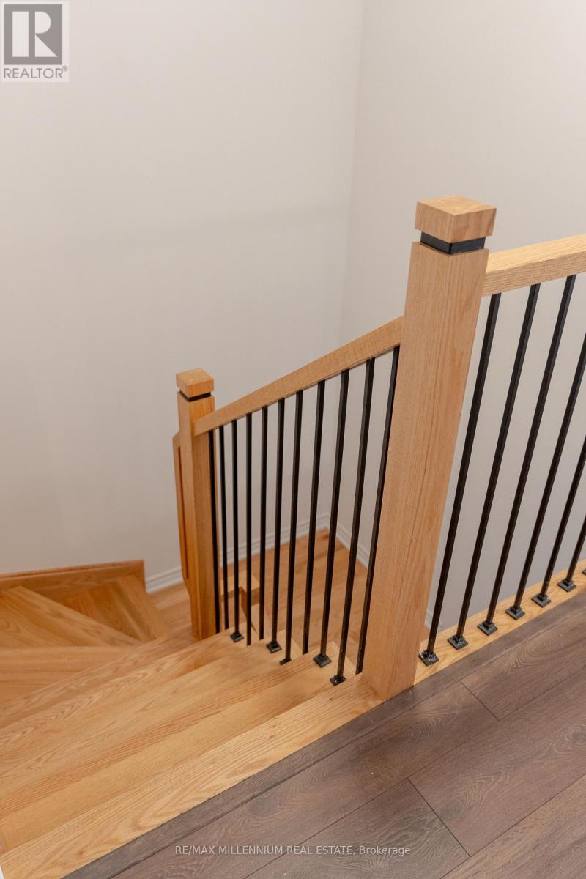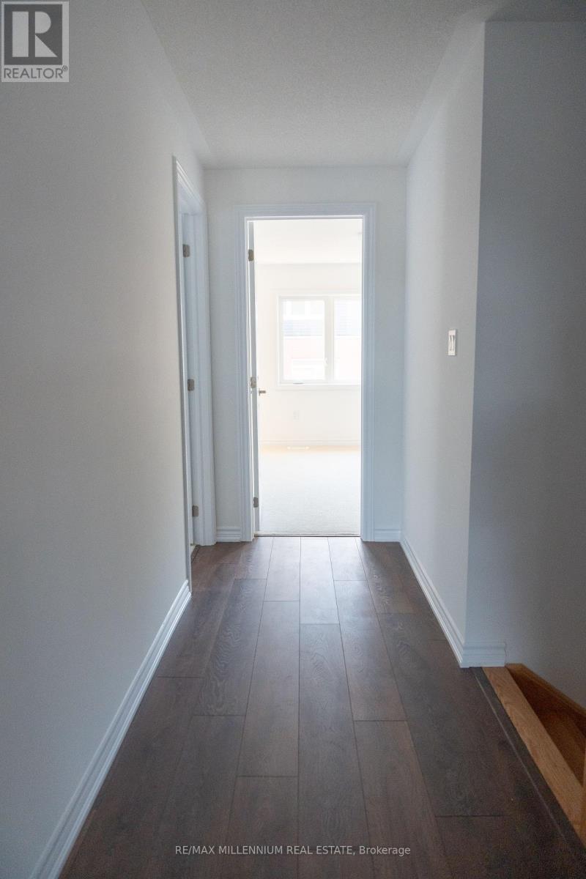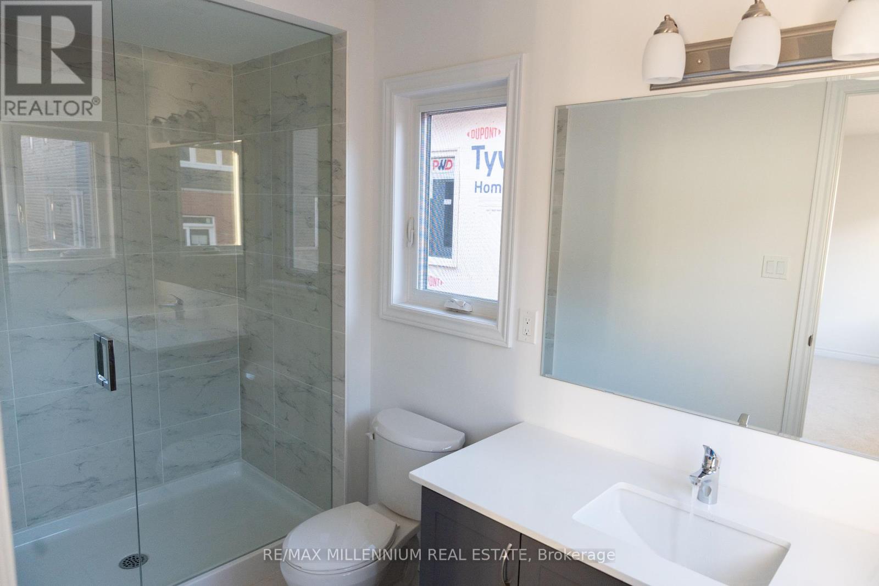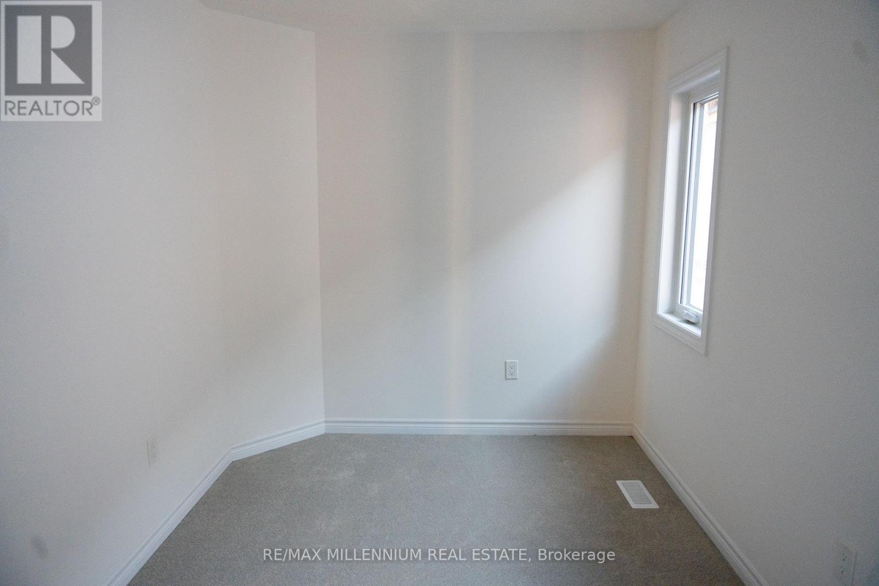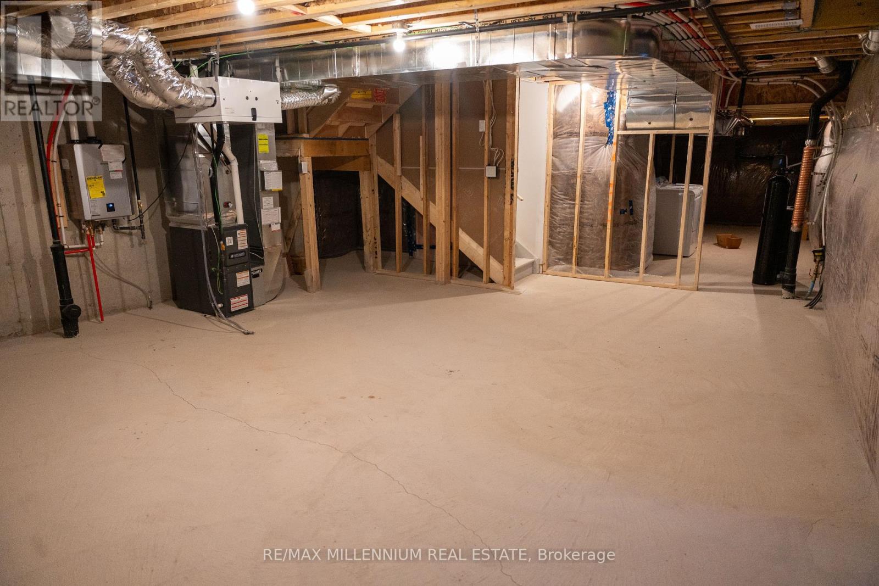41 Brown Street Erin, Ontario N0B 1T0
4 Bedroom
3 Bathroom
1499.9875 - 1999.983 sqft
Central Air Conditioning
Forced Air
$2,600 Monthly
Welcome to this beautiful, never lived in semi-detached home in Erin. This is a 4 bed and 3 bath home featuring an open concept layout. This property includes a stunning kitchen with stainlesssteel appliances and quartz countertops and large windows allowing for tonnes of natural lighting.Located minutes from top-rated schools, parks and a variety of local amenities. (id:58043)
Property Details
| MLS® Number | X11909522 |
| Property Type | Single Family |
| Community Name | Erin |
| Features | In Suite Laundry |
| ParkingSpaceTotal | 2 |
Building
| BathroomTotal | 3 |
| BedroomsAboveGround | 4 |
| BedroomsTotal | 4 |
| BasementDevelopment | Unfinished |
| BasementType | N/a (unfinished) |
| ConstructionStyleAttachment | Semi-detached |
| CoolingType | Central Air Conditioning |
| ExteriorFinish | Brick, Vinyl Siding |
| HalfBathTotal | 1 |
| HeatingFuel | Natural Gas |
| HeatingType | Forced Air |
| StoriesTotal | 2 |
| SizeInterior | 1499.9875 - 1999.983 Sqft |
| Type | House |
| UtilityWater | Municipal Water |
Parking
| Attached Garage |
Land
| Acreage | No |
| Sewer | Sanitary Sewer |
Rooms
| Level | Type | Length | Width | Dimensions |
|---|---|---|---|---|
| Second Level | Primary Bedroom | 4.27 m | 3.96 m | 4.27 m x 3.96 m |
| Second Level | Bedroom 2 | 2.87 m | 3.05 m | 2.87 m x 3.05 m |
| Second Level | Bedroom 3 | 3.05 m | 3.05 m | 3.05 m x 3.05 m |
| Second Level | Bedroom 4 | 2.44 m | 3.35 m | 2.44 m x 3.35 m |
| Main Level | Great Room | 6.04 m | 2.78 m | 6.04 m x 2.78 m |
| Main Level | Kitchen | 2.98 m | 2.43 m | 2.98 m x 2.43 m |
| Main Level | Eating Area | 3.04 m | 2.44 m | 3.04 m x 2.44 m |
https://www.realtor.ca/real-estate/27771084/41-brown-street-erin-erin
Interested?
Contact us for more information
Avjot Singh Kaler
Salesperson
RE/MAX Millennium Real Estate
81 Zenway Blvd #25
Woodbridge, Ontario L4H 0S5
81 Zenway Blvd #25
Woodbridge, Ontario L4H 0S5






