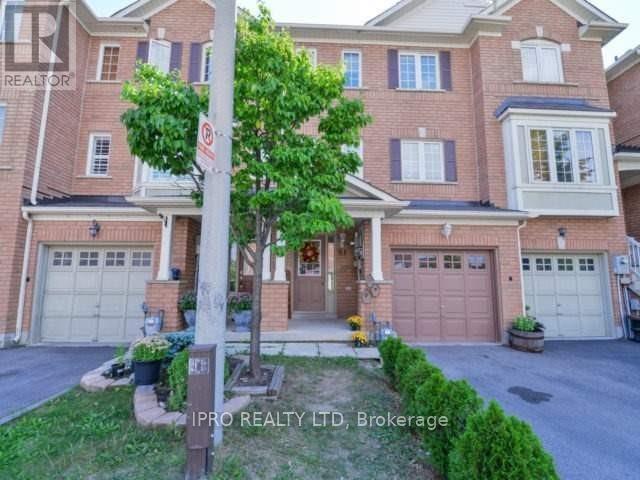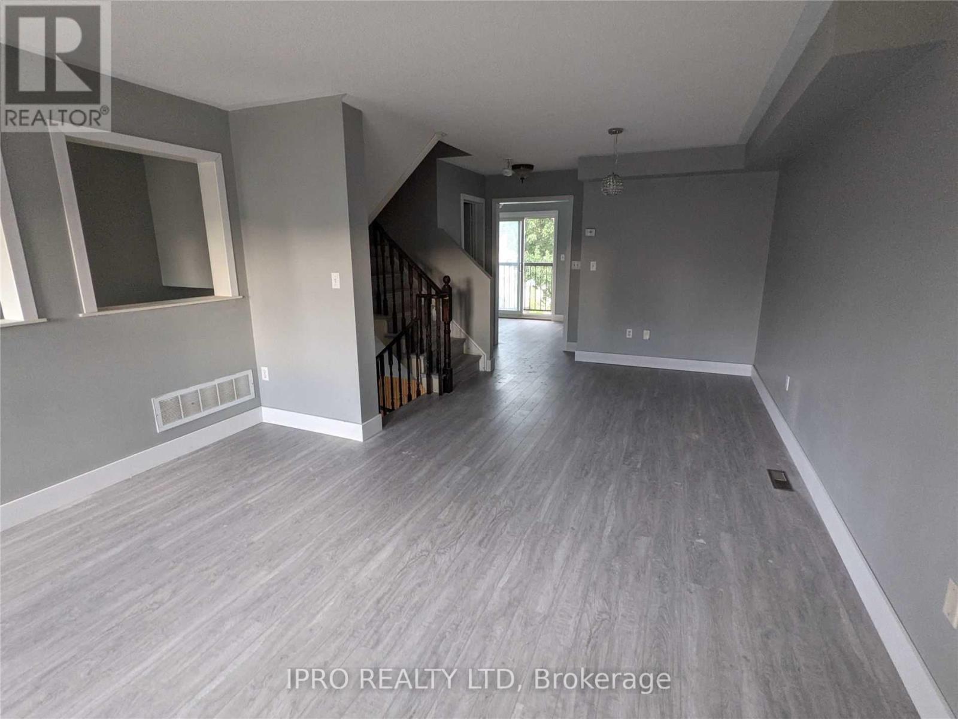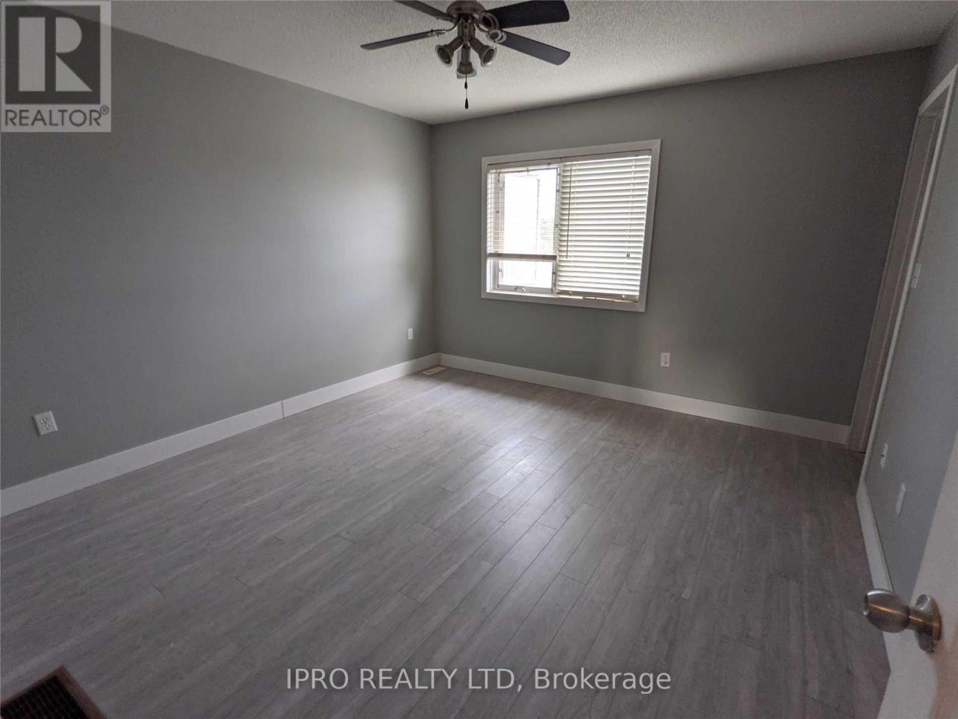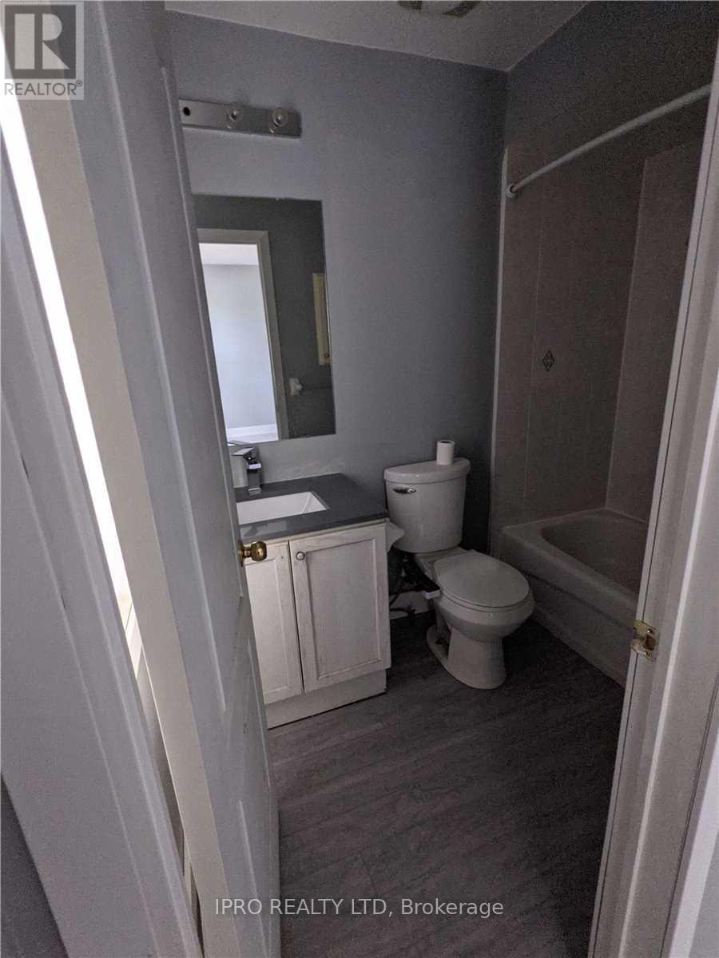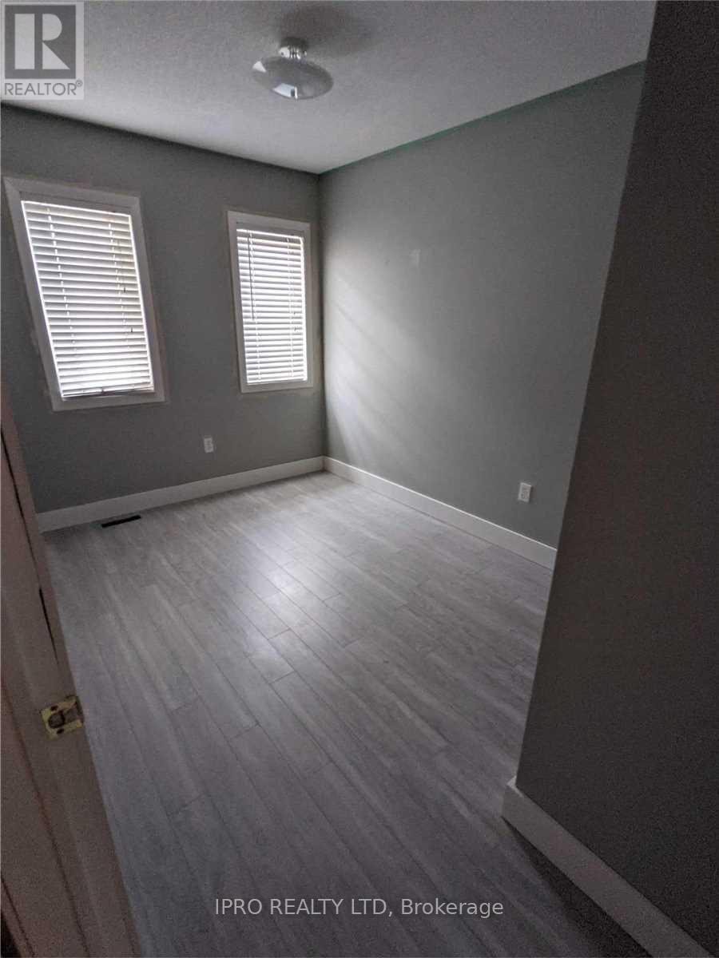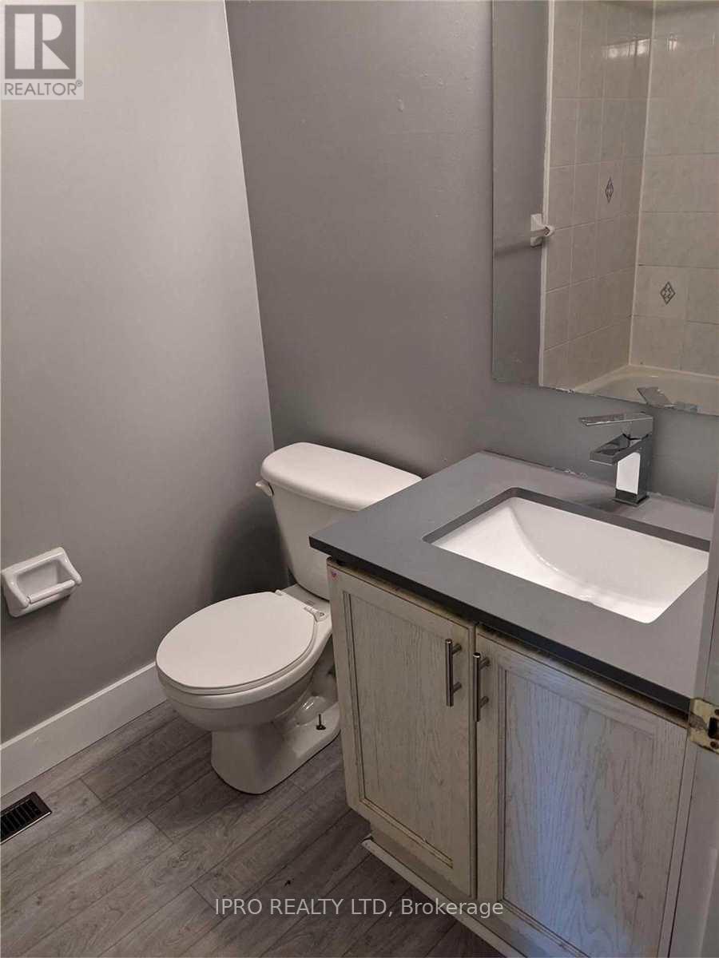61 - 271 Richvale Drive S Brampton, Ontario L6Z 4W6
$3,100 MonthlyParcel of Tied LandMaintenance, Parcel of Tied Land
$106.94 Monthly
Maintenance, Parcel of Tied Land
$106.94 MonthlyLOCATION! LOCATION! LOCATION! Executive townhouse located in a child safe street. Just 2 lights away from HWY 410. Trinity commons mall, Walmart, Grocery stores, Schools, Restaurants and movie theatre are all in very close proximity to the property. 3 Bedrooms and a large sized room in the finished Basement with walk out to a wooden patio and fully fenced backyard. POTL Monthly fee of $106.94 is included in the Rent. All utilities are extra. Hot Water Tank rental charges are to be paid by the tenant. Listing agent is related to the landlord. **** EXTRAS **** Stove, Fridge, Dishwasher, Washer and Dryer. All utilities are extra. (id:58043)
Property Details
| MLS® Number | W11908482 |
| Property Type | Single Family |
| Community Name | Heart Lake East |
| ParkingSpaceTotal | 2 |
Building
| BathroomTotal | 3 |
| BedroomsAboveGround | 3 |
| BedroomsTotal | 3 |
| BasementFeatures | Walk Out |
| BasementType | N/a |
| ConstructionStyleAttachment | Attached |
| CoolingType | Central Air Conditioning |
| ExteriorFinish | Brick |
| FlooringType | Vinyl |
| FoundationType | Unknown |
| HalfBathTotal | 1 |
| HeatingFuel | Natural Gas |
| HeatingType | Forced Air |
| StoriesTotal | 2 |
| Type | Row / Townhouse |
| UtilityWater | Municipal Water |
Parking
| Garage |
Land
| Acreage | No |
| Sewer | Sanitary Sewer |
Rooms
| Level | Type | Length | Width | Dimensions |
|---|---|---|---|---|
| Second Level | Primary Bedroom | 3.68 m | 3.61 m | 3.68 m x 3.61 m |
| Second Level | Bedroom 2 | 3.05 m | 2.44 m | 3.05 m x 2.44 m |
| Second Level | Bedroom 3 | 2.69 m | 2.74 m | 2.69 m x 2.74 m |
| Second Level | Bathroom | Measurements not available | ||
| Main Level | Living Room | 4.06 m | 3.66 m | 4.06 m x 3.66 m |
| Main Level | Dining Room | 3.25 m | 3.05 m | 3.25 m x 3.05 m |
| Main Level | Eating Area | 2.44 m | 2.79 m | 2.44 m x 2.79 m |
| Main Level | Kitchen | 2.92 m | 2.43 m | 2.92 m x 2.43 m |
| Ground Level | Recreational, Games Room | 4.02 m | 3.2 m | 4.02 m x 3.2 m |
Interested?
Contact us for more information
Ravi Krishnaswamy
Salesperson
272 Queen Street East
Brampton, Ontario L6V 1B9


