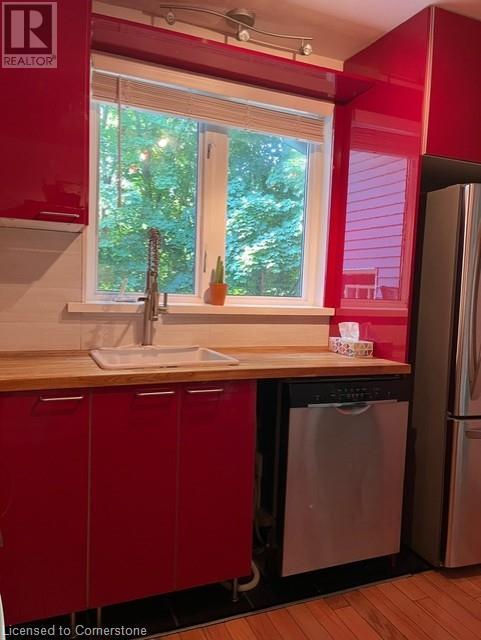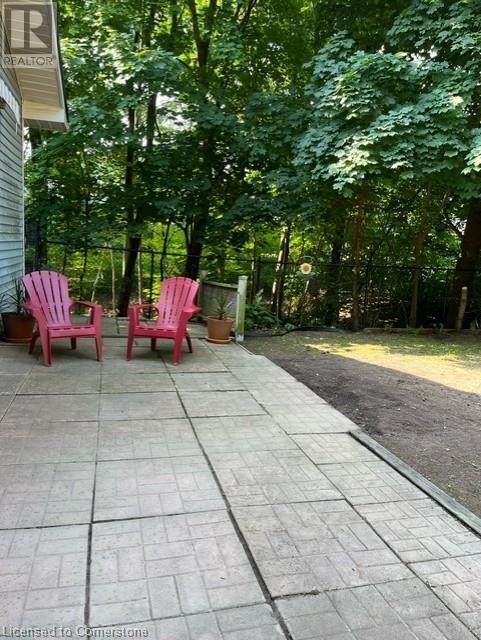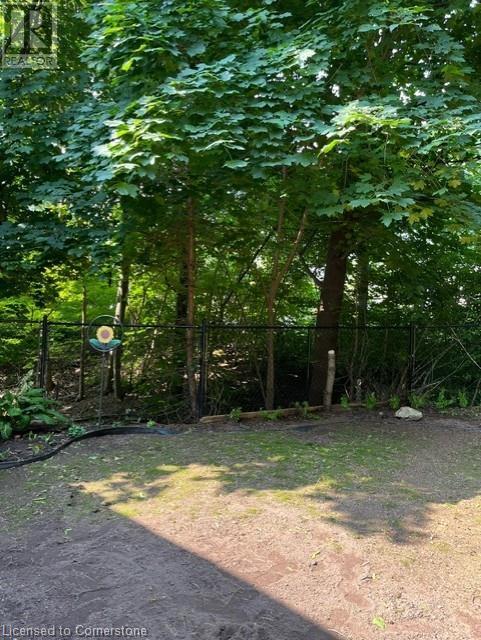239 Rosemary Lane Unit# A Ancaster, Ontario L9G 2K6
$2,600 MonthlyInsurance
Great opportunity to live in one of Ancaster's most desirable, mature neighbourhoods, close to the Village, the area's best schools, parks, and all amenities. This sunny, bright main floor unit features refinished hardwood throughout, including in the three bedrooms. With a modern kitchen adjacent to the dining room, and a large living room with decorative fireplace, the home has been freshly painted and is spotless and move-in ready. There is driveway parking available, shared laundry facilities, and a private courtyard in the back with views of the ravine. One year minimum lease, must submit a recent credit check, employment letter and rental application. No pets and no smoking. Utilities will be split 50/50 with the basement tenant. Available for March possession. (id:58043)
Property Details
| MLS® Number | 40687982 |
| Property Type | Single Family |
| Neigbourhood | Greenside Acres |
| AmenitiesNearBy | Park, Place Of Worship, Public Transit, Shopping |
| CommunityFeatures | Community Centre, School Bus |
| EquipmentType | Water Heater |
| Features | Corner Site, Ravine, Paved Driveway, Shared Driveway |
| ParkingSpaceTotal | 2 |
| RentalEquipmentType | Water Heater |
Building
| BathroomTotal | 1 |
| BedroomsAboveGround | 3 |
| BedroomsTotal | 3 |
| Appliances | Dishwasher, Dryer, Refrigerator, Stove, Washer, Hood Fan, Window Coverings |
| ArchitecturalStyle | Bungalow |
| BasementType | None |
| ConstructionStyleAttachment | Detached |
| CoolingType | Central Air Conditioning |
| ExteriorFinish | Aluminum Siding, Brick |
| FireProtection | Smoke Detectors |
| Fixture | Ceiling Fans |
| HeatingFuel | Natural Gas |
| HeatingType | Forced Air |
| StoriesTotal | 1 |
| SizeInterior | 1150 Sqft |
| Type | House |
| UtilityWater | Municipal Water |
Parking
| Attached Garage |
Land
| AccessType | Road Access, Highway Access, Highway Nearby |
| Acreage | No |
| FenceType | Partially Fenced |
| LandAmenities | Park, Place Of Worship, Public Transit, Shopping |
| Sewer | Municipal Sewage System |
| SizeDepth | 102 Ft |
| SizeFrontage | 70 Ft |
| SizeTotalText | Under 1/2 Acre |
| ZoningDescription | Er |
Rooms
| Level | Type | Length | Width | Dimensions |
|---|---|---|---|---|
| Main Level | 4pc Bathroom | Measurements not available | ||
| Main Level | Bedroom | 9'7'' x 8'7'' | ||
| Main Level | Bedroom | 9'7'' x 8'7'' | ||
| Main Level | Bedroom | 11'4'' x 10'0'' | ||
| Main Level | Kitchen | 11'0'' x 10'0'' | ||
| Main Level | Dining Room | 12'0'' x 9'6'' | ||
| Main Level | Living Room | 23'0'' x 9'0'' |
https://www.realtor.ca/real-estate/27771418/239-rosemary-lane-unit-a-ancaster
Interested?
Contact us for more information
Krista Hann
Salesperson
1122 Wilson Street W Suite 200
Ancaster, Ontario L9G 3K9




















