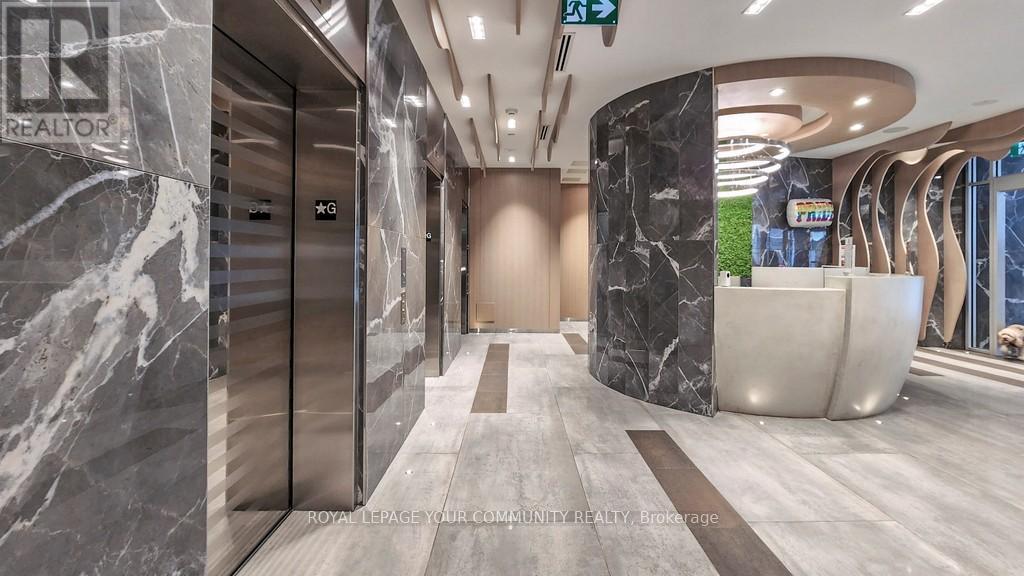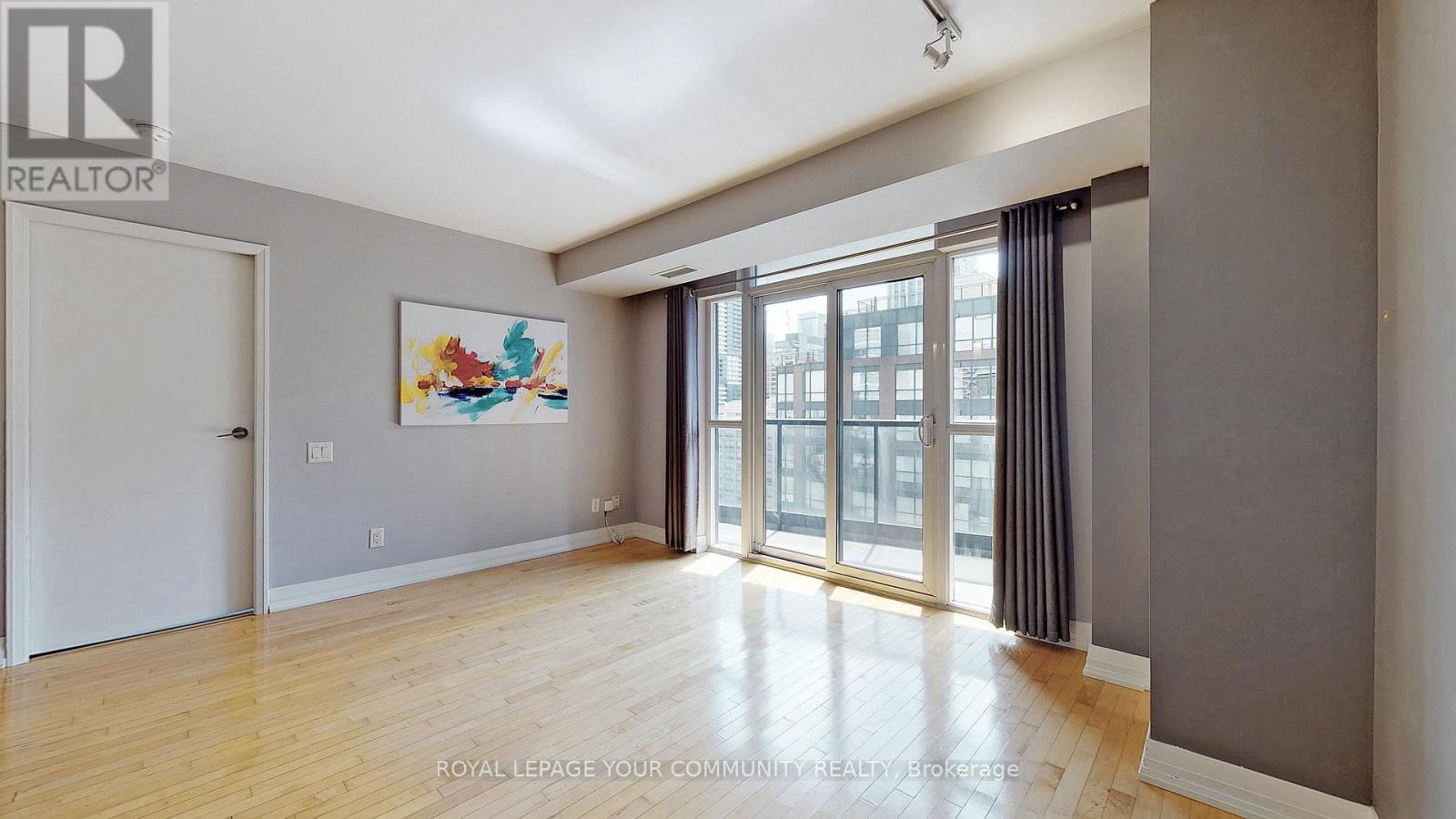1701 - 21 Carlton Street Toronto, Ontario M5B 1L3
$2,980 Monthly
Highly sought-after location! This 2-bedroom, 2-bathroom unit in the heart of downtown Toronto features floor-to-ceiling windows, a bright west-facing layout, and a sunlit open-concept kitchen with a spacious central island. Building amenities include a rooftop terrace with BBQs, a gym, pool, concierge service, guest suites, and visitor parking. Steps from Yonge-College Subway, Dundas Square, universities, hospitals, shops, restaurants, theaters, and morewalking distance to TMU and UofT. Pictures reflect previous listing. **** EXTRAS **** Fridge, Stove, Dishwasher, Microwave, Stacked Washer & Dryer, All Existing Light Fixtures & Window coverings (id:58043)
Property Details
| MLS® Number | C11909924 |
| Property Type | Single Family |
| Community Name | Church-Yonge Corridor |
| CommunityFeatures | Pet Restrictions |
| Features | Balcony |
Building
| BathroomTotal | 2 |
| BedroomsAboveGround | 2 |
| BedroomsTotal | 2 |
| CoolingType | Central Air Conditioning |
| ExteriorFinish | Concrete |
| FlooringType | Laminate |
| HeatingFuel | Natural Gas |
| HeatingType | Forced Air |
| SizeInterior | 599.9954 - 698.9943 Sqft |
| Type | Apartment |
Land
| Acreage | No |
Rooms
| Level | Type | Length | Width | Dimensions |
|---|---|---|---|---|
| Main Level | Living Room | 4.33 m | 3.65 m | 4.33 m x 3.65 m |
| Main Level | Dining Room | 4.33 m | 3.65 m | 4.33 m x 3.65 m |
| Main Level | Primary Bedroom | 3.05 m | 3.01 m | 3.05 m x 3.01 m |
| Main Level | Bedroom 2 | 2.61 m | 2.45 m | 2.61 m x 2.45 m |
Interested?
Contact us for more information
Randolph Wong
Salesperson
161 Main Street
Unionville, Ontario L3R 2G8
Susan A Yates
Broker
161 Main Street
Unionville, Ontario L3R 2G8










































