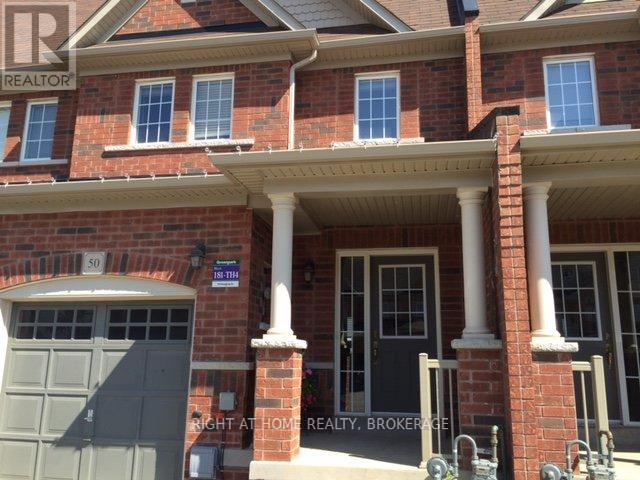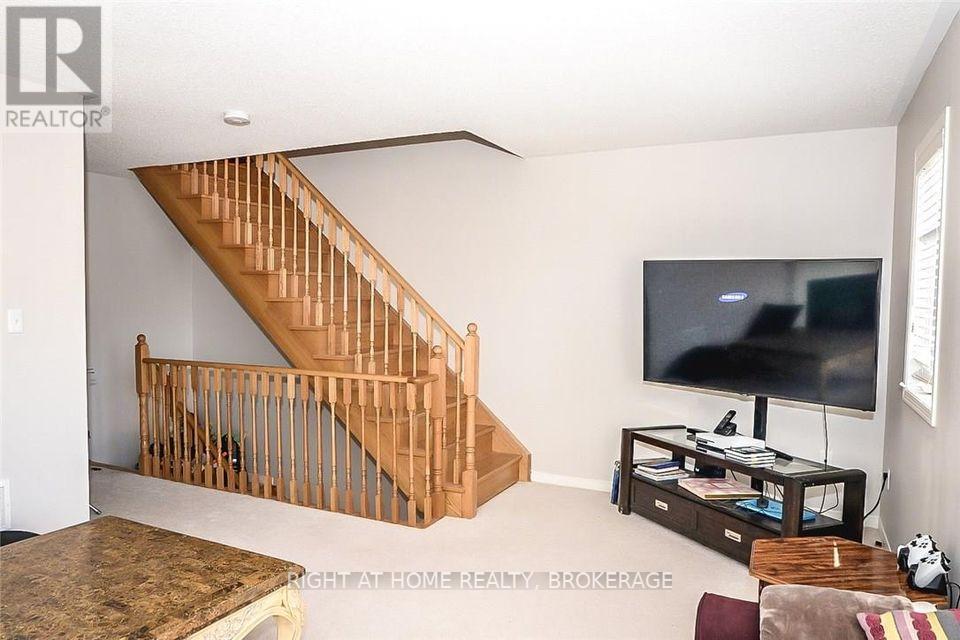50 Humphrey Street Hamilton, Ontario L0R 2H1
$3,100 Monthly
Large , Spacious 3 BDRM + 2.5 Bath Townhome For Rent in Central Waterdown in a desirable neighborhood (Dundas / Burke St) excellent location, community park, just step on to Dundas street, well maintained, Stainless Steel Appliances and equipped with GAS Stove with over 1900 sq ft of Above ground space + , also a spacious pantry to compliment the kitchen, unfinished basement, backyard, front yard! - Steps to community park, Schools etc. -Seeking A+ Tenants, Checks and References, Credit report, job letter , etc. - No Pets please, No Smoking **** EXTRAS **** Owner to paint the entire interior home before tenant occupancy start date (id:58043)
Property Details
| MLS® Number | X11909820 |
| Property Type | Single Family |
| Neigbourhood | Waterdown |
| Community Name | Waterdown |
| Features | Sump Pump |
| ParkingSpaceTotal | 2 |
Building
| BathroomTotal | 3 |
| BedroomsAboveGround | 3 |
| BedroomsTotal | 3 |
| Appliances | Water Heater, Oven - Built-in, Dishwasher, Microwave, Refrigerator, Stove, Window Coverings |
| BasementDevelopment | Unfinished |
| BasementFeatures | Walk Out |
| BasementType | N/a (unfinished) |
| ConstructionStyleAttachment | Attached |
| CoolingType | Central Air Conditioning |
| ExteriorFinish | Brick |
| FireplacePresent | Yes |
| FireplaceTotal | 1 |
| FoundationType | Poured Concrete |
| HalfBathTotal | 1 |
| HeatingFuel | Natural Gas |
| HeatingType | Forced Air |
| StoriesTotal | 2 |
| SizeInterior | 1499.9875 - 1999.983 Sqft |
| Type | Row / Townhouse |
| UtilityWater | Municipal Water |
Parking
| Attached Garage |
Land
| Acreage | No |
| SizeDepth | 90 Ft ,4 In |
| SizeFrontage | 20 Ft |
| SizeIrregular | 20 X 90.4 Ft |
| SizeTotalText | 20 X 90.4 Ft|under 1/2 Acre |
Rooms
| Level | Type | Length | Width | Dimensions |
|---|---|---|---|---|
| Second Level | Bedroom | 3.35 m | 2.69 m | 3.35 m x 2.69 m |
| Second Level | Primary Bedroom | 4.74 m | 4.62 m | 4.74 m x 4.62 m |
| Second Level | Bathroom | Measurements not available | ||
| Second Level | Bathroom | Measurements not available | ||
| Second Level | Bedroom | 3.12 m | 3.09 m | 3.12 m x 3.09 m |
| Main Level | Bathroom | Measurements not available | ||
| Main Level | Living Room | 4.31 m | 4.11 m | 4.31 m x 4.11 m |
| Main Level | Dining Room | 4.31 m | 4.11 m | 4.31 m x 4.11 m |
| Main Level | Kitchen | 3.47 m | 2.43 m | 3.47 m x 2.43 m |
| Main Level | Eating Area | 3.55 m | 3.07 m | 3.55 m x 3.07 m |
| Main Level | Family Room | 3.27 m | 4.34 m | 3.27 m x 4.34 m |
https://www.realtor.ca/real-estate/27771599/50-humphrey-street-hamilton-waterdown-waterdown
Interested?
Contact us for more information
Darpan Patel
Broker
5111 New Street Unit 101
Burlington, Ontario L7L 1V2















