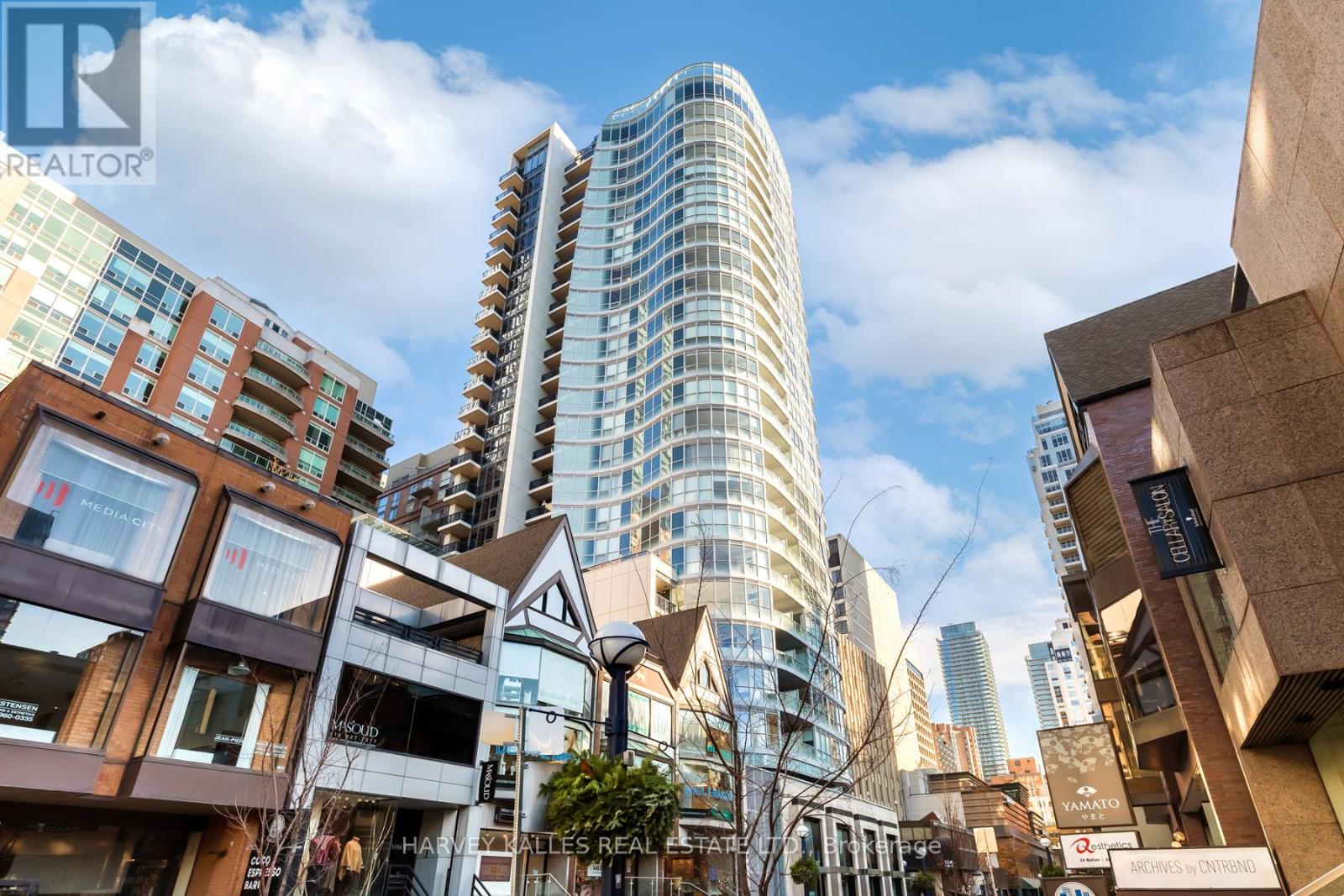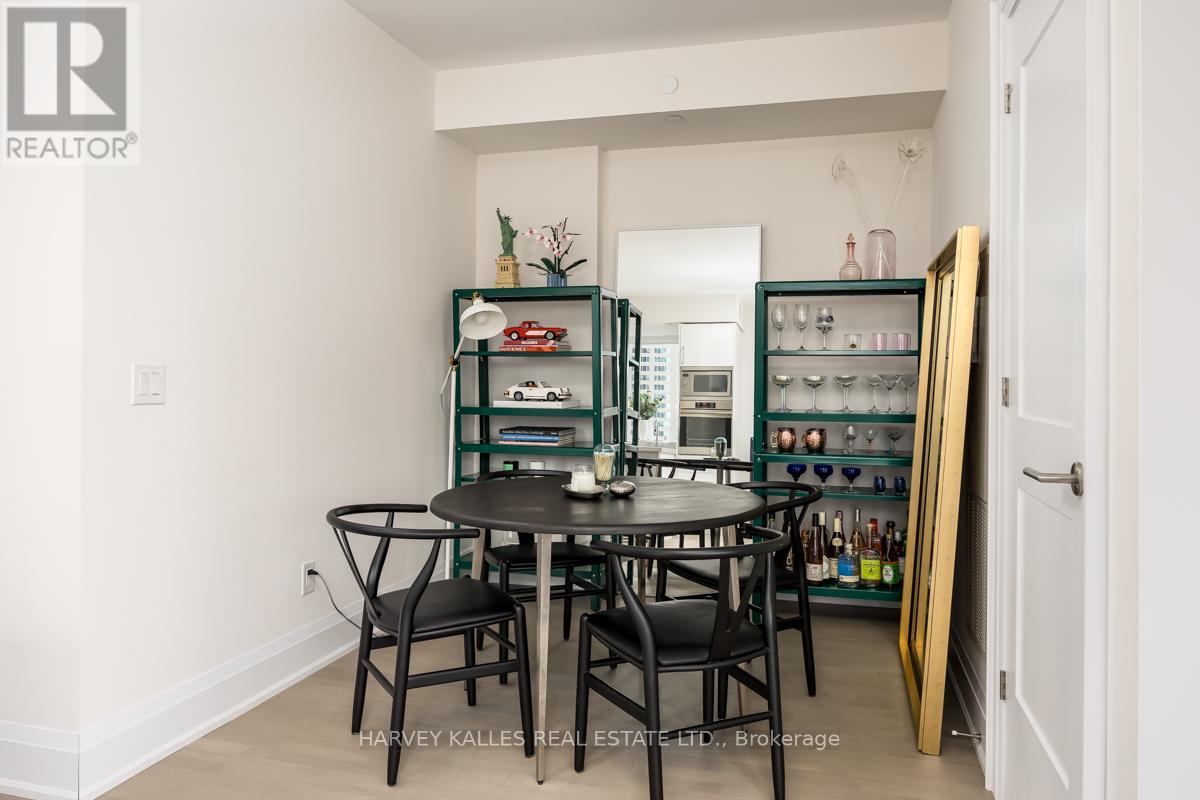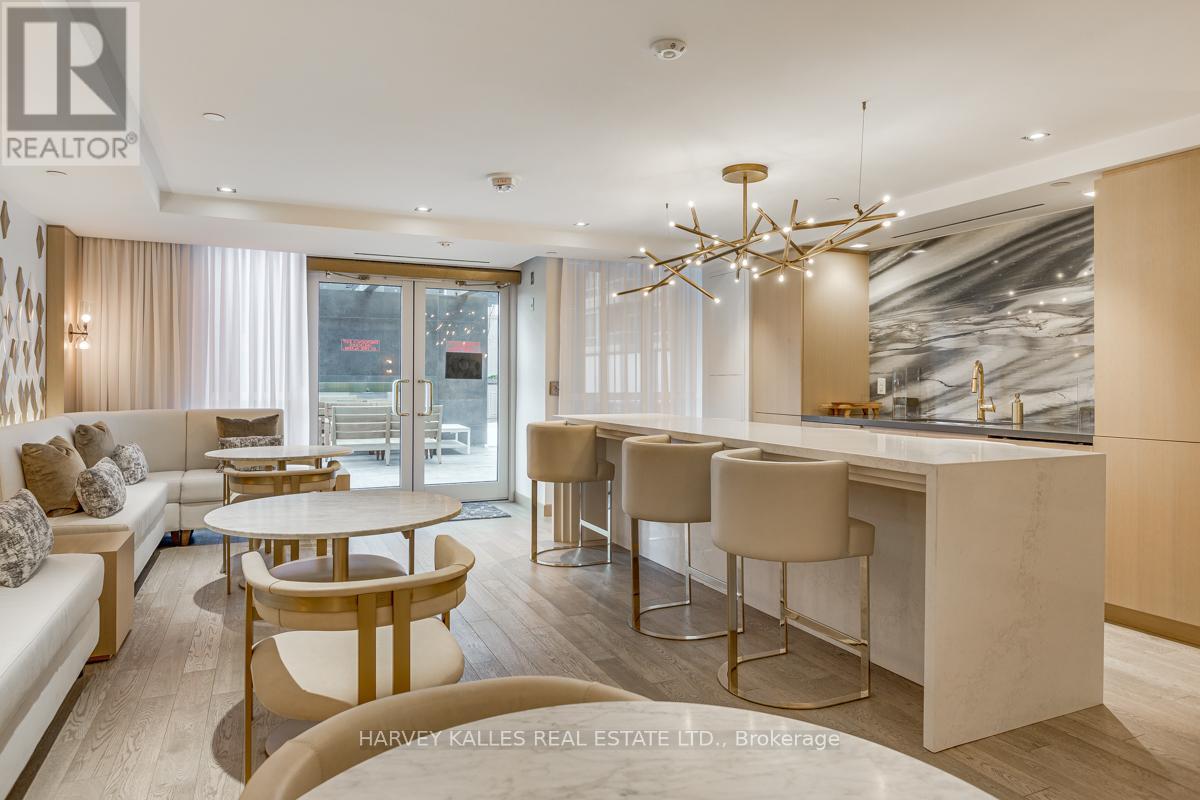1906 - 88 Cumberland Street Toronto, Ontario M5R 1B9
$4,400 Monthly
Welcome to Minto Yorkville Park - Luxurious Living In The Heart Of Yorkville. This Stunning 2 Bed+ Den, 2 Bath Unit, 950 sqft of Living Space+ 36 sqft Balcony, Window Coverings Installed, Kitchen Island, Rich Wood Floors, Master with Walk-In Closet & rare ONE PARKING Included. Bright Open Concept Layout With North/East Views from Balcony Of Yorkville & Annex From The 19th Floor. Steps to Public Transit, Fine Dining and Boutique Shopping. **** EXTRAS **** B/I Cooktop, Oven, Microwave, Integrated Fridge & Dishwasher with cabinetry, washer & dryer, ELF's& Blinds, Premium 2nd floor Amenities: Gym, Party Room, Guest Suite. 7th Floor: Outdoor Garden &Lounge. 1st Floor: Pet wash & Bike Storage (id:58043)
Property Details
| MLS® Number | C11909773 |
| Property Type | Single Family |
| Community Name | Annex |
| AmenitiesNearBy | Hospital, Park, Public Transit, Schools |
| CommunityFeatures | Pet Restrictions, School Bus |
| Features | Balcony |
| ParkingSpaceTotal | 1 |
Building
| BathroomTotal | 2 |
| BedroomsAboveGround | 2 |
| BedroomsBelowGround | 1 |
| BedroomsTotal | 3 |
| Amenities | Security/concierge, Exercise Centre, Party Room |
| CoolingType | Central Air Conditioning |
| ExteriorFinish | Concrete |
| FlooringType | Hardwood, Tile |
| HeatingFuel | Natural Gas |
| HeatingType | Forced Air |
| SizeInterior | 899.9921 - 998.9921 Sqft |
| Type | Apartment |
Parking
| Underground |
Land
| Acreage | No |
| LandAmenities | Hospital, Park, Public Transit, Schools |
Rooms
| Level | Type | Length | Width | Dimensions |
|---|---|---|---|---|
| Main Level | Living Room | 9.15 m | 3.05 m | 9.15 m x 3.05 m |
| Main Level | Kitchen | 9.15 m | 3.05 m | 9.15 m x 3.05 m |
| Main Level | Primary Bedroom | 3.35 m | 3.05 m | 3.35 m x 3.05 m |
| Main Level | Bedroom 2 | 2.75 m | 3.05 m | 2.75 m x 3.05 m |
| Main Level | Den | 2.74 m | 2.43 m | 2.74 m x 2.43 m |
| Main Level | Bathroom | Measurements not available | ||
| Main Level | Bathroom | Measurements not available |
https://www.realtor.ca/real-estate/27771470/1906-88-cumberland-street-toronto-annex-annex
Interested?
Contact us for more information
Erik Paige
Broker
2145 Avenue Road
Toronto, Ontario M5M 4B2
Zack Fenwick
Salesperson
2145 Avenue Road
Toronto, Ontario M5M 4B2





































