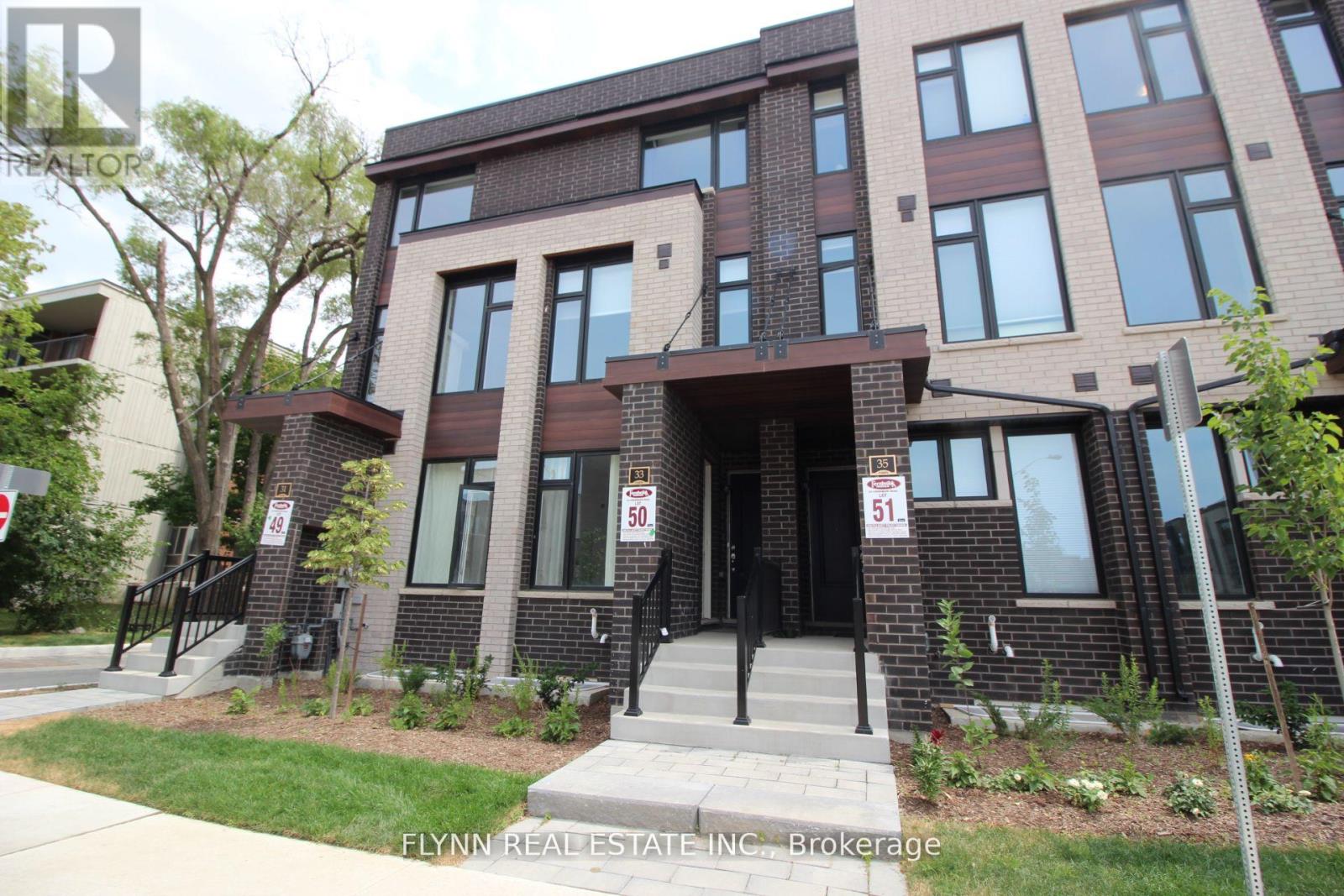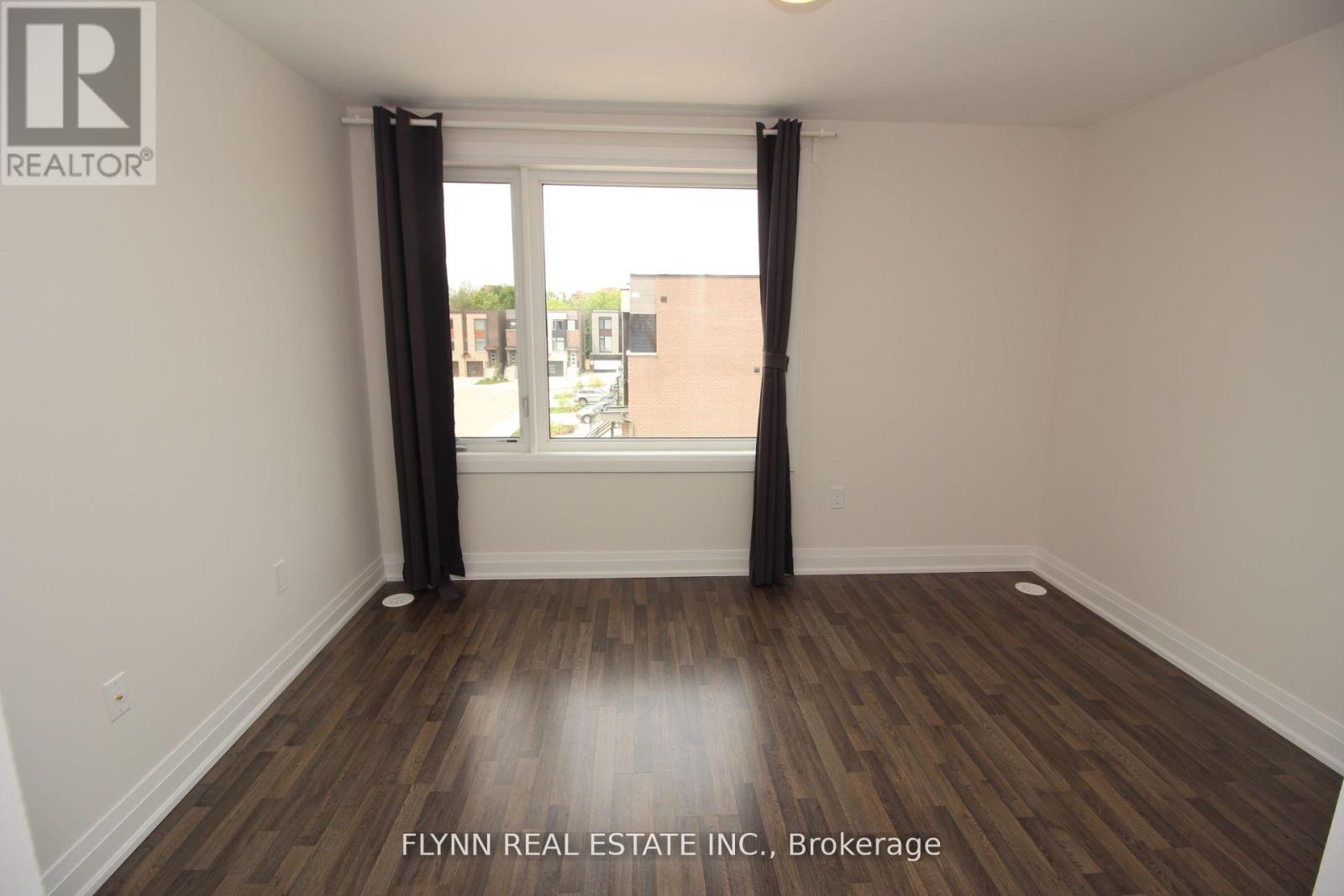2 - 33 Creekbank (Upper) Road Toronto, Ontario M6L 1C7
$3,500 Monthly
Spacious Three-Bedroom, 2.5-Bathroom Townhome Offers Modern Living In A Prime Location. The Open-Concept Main Floor Seamlessly Blends The Kitchen, Living, And Dining Areas, Providing A Bright And Airy Space With Tons Of Natural Light. The Kitchen Is Equipped With Stainless Steel Appliances (Fridge, Stove, And Dishwasher), And A Stacked Washer/Dryer Is Conveniently Located On The Main Floor. The Master Bedroom Features An Ensuite, While The Two Additional Spacious Bedrooms Each Offer Unique FeaturesOne With A Private Balcony And The Other With A Skylight. Outdoor Space Is Further Enhanced By A Balcony Off The Main Living Area, Perfect For Relaxation. The Unit Includes Two Parking Spaces (One Garage And One Driveway) And Will Be Professionally Cleaned And Painted Before Move-In. Situated In A Well-Connected Area, Residents Benefit From Proximity To Highways, Shopping Centers, Restaurants, Parks, And Top-Rated Schools, Making It An Excellent Choice For Families And Professionals Alike. (id:58043)
Property Details
| MLS® Number | W11909883 |
| Property Type | Single Family |
| Neigbourhood | Rustic |
| Community Name | Rustic |
| AmenitiesNearBy | Hospital, Park, Schools |
| CommunityFeatures | School Bus |
| ParkingSpaceTotal | 2 |
| ViewType | View |
Building
| BathroomTotal | 3 |
| BedroomsAboveGround | 3 |
| BedroomsTotal | 3 |
| BasementDevelopment | Finished |
| BasementType | N/a (finished) |
| ConstructionStyleAttachment | Attached |
| CoolingType | Central Air Conditioning |
| ExteriorFinish | Brick, Concrete |
| FireplacePresent | Yes |
| FoundationType | Poured Concrete |
| HalfBathTotal | 1 |
| HeatingFuel | Natural Gas |
| HeatingType | Forced Air |
| StoriesTotal | 3 |
| Type | Row / Townhouse |
| UtilityWater | Municipal Water |
Land
| Acreage | No |
| LandAmenities | Hospital, Park, Schools |
| Sewer | Sanitary Sewer |
Rooms
| Level | Type | Length | Width | Dimensions |
|---|---|---|---|---|
| Second Level | Bedroom | Measurements not available | ||
| Second Level | Bedroom 2 | -3.0 | ||
| Second Level | Bedroom 3 | Measurements not available | ||
| Main Level | Kitchen | Measurements not available | ||
| Main Level | Living Room | Measurements not available | ||
| Main Level | Dining Room | -1.0 |
Utilities
| Sewer | Installed |
https://www.realtor.ca/real-estate/27771909/2-33-creekbank-upper-road-toronto-rustic-rustic
Interested?
Contact us for more information
Jon Andrew Flynn
Broker of Record
6314 Armstrong Drive
Niagara Falls, Ontario L2H 2G4






















