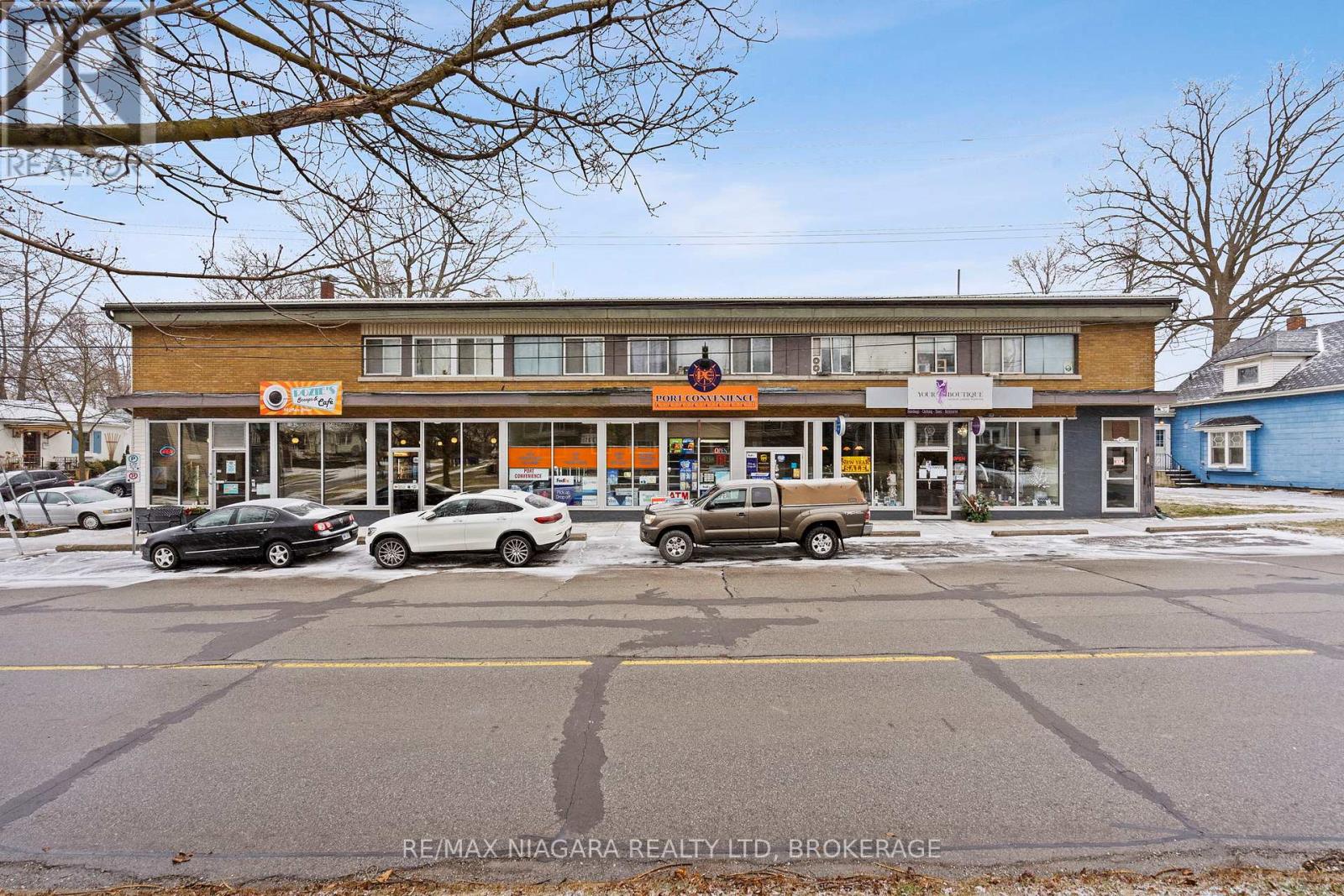2 - 27 Main Street St. Catharines, Ontario L2N 4T6
$1,600 Monthly
Live near the beach! This two bedroom upper level apartment is in popular Port Dalhousie, just a 5 min walk to the Lake. The large living room has oversized windows, lots of natural light, and recently updated flooring (no carpet). Both bedrooms are a good size and can fit double/queen size beds. Both bedrooms have closets plus the hallway has an 11ft wall of floor to ceiling storage cabinets for all your storage needs! There is a functional 3 piece washroom with a tub/shower combo and a galley kitchen as well as a separate dining area. This apartment is conveniently located on Main Street and is above a popular restaurant, convenience store and yoga studio - none of which are open late. There are only 6 units in the building and it is very quiet. The unit comes with one assigned parking space. Street parking is also available. There is shared laundry in the basement (coin operated). Unit is a 2nd floor walk up (no elevator). The price is reflective of the unit's current condition (see photos). Landlord is seeking a solid, long-term tenant and would allow some painting/decorating. Pet policy - cats only. No Smoking. Price includes water but not hydro - however unit is very inexpensive to heat. Don't miss out on this opportunity to score a long term lease in a prime location at a low price! (id:58043)
Property Details
| MLS® Number | X11910534 |
| Property Type | Single Family |
| Neigbourhood | Port Dalhousie |
| Community Name | 438 - Port Dalhousie |
| AmenitiesNearBy | Beach, Public Transit, Schools, Park |
| Features | Carpet Free, Laundry- Coin Operated |
| ParkingSpaceTotal | 1 |
| WaterFrontType | Waterfront |
Building
| BathroomTotal | 1 |
| BedroomsAboveGround | 2 |
| BedroomsTotal | 2 |
| Amenities | Separate Electricity Meters |
| ExteriorFinish | Brick |
| FoundationType | Unknown |
| HeatingFuel | Electric |
| HeatingType | Baseboard Heaters |
| Type | Other |
| UtilityWater | Municipal Water |
Land
| Acreage | No |
| LandAmenities | Beach, Public Transit, Schools, Park |
| Sewer | Sanitary Sewer |
| SurfaceWater | Lake/pond |
Rooms
| Level | Type | Length | Width | Dimensions |
|---|---|---|---|---|
| Upper Level | Bedroom | 2.36 m | 3.4 m | 2.36 m x 3.4 m |
| Upper Level | Bedroom 2 | 2.46 m | 4.01 m | 2.46 m x 4.01 m |
| Upper Level | Bathroom | 1.42 m | 2.032 m | 1.42 m x 2.032 m |
| Upper Level | Kitchen | 2 m | 3.175 m | 2 m x 3.175 m |
| Upper Level | Dining Room | 2.26 m | 2.49 m | 2.26 m x 2.49 m |
| Upper Level | Living Room | 5.48 m | 4.08 m | 5.48 m x 4.08 m |
Utilities
| Cable | Available |
| Sewer | Installed |
Interested?
Contact us for more information
Shannon Beattie
Salesperson
261 Martindale Rd., Unit 14c
St. Catharines, Ontario L2W 1A2

















