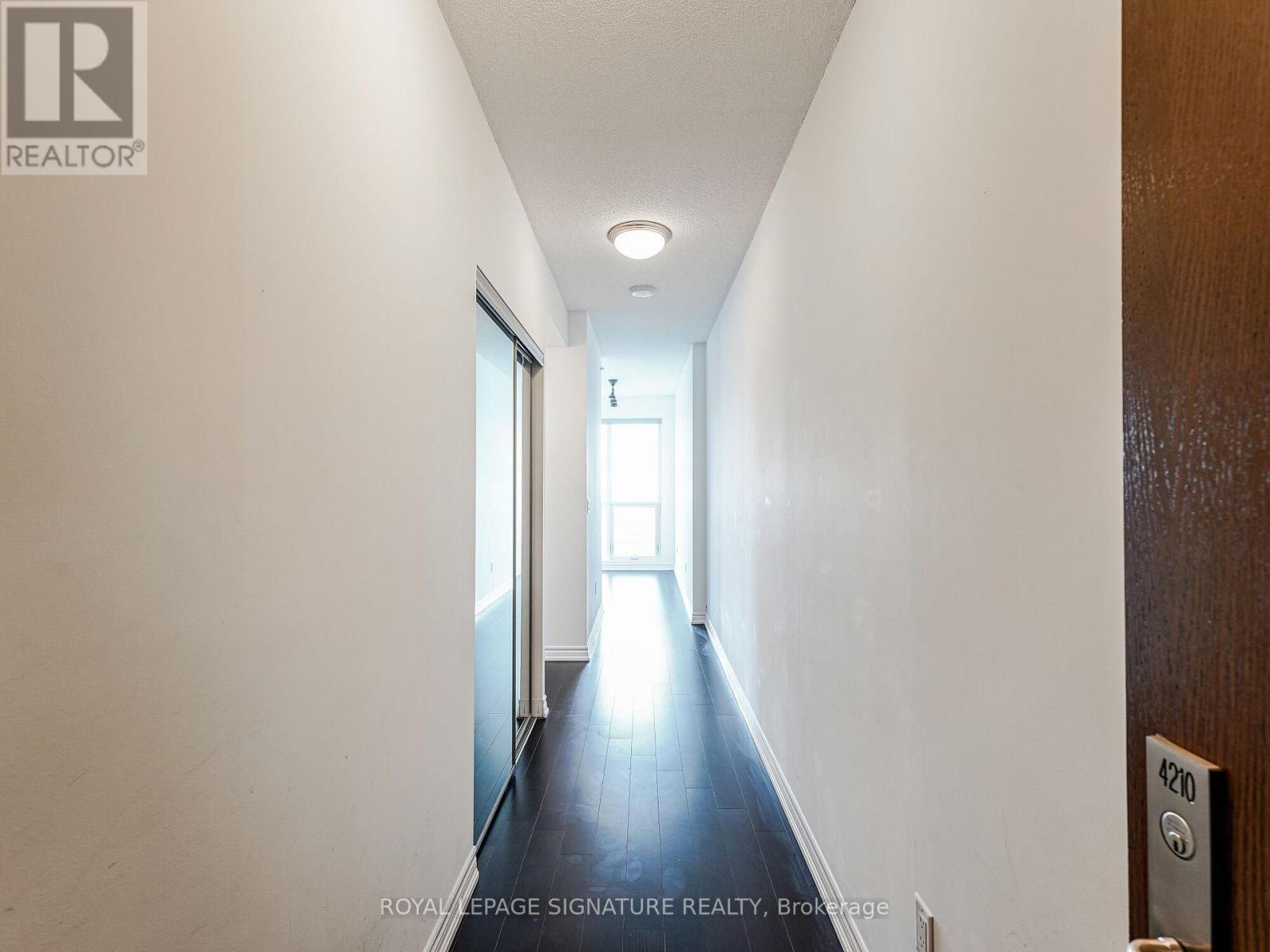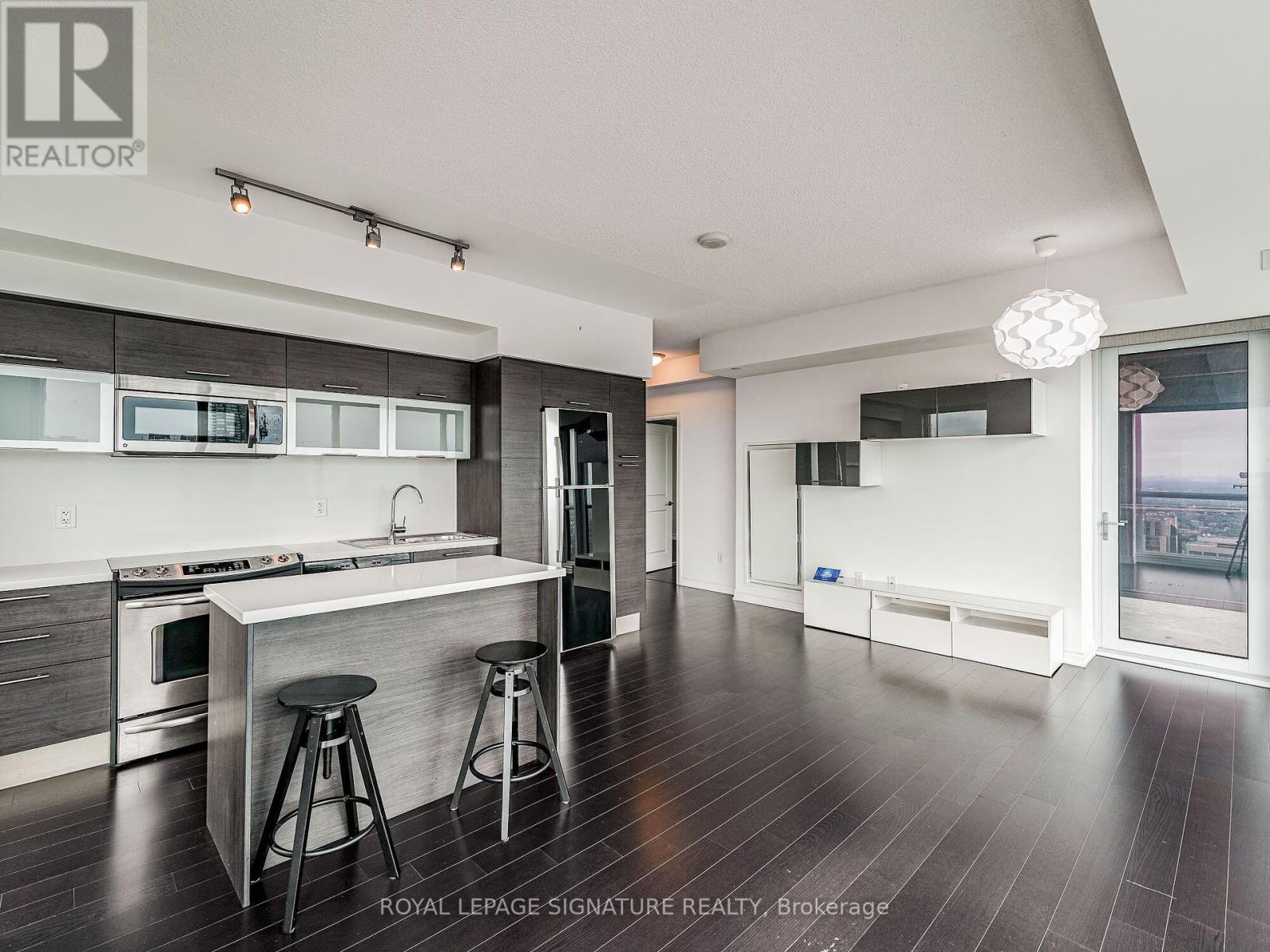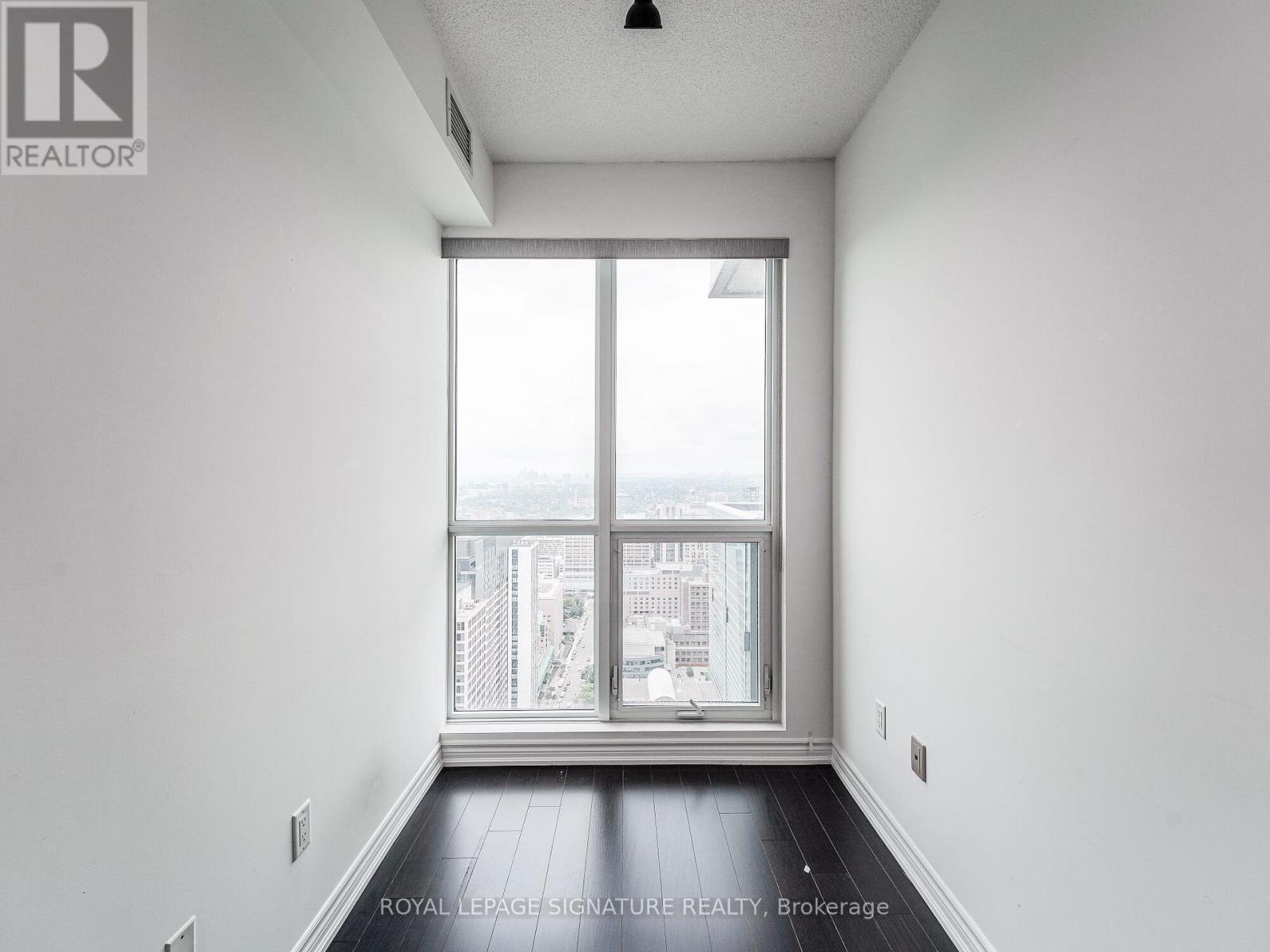4210 - 386 Yonge Street Toronto, Ontario M5B 0A5
$4,000 Monthly
Welcome to Aura at College Park, where urban luxury meets sophistication. This open concept unit with approximately 986 sq ft suite boasts 9 ft ceilings, 2+1 bedrooms, and 2 bathrooms, creating a spacious and inviting living space. The unobstructed, panoramic views flood the suite with an abundance of natural light. The open-concept layout seamlessly connects the living, dining & kitchen areas, making it an ideal space for hosting and entertaining. The modern kitchen is a culinary haven, featuring high-end finishes and a sleek design. It's complemented by top-of-the-line appliances. The unit has 2 generously sized bedrooms w/den which adds versatility to the space, serving as an extra bedroom, office, or storage area. This Stunning Unit Is Luxury Living At finest in The Heart Of Downtown. **** EXTRAS **** Array of luxurious amenities, including fitness center, guest suites, theatre room, billiard room, rooftop terrace w/bbq area, 24-hour concierge, Oversized Locker On 41st & Parking. Direct Access To Subway, Steps To Fin/Entertainment Dists. (id:58043)
Property Details
| MLS® Number | C11910448 |
| Property Type | Single Family |
| Neigbourhood | North York |
| Community Name | Bay Street Corridor |
| AmenitiesNearBy | Hospital, Park, Public Transit |
| CommunityFeatures | Pets Not Allowed, Community Centre |
| Features | Balcony |
| ParkingSpaceTotal | 1 |
| ViewType | View |
Building
| BathroomTotal | 2 |
| BedroomsAboveGround | 2 |
| BedroomsBelowGround | 1 |
| BedroomsTotal | 3 |
| Amenities | Security/concierge, Exercise Centre, Party Room, Recreation Centre, Storage - Locker |
| Appliances | Dryer, Washer, Window Coverings |
| CoolingType | Central Air Conditioning |
| ExteriorFinish | Concrete |
| FlooringType | Laminate, Tile |
| HalfBathTotal | 1 |
| HeatingFuel | Natural Gas |
| HeatingType | Forced Air |
| SizeInterior | 999.992 - 1198.9898 Sqft |
| Type | Apartment |
Parking
| Underground |
Land
| Acreage | No |
| LandAmenities | Hospital, Park, Public Transit |
Rooms
| Level | Type | Length | Width | Dimensions |
|---|---|---|---|---|
| Main Level | Foyer | 1.21 m | 3.99 m | 1.21 m x 3.99 m |
| Main Level | Den | 3.22 m | 1.79 m | 3.22 m x 1.79 m |
| Main Level | Laundry Room | 1.09 m | 1.44 m | 1.09 m x 1.44 m |
| Main Level | Primary Bedroom | 3.27 m | 3.8 m | 3.27 m x 3.8 m |
| Main Level | Bedroom 2 | 3.2 m | 3.06 m | 3.2 m x 3.06 m |
| Main Level | Kitchen | 5.51 m | 5.8 m | 5.51 m x 5.8 m |
| Main Level | Dining Room | 5.51 m | 5.8 m | 5.51 m x 5.8 m |
| Main Level | Living Room | 5.51 m | 5.8 m | 5.51 m x 5.8 m |
Interested?
Contact us for more information
David Cinelli
Broker
201-30 Eglinton Ave West
Mississauga, Ontario L5R 3E7











































