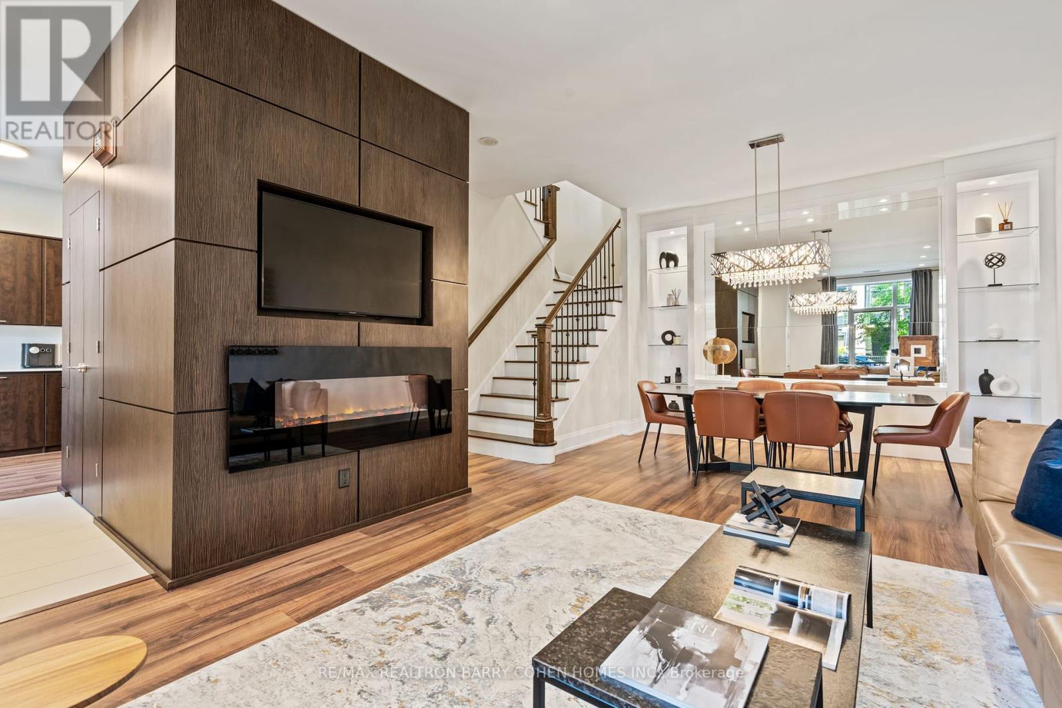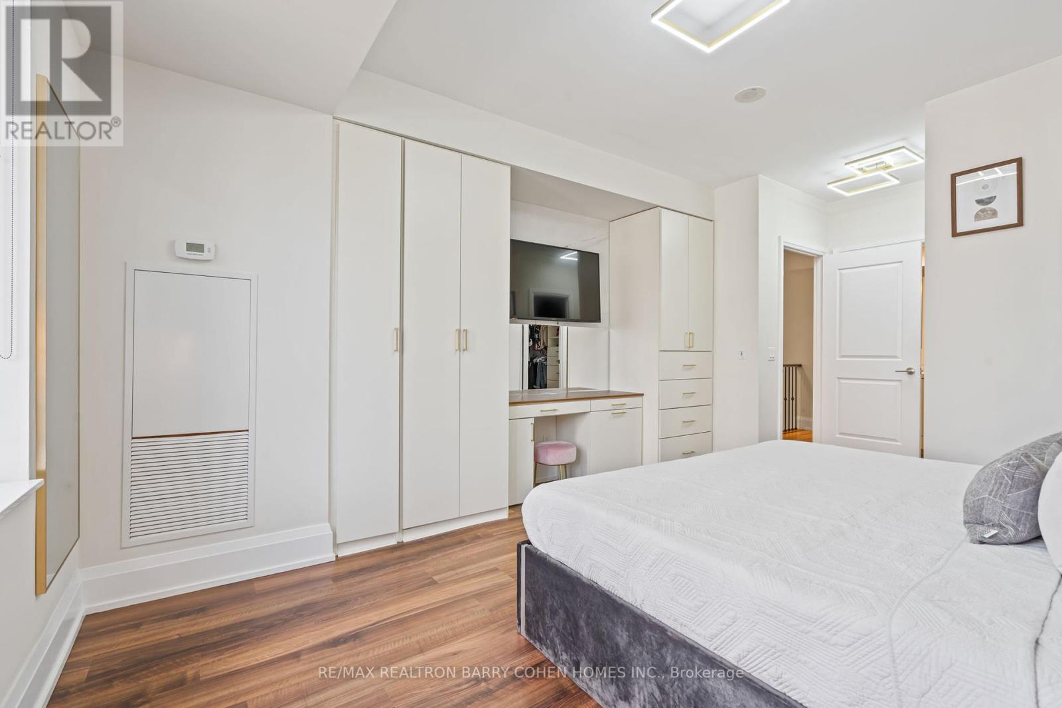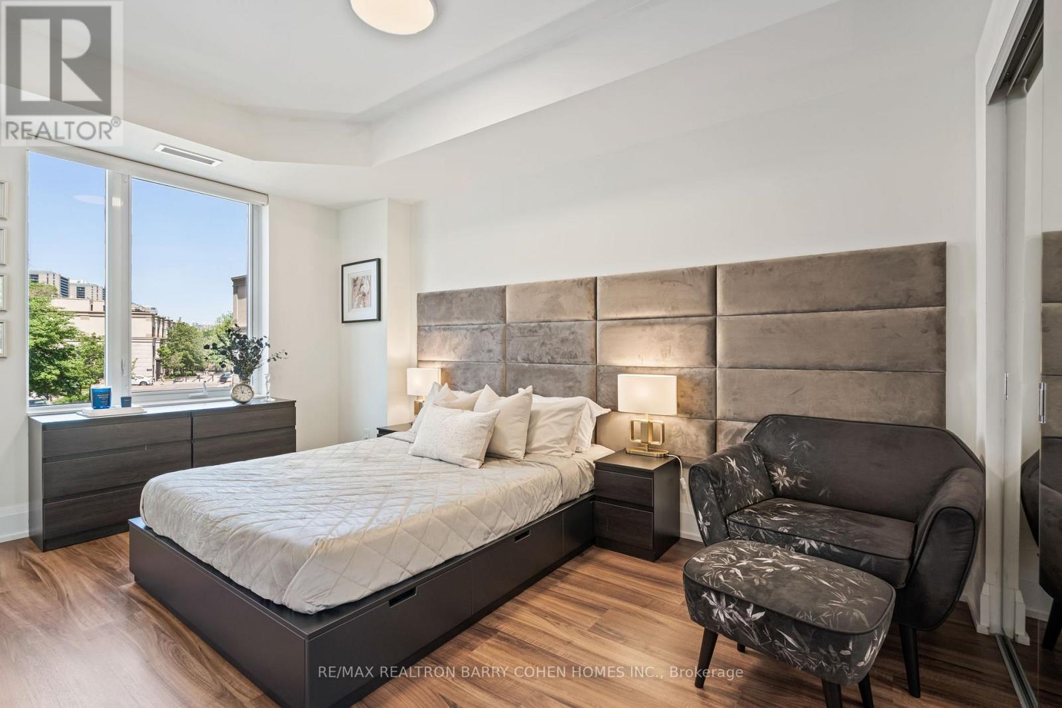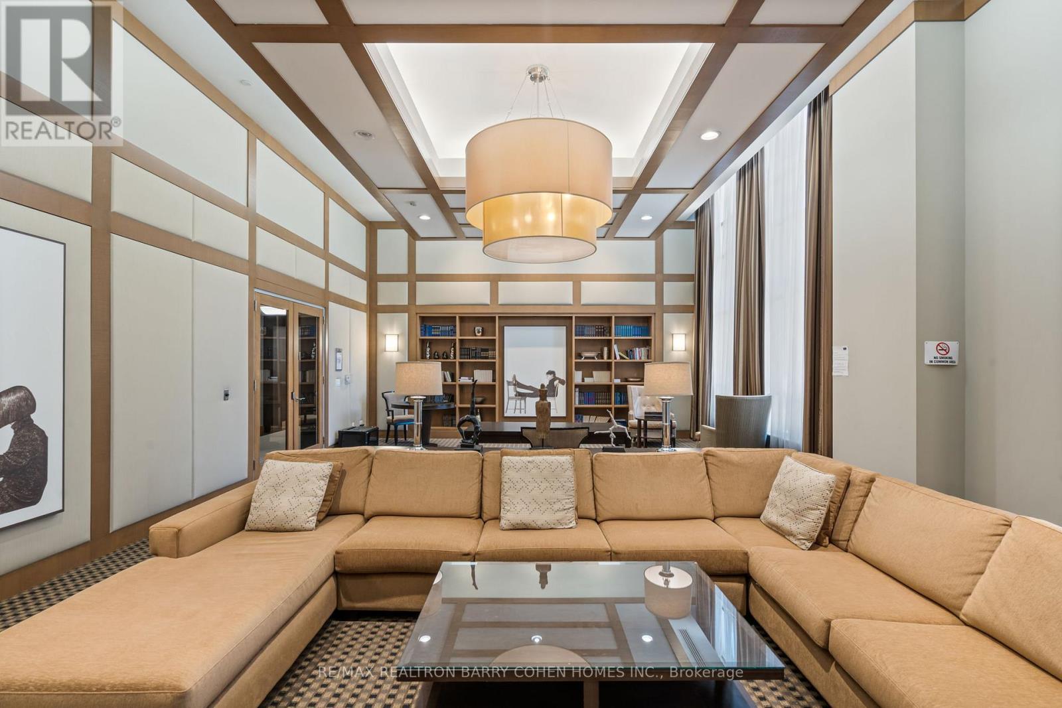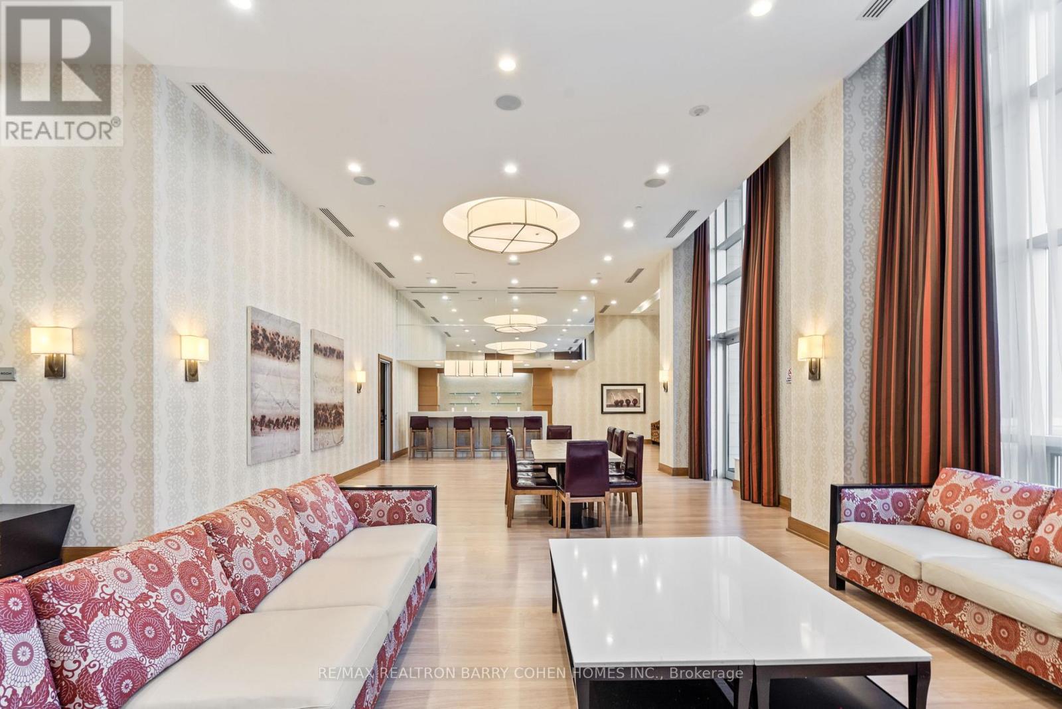Gv106 - 100 Harrison Garden Boulevard Toronto, Ontario M2N 0C2
$5,500 Monthly
The utmost in luxurious living with this two-story Garden Villa condo, nestled within the vibrant Yonge-Sheppard neighborhood. This corner unit boasts 1,722 sqft. of space adorned with top-tier finishes and over 10-ft high ceilings. Enjoy private entrances from both the street and the condo building's second floor. Step onto the expansive 300 sqft. private patio for outdoor leisure. The primary bedroom features an ensuite, custom wall unit, and ample storage. Minutes from the 401 and shops of Yonge street! Access your locker and building amenities effortlessly on the same floor. High-end facilities, including an indoor pool, gym, theater, and billiards room. With Yonge & Sheppard TTC and Go stations a few steps away, convenience is unmatched. Elevate your lifestyle and make this condo your urban haven. **** EXTRAS **** Stainless Steel B/I Oven & Microwave, B/I Cooktop, and Fridge, Freezer. B/I Electric Fireplace. Central Vacuum. New Washer & Dryer. Custom Wall Units and Cabinets. All Existing Light Fixtures. (id:58043)
Property Details
| MLS® Number | C11910636 |
| Property Type | Single Family |
| Community Name | Willowdale East |
| AmenitiesNearBy | Park, Public Transit, Schools |
| CommunityFeatures | Pet Restrictions |
| Features | Carpet Free |
| ParkingSpaceTotal | 2 |
| PoolType | Indoor Pool |
| ViewType | View |
Building
| BathroomTotal | 3 |
| BedroomsAboveGround | 3 |
| BedroomsTotal | 3 |
| Amenities | Security/concierge, Exercise Centre, Party Room, Storage - Locker |
| CoolingType | Central Air Conditioning |
| ExteriorFinish | Concrete |
| FireplacePresent | Yes |
| FlooringType | Hardwood |
| HalfBathTotal | 1 |
| HeatingFuel | Natural Gas |
| HeatingType | Forced Air |
| StoriesTotal | 2 |
| SizeInterior | 1599.9864 - 1798.9853 Sqft |
| Type | Apartment |
Parking
| Underground |
Land
| Acreage | No |
| LandAmenities | Park, Public Transit, Schools |
Rooms
| Level | Type | Length | Width | Dimensions |
|---|---|---|---|---|
| Second Level | Primary Bedroom | 5.79 m | 3.96 m | 5.79 m x 3.96 m |
| Second Level | Bedroom 2 | 4.55 m | 2.87 m | 4.55 m x 2.87 m |
| Second Level | Bedroom 3 | 4.12 m | 2.29 m | 4.12 m x 2.29 m |
| Main Level | Living Room | 7.92 m | 4.81 m | 7.92 m x 4.81 m |
| Main Level | Dining Room | 7.92 m | 4.81 m | 7.92 m x 4.81 m |
| Main Level | Kitchen | 5.6 m | 2.74 m | 5.6 m x 2.74 m |
| Main Level | Eating Area | 5.6 m | 2.74 m | 5.6 m x 2.74 m |
Interested?
Contact us for more information
Tyler Cohen
Salesperson








