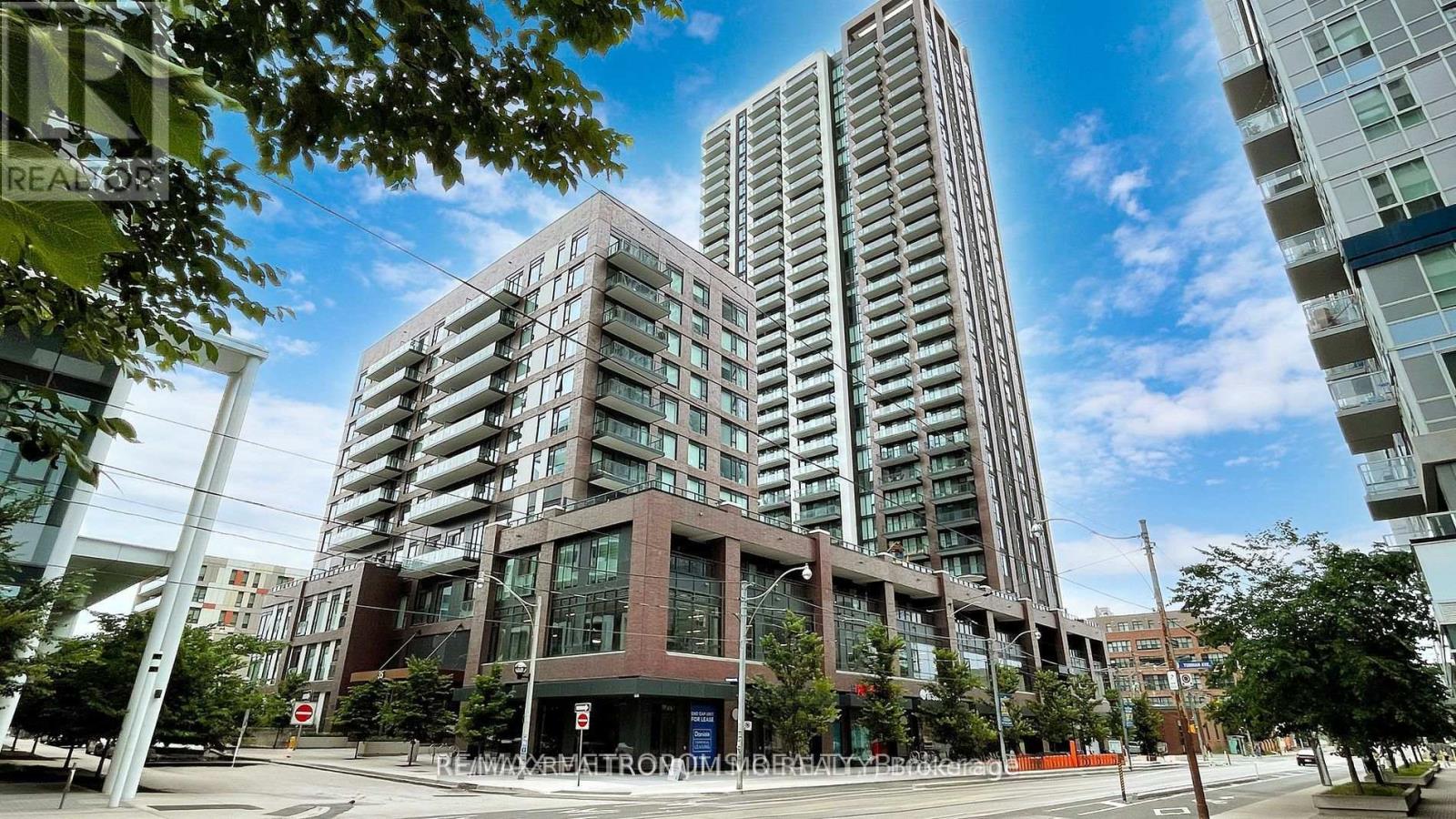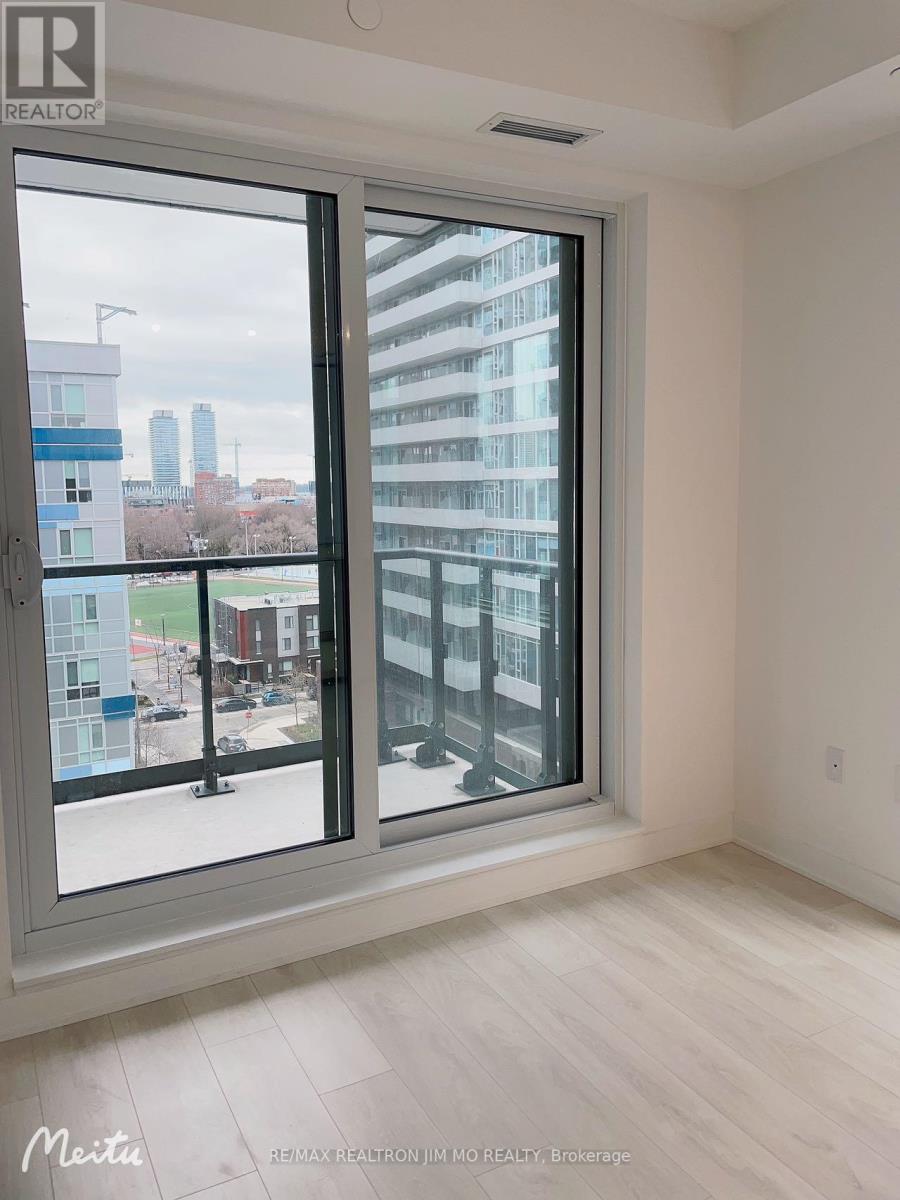714 - 35 Tubman Avenue Toronto, Ontario M5A 0T1
$3,200 Monthly
Bright, Specious Unit, 2 Bed 2 Bath Suite + Parking And Locker Included With Very Practical Layout. 10-Foot Ceilings Throughout.Bright, Specious, Quiet, Split Bedroom Design, Eat-In Kitchen. 788Sq Ft Of Interior Space With A Large Sw Facing Balcony. Close To Major Highway And The Beach Walking Distance To Amenities, Shopping, Library, Park, Schools, Place Of Worship, Community Center, Grocery, Restaurants.Minutes To The Dvp And Gardiner.State Of The Art Amenities Include Co-Working Rooms, Party Room, Arcade, Kids Room, Gym, Outdoor Gym, Gardening Room And Much More. Excellent Walk Scores. **** EXTRAS **** Stainless Steel Fridge, B/I Range, B/I Oven, B/I Dishwasher, Microwave,Existing Elfs. Window Coverings Will Be Installed. No Pets & No Smoke. (id:58043)
Property Details
| MLS® Number | C11910764 |
| Property Type | Single Family |
| Neigbourhood | Regent Park |
| Community Name | Regent Park |
| CommunityFeatures | Pet Restrictions |
| Features | Balcony |
| ParkingSpaceTotal | 1 |
Building
| BathroomTotal | 2 |
| BedroomsAboveGround | 2 |
| BedroomsTotal | 2 |
| Amenities | Storage - Locker |
| CoolingType | Central Air Conditioning |
| ExteriorFinish | Concrete |
| FlooringType | Laminate |
| HeatingFuel | Natural Gas |
| HeatingType | Forced Air |
| SizeInterior | 699.9943 - 798.9932 Sqft |
| Type | Apartment |
Parking
| Underground |
Land
| Acreage | No |
Rooms
| Level | Type | Length | Width | Dimensions |
|---|---|---|---|---|
| Flat | Living Room | 10.83 m | 11.5 m | 10.83 m x 11.5 m |
| Flat | Dining Room | 10.83 m | 11.5 m | 10.83 m x 11.5 m |
| Flat | Kitchen | 3.51 m | 2.87 m | 3.51 m x 2.87 m |
| Flat | Primary Bedroom | 9.87 m | 8.4 m | 9.87 m x 8.4 m |
| Flat | Bedroom 2 | 8.94 m | 7.35 m | 8.94 m x 7.35 m |
https://www.realtor.ca/real-estate/27773749/714-35-tubman-avenue-toronto-regent-park-regent-park
Interested?
Contact us for more information
Chen Yang
Salesperson
183 Willowdale Ave #7
Toronto, Ontario M2N 4Y9




























