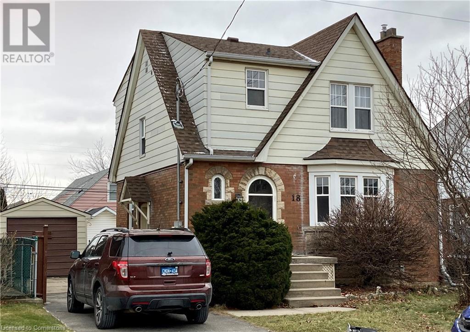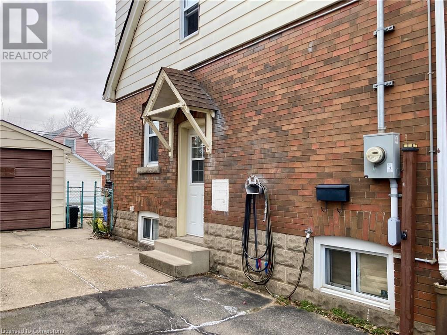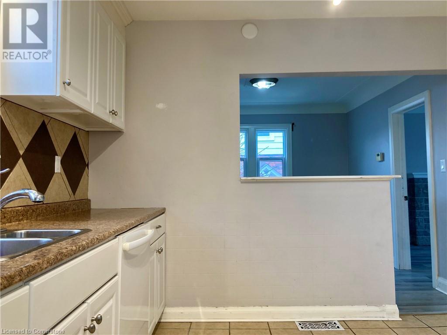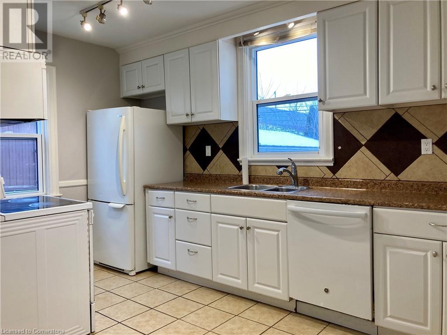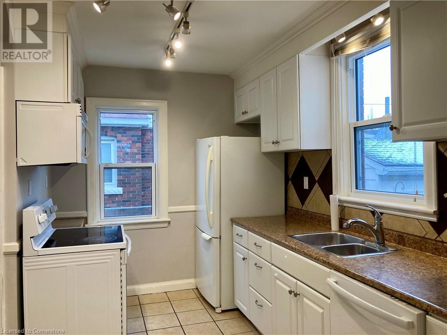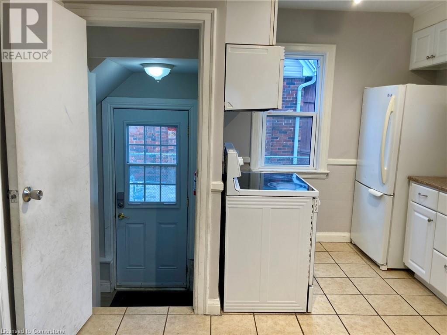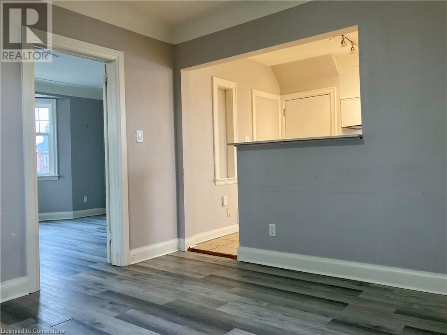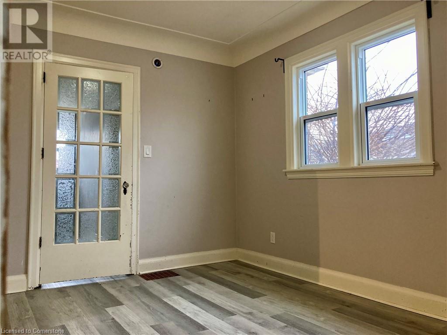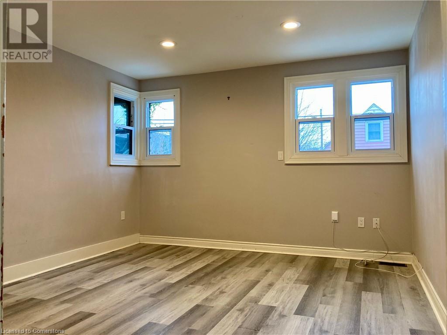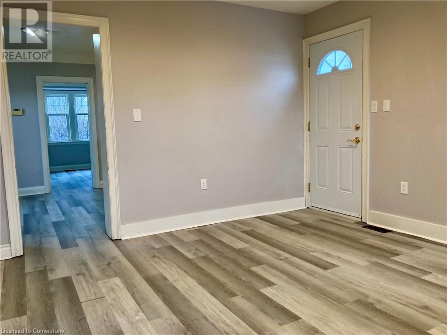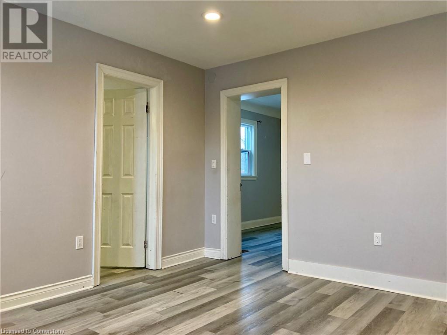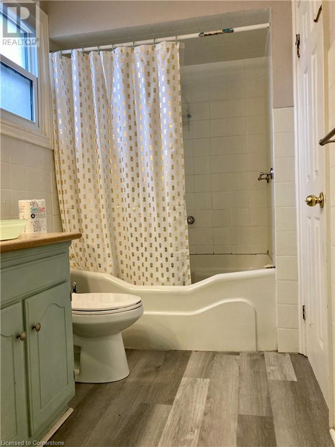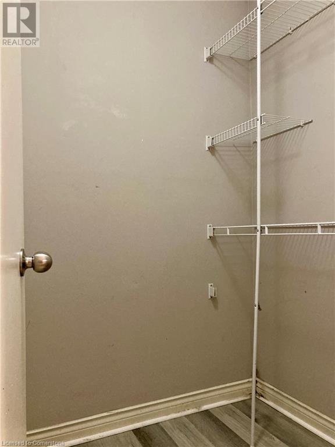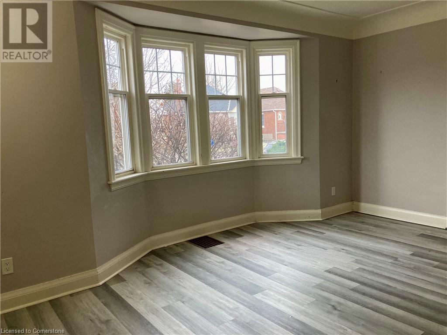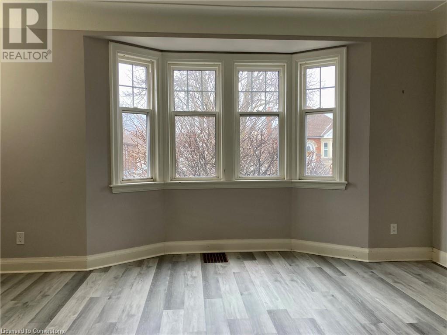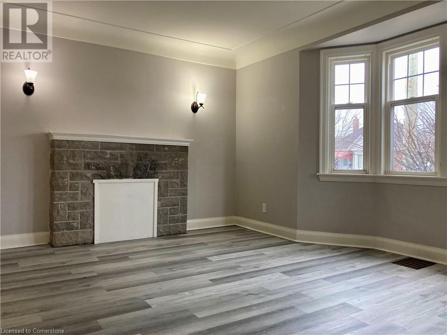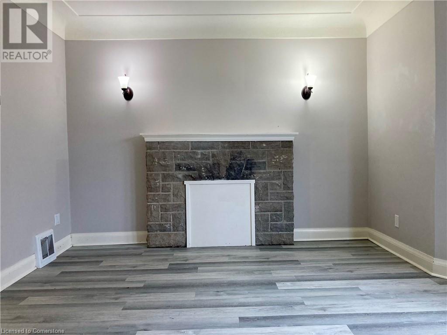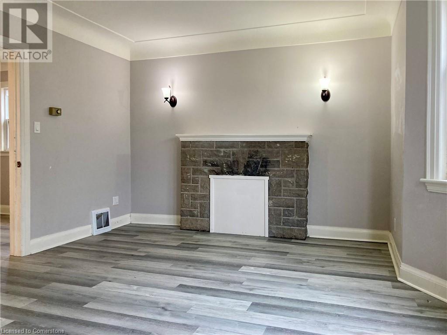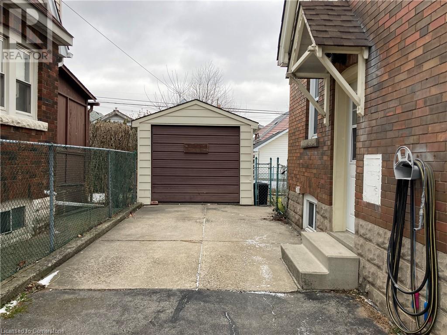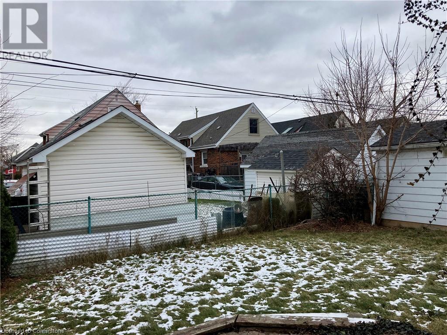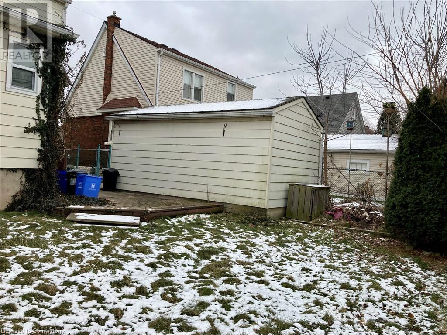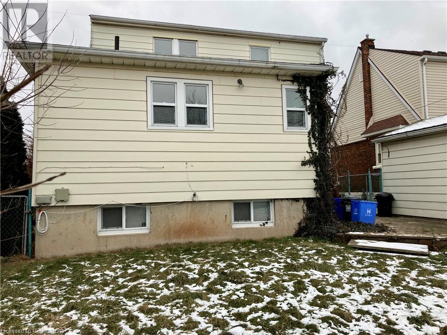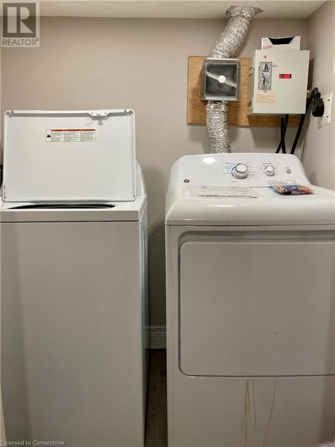18 Cameron Avenue S Hamilton, Ontario L8K 2W8
$1,700 MonthlyHeat, Electricity, Water, Exterior Maintenance
This Main Floor 2 bedroom unit is located in the peaceful east Hamilton neighbourhood, offering easy access to all the local amenities you could need. The spacious living room is a standout feature, with a large bay window that lets in an abundance of natural light, creating a warm and inviting atmosphere. The kitchen offers a fridge, stove, dishwasher & plenty of space and ample cupboards for storage, making meal prep and organization a breeze. Additional features include durable laminate and tile flooring throughout, enhancing the home’s functionality and appeal. Shared coin operated Laundry. Rental Application, Employment Letter & Credit Check. (id:58043)
Property Details
| MLS® Number | 40688331 |
| Property Type | Single Family |
| Neigbourhood | Bartonville |
| AmenitiesNearBy | Hospital, Park, Place Of Worship, Public Transit, Schools, Shopping |
| CommunityFeatures | Community Centre, School Bus |
| EquipmentType | None |
| Features | Paved Driveway |
| ParkingSpaceTotal | 4 |
| RentalEquipmentType | None |
Building
| BathroomTotal | 1 |
| BedroomsAboveGround | 1 |
| BedroomsTotal | 1 |
| Appliances | Dishwasher, Refrigerator, Stove |
| ArchitecturalStyle | 2 Level |
| BasementDevelopment | Finished |
| BasementType | Full (finished) |
| ConstructedDate | 1940 |
| ConstructionStyleAttachment | Detached |
| CoolingType | Central Air Conditioning |
| ExteriorFinish | Aluminum Siding, Brick, Metal, Vinyl Siding |
| FoundationType | Block |
| HeatingFuel | Natural Gas |
| HeatingType | Forced Air |
| StoriesTotal | 2 |
| SizeInterior | 600 Sqft |
| Type | House |
| UtilityWater | Municipal Water |
Parking
| Detached Garage |
Land
| AccessType | Road Access, Highway Access |
| Acreage | No |
| LandAmenities | Hospital, Park, Place Of Worship, Public Transit, Schools, Shopping |
| Sewer | Municipal Sewage System |
| SizeDepth | 76 Ft |
| SizeFrontage | 45 Ft |
| SizeTotalText | Under 1/2 Acre |
| ZoningDescription | C |
Rooms
| Level | Type | Length | Width | Dimensions |
|---|---|---|---|---|
| Basement | Laundry Room | Measurements not available | ||
| Main Level | Dining Room | 12'0'' x 11'0'' | ||
| Main Level | Kitchen | 12'0'' x 10'0'' | ||
| Main Level | Living Room | 16'0'' x 12'0'' | ||
| Main Level | 4pc Bathroom | Measurements not available | ||
| Main Level | Primary Bedroom | 14'0'' x 11'0'' |
https://www.realtor.ca/real-estate/27773934/18-cameron-avenue-s-hamilton
Interested?
Contact us for more information
Trevor Pentilchuk
Salesperson
2180 Itabashi Way Unit 4a
Burlington, Ontario L7M 5A5


