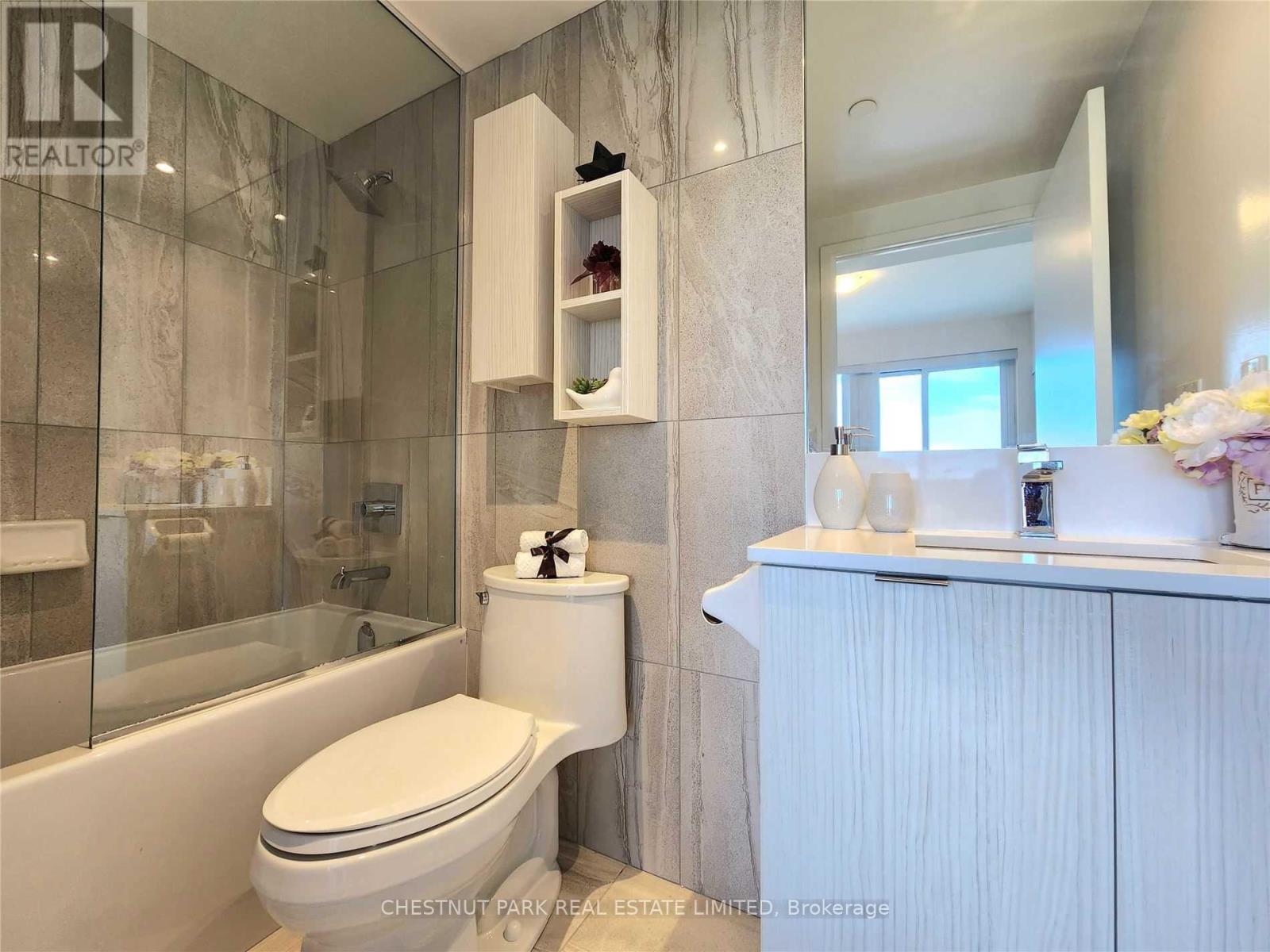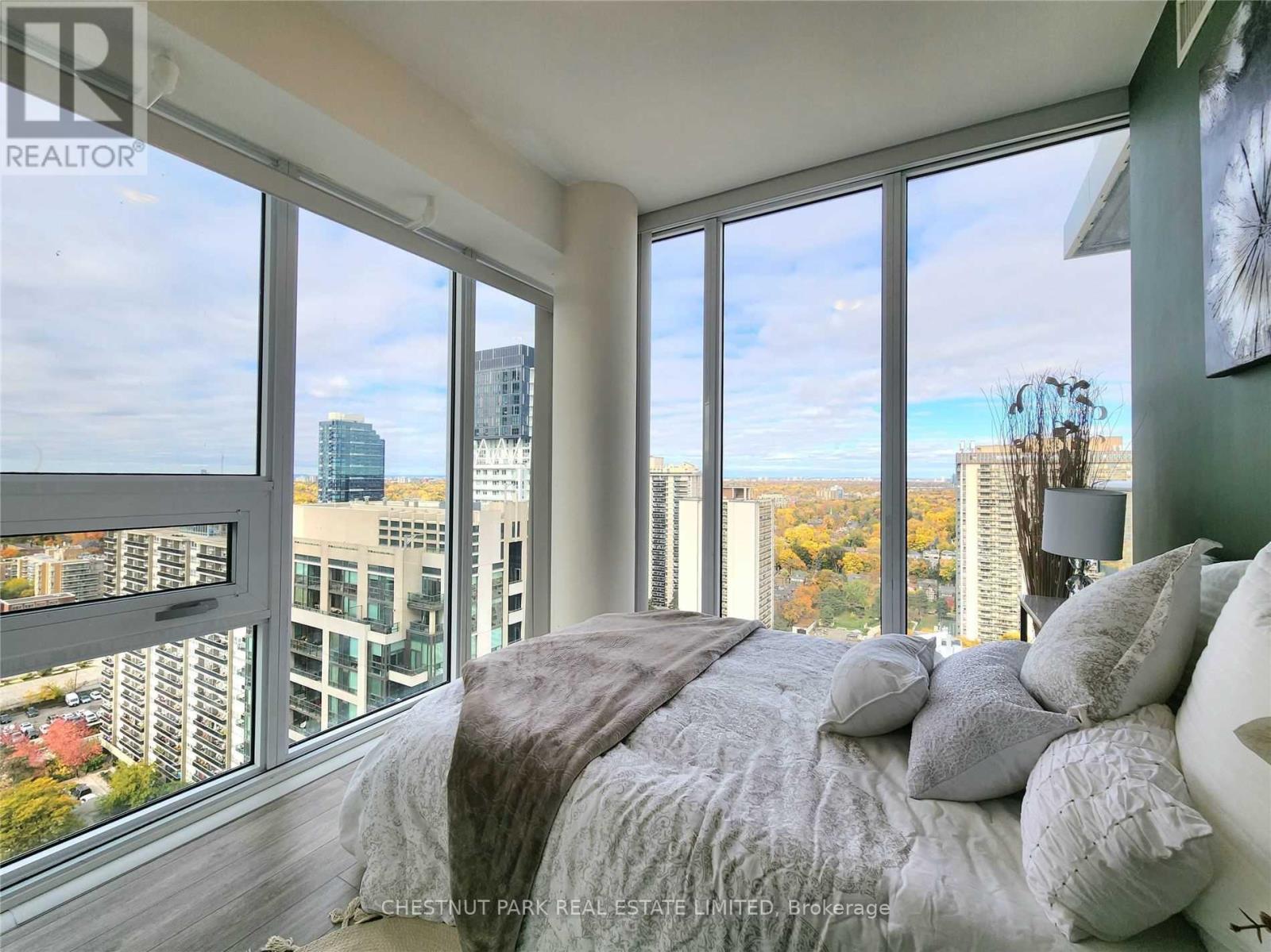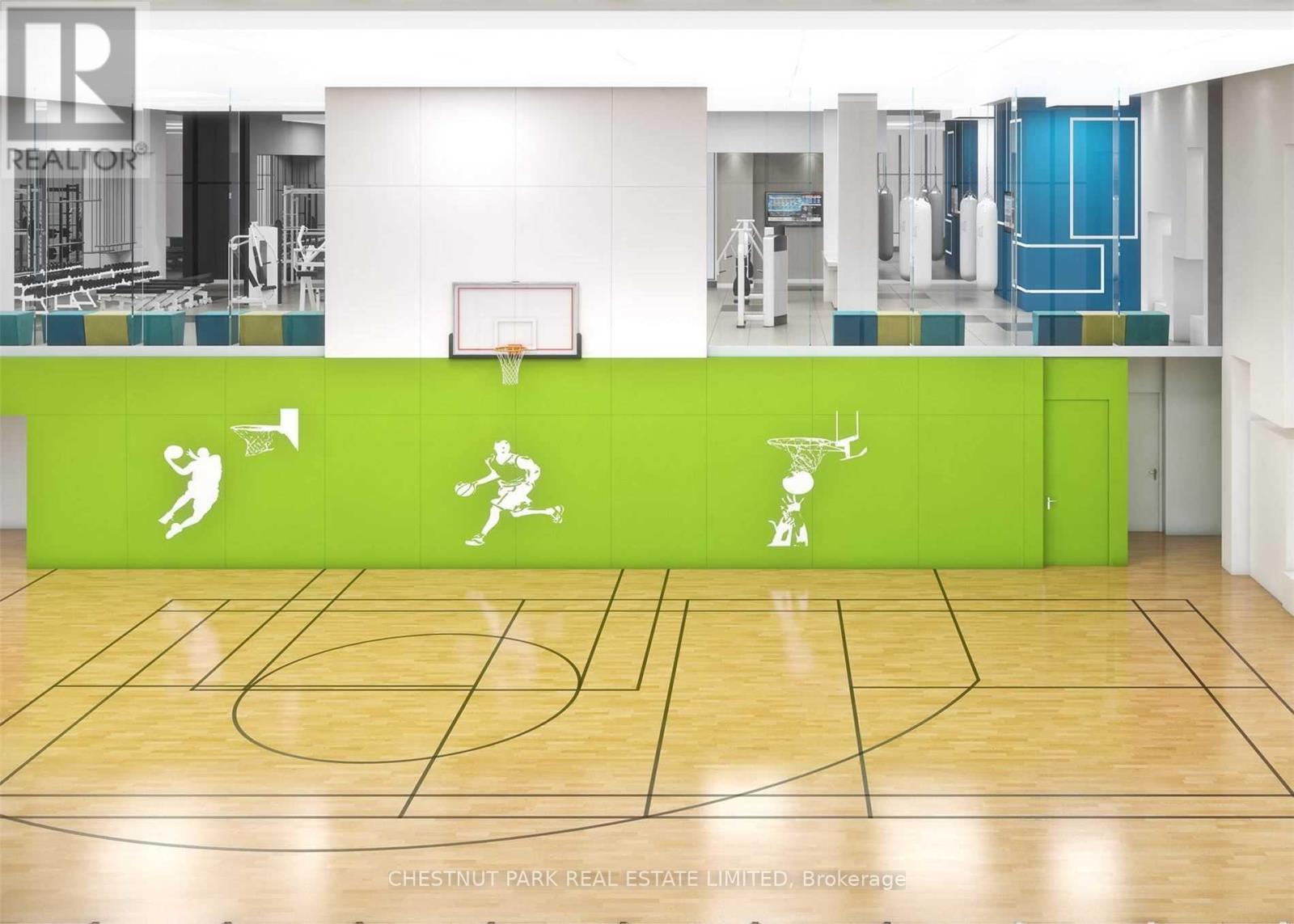2510 - 99 Broadway Avenue Toronto, Ontario M4P 0E3
$3,000 Monthly
Welcome to Citylights, a 3-year-old new building. Located at Yonge & Eglinton - minutes to the TTC and upcoming LRT stations. One of the most sought-after locations to live, work, and play. Spacious 2 bedroom 2 full baths corner unit. Floor-to-ceiling windows. High floor with unobstructed northwest view. 660 sq ft + wrap-around balcony. 1 parking & 1 locker! Upgraded wide plank laminate floors, bathroom tiles, and built-in stainless steel kitchen appliances including fridge, wall oven, microwave, range hood cooktop, quartz countertop. Over 28,000 sq ft / 3 podium levels of one-of-a-kind indoor & outdoor amenities. **** EXTRAS **** Electrical light fixtures, fridge, cook top-stove, built-in oven, built-in dishwasher range hood fan, washer & dryer. Window blinds, 1 parking and 1 locker. (id:58043)
Property Details
| MLS® Number | C11911232 |
| Property Type | Single Family |
| Neigbourhood | Davisville |
| Community Name | Mount Pleasant West |
| AmenitiesNearBy | Park, Public Transit, Schools |
| CommunityFeatures | Pet Restrictions, Community Centre |
| Features | Balcony |
| ParkingSpaceTotal | 1 |
| PoolType | Outdoor Pool |
| ViewType | View |
Building
| BathroomTotal | 2 |
| BedroomsAboveGround | 2 |
| BedroomsTotal | 2 |
| Amenities | Security/concierge, Exercise Centre, Party Room, Storage - Locker |
| CoolingType | Central Air Conditioning |
| ExteriorFinish | Concrete |
| HeatingFuel | Natural Gas |
| HeatingType | Forced Air |
| SizeInterior | 599.9954 - 698.9943 Sqft |
| Type | Apartment |
Parking
| Underground |
Land
| Acreage | No |
| LandAmenities | Park, Public Transit, Schools |
Rooms
| Level | Type | Length | Width | Dimensions |
|---|---|---|---|---|
| Flat | Living Room | 3.02 m | 3.68 m | 3.02 m x 3.68 m |
| Flat | Dining Room | 3.02 m | 3.68 m | 3.02 m x 3.68 m |
| Flat | Kitchen | 1.85 m | 3.35 m | 1.85 m x 3.35 m |
| Flat | Bedroom | 3.45 m | 2.9 m | 3.45 m x 2.9 m |
| Flat | Bedroom 2 | 2.77 m | 2.59 m | 2.77 m x 2.59 m |
Interested?
Contact us for more information
James Kilpatrick
Salesperson




























