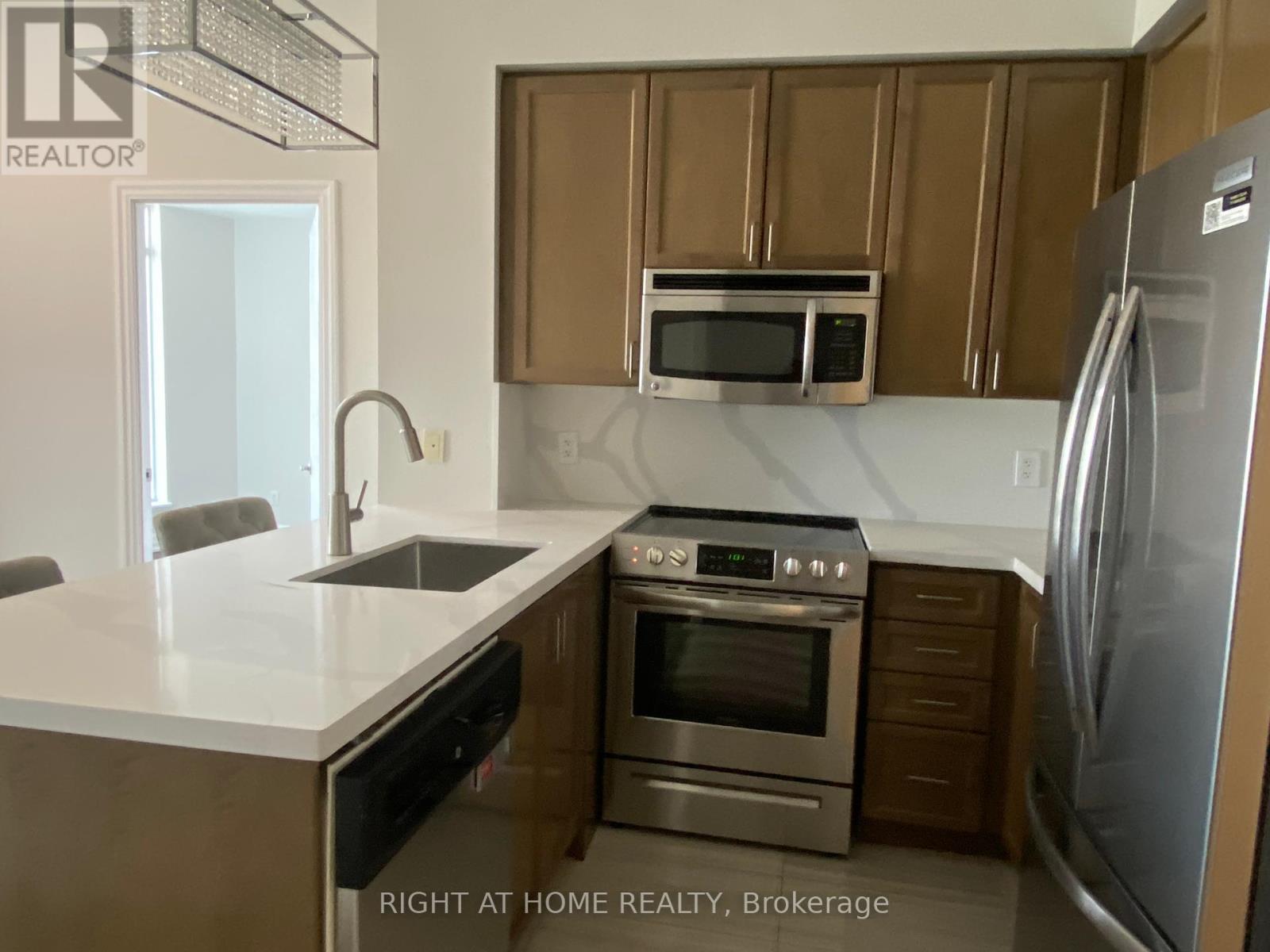Ph109 - 8 Scollard Street Toronto, Ontario M5R 1M2
$3,800 Monthly
Location, Location!!! Spectacular, Light Filled Condo In A Prestigious Yorkville Area With Great Shops And Restaurants Right On Your Door Steps. This 2 Bedroom, 2 Bathroom Plus A Large Den (Used As A 3rd Bedroom), Lower Ph Suite Has 10 Ft. Ceiling, Hardwood Throughout, Granite Countertops, Stainless Steel Appliances, Etc. 24/7 Concierge, Fitness Room, Party Room And Guest Rooms Available. **** EXTRAS **** Parking and Furnished Option Available (id:58043)
Property Details
| MLS® Number | C11911164 |
| Property Type | Single Family |
| Community Name | Annex |
| AmenitiesNearBy | Hospital, Public Transit |
| CommunityFeatures | Pet Restrictions, Community Centre |
| Features | Balcony |
Building
| BathroomTotal | 2 |
| BedroomsAboveGround | 3 |
| BedroomsTotal | 3 |
| Amenities | Security/concierge, Exercise Centre, Party Room, Storage - Locker |
| Appliances | Dishwasher, Dryer, Microwave, Refrigerator, Stove, Washer, Window Coverings |
| CoolingType | Central Air Conditioning |
| ExteriorFinish | Concrete |
| FlooringType | Wood, Porcelain Tile |
| HeatingFuel | Natural Gas |
| HeatingType | Forced Air |
| SizeInterior | 799.9932 - 898.9921 Sqft |
| Type | Apartment |
Land
| Acreage | No |
| LandAmenities | Hospital, Public Transit |
Rooms
| Level | Type | Length | Width | Dimensions |
|---|---|---|---|---|
| Main Level | Living Room | 4.9 m | 2.88 m | 4.9 m x 2.88 m |
| Main Level | Kitchen | 3.08 m | 2.65 m | 3.08 m x 2.65 m |
| Main Level | Primary Bedroom | 3.23 m | 2.95 m | 3.23 m x 2.95 m |
| Main Level | Bedroom 2 | 3 m | 2.9 m | 3 m x 2.9 m |
| Main Level | Den | 2.68 m | 2.25 m | 2.68 m x 2.25 m |
https://www.realtor.ca/real-estate/27774672/ph109-8-scollard-street-toronto-annex-annex
Interested?
Contact us for more information
Inna Gutnik-Pessine
Broker
1396 Don Mills Rd Unit B-121
Toronto, Ontario M3B 0A7





















