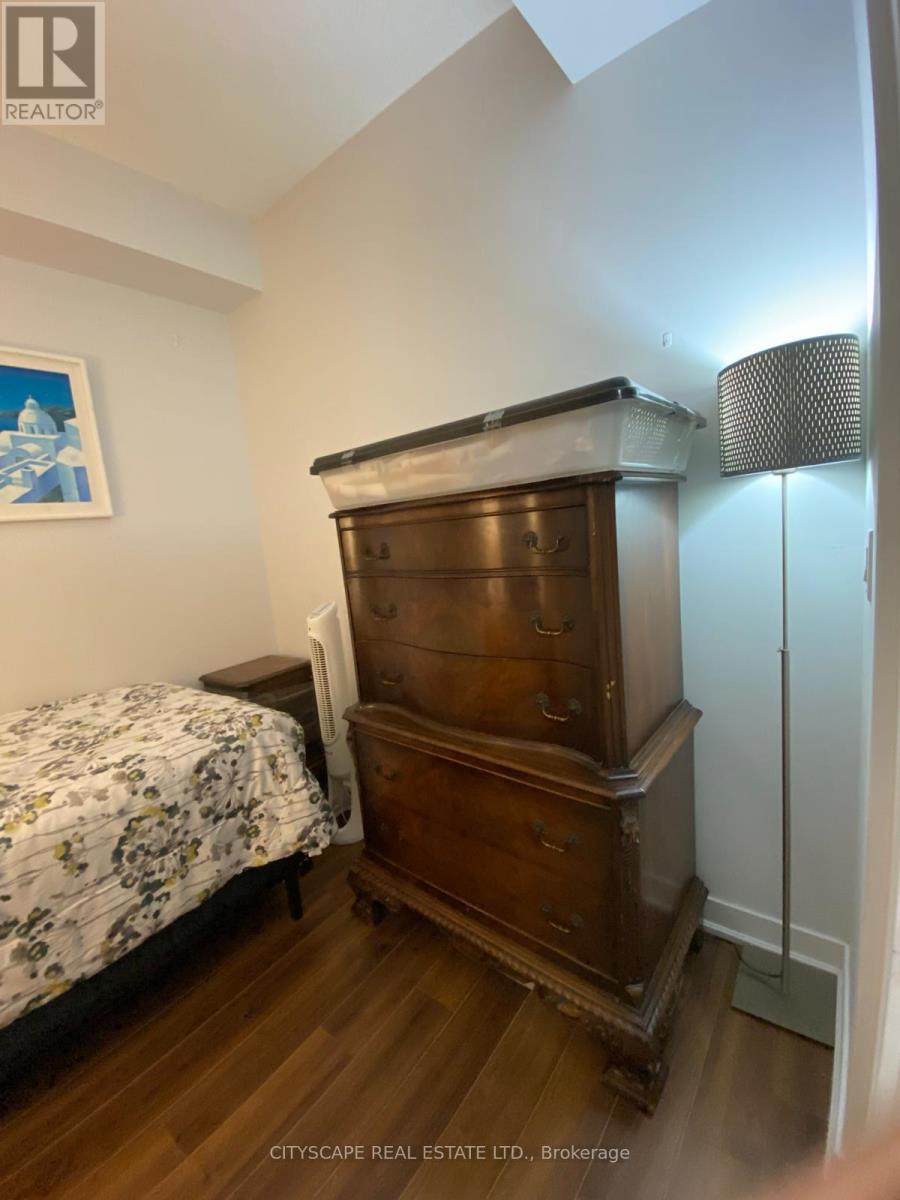411 - 60 Berwick Avenue Toronto, Ontario M5P 0A3
$2,700 Monthly
Spacious Fully Furnished Executive Rental 1+1 With Large Balcony. Luxurious Condo At Yonge & Eglinton Including Parking. Den is furnished as a Second Bedroom. Granite Countertops With 1 Washroom (4 Pieces). Lots of Closet Space, Walking Closet in the Primary Bedroom, Large 55"" TV, High Speed Wi-Fi, Fully Equipped Kitchen with Full Size Appliances, Ensuite Laundry, Very Quiet Residential Street, Three Minutes Walk To Subway, Grocery Stores, Banks, The Keg, Starbucks, Movie Theatre, Farm Boy, Cafes And Other Well-Established Shopping, Dining And Entertainment Opportunities. Incredible Location. Short Term Lease (6-9 Months). **** EXTRAS **** Amenities Include Gym, Sauna, Party Room, 24 Hour-Concierge, Barbecue Area, And Much More. (id:58043)
Property Details
| MLS® Number | C11911099 |
| Property Type | Single Family |
| Neigbourhood | Yonge & Eglinton |
| Community Name | Yonge-Eglinton |
| CommunicationType | High Speed Internet |
| CommunityFeatures | Pets Not Allowed |
| Features | Balcony |
| ParkingSpaceTotal | 1 |
Building
| BathroomTotal | 1 |
| BedroomsAboveGround | 1 |
| BedroomsBelowGround | 1 |
| BedroomsTotal | 2 |
| Appliances | Blinds, Furniture |
| CoolingType | Central Air Conditioning |
| ExteriorFinish | Concrete |
| FlooringType | Laminate |
| HeatingFuel | Natural Gas |
| HeatingType | Forced Air |
| SizeInterior | 599.9954 - 698.9943 Sqft |
| Type | Apartment |
Parking
| Underground |
Land
| Acreage | No |
Rooms
| Level | Type | Length | Width | Dimensions |
|---|---|---|---|---|
| Ground Level | Bedroom | 3.47 m | 3.43 m | 3.47 m x 3.43 m |
| Ground Level | Living Room | 4.45 m | 3.61 m | 4.45 m x 3.61 m |
| Ground Level | Dining Room | 4.45 m | 3.61 m | 4.45 m x 3.61 m |
| Ground Level | Kitchen | 4.45 m | 3.61 m | 4.45 m x 3.61 m |
| Ground Level | Den | 2 m | 1.9 m | 2 m x 1.9 m |
Interested?
Contact us for more information
Joelma Alves Buecking
Salesperson
885 Plymouth Dr #2
Mississauga, Ontario L5V 0B5



























