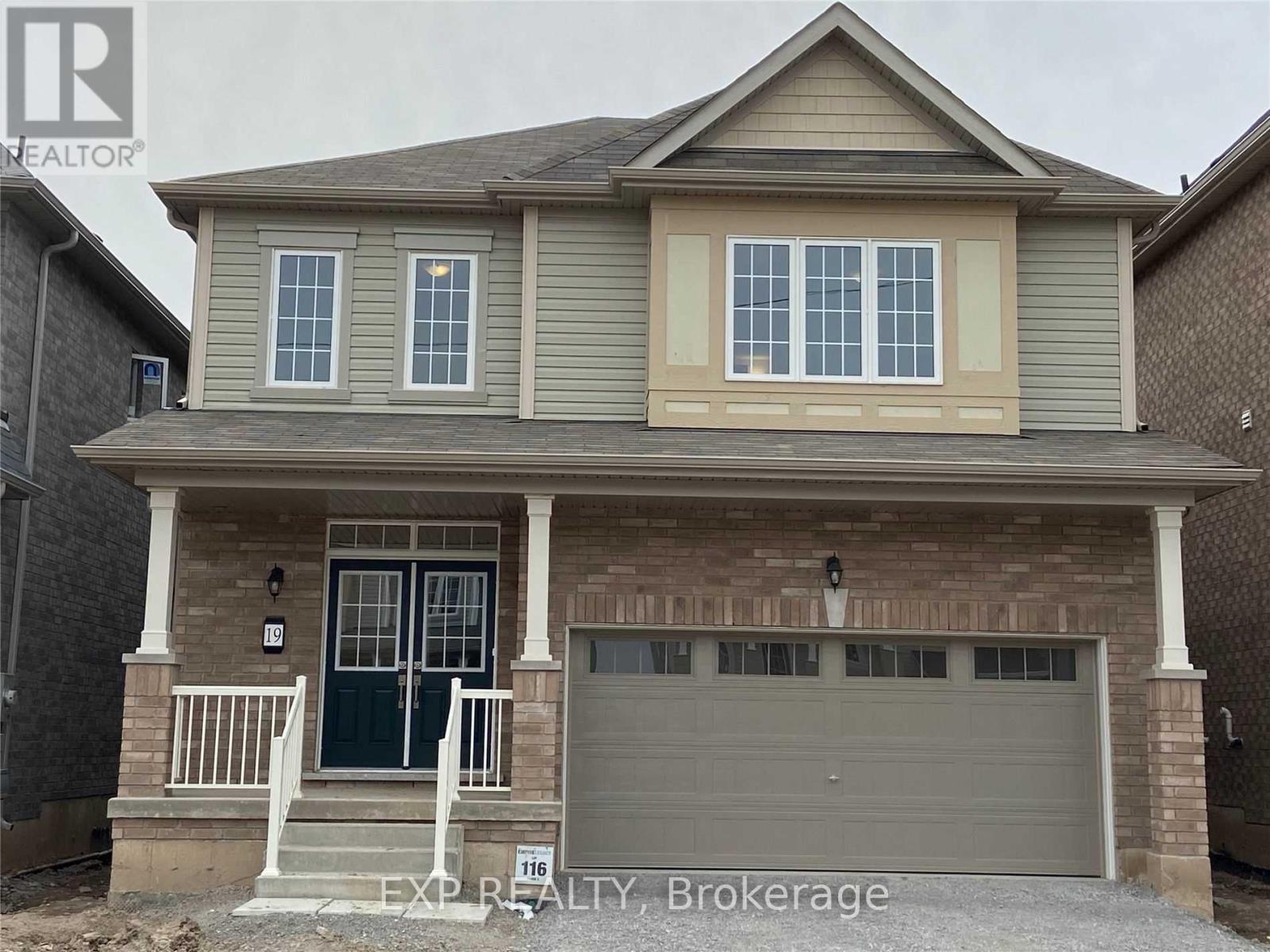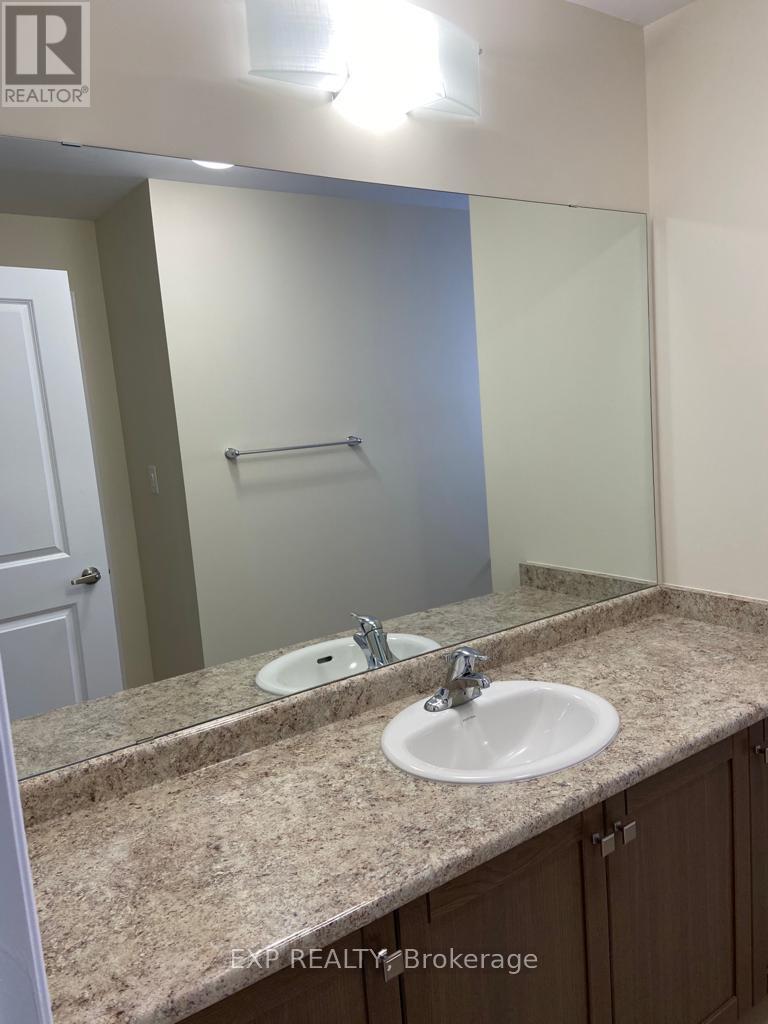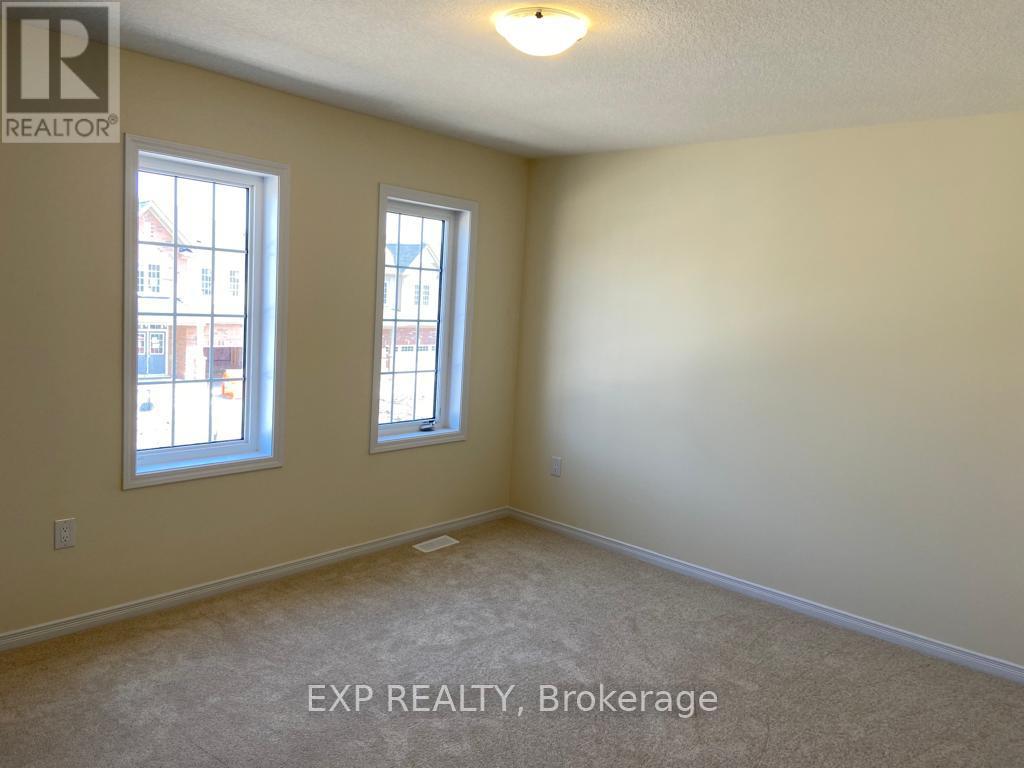19 Sara Drive Thorold, Ontario L3B 5N5
$2,800 Monthly
2417 Sq Ft Detached House, 4 Bedrooms, 2.5 Washrooms(2 Ensuite) With Spacious Laundry Room Available Upstairs; Stainless Steel Appliances (Washer, Dryer, Refrigerator, Dishwasher, Stove) And California Shutter Window Coverings; Oak Staircase; Beautiful Open Concept Layout, Separate Family, Dining Room, Double Door Entry, Master W/ 5Pc Ensuite & W/I Closet, 2nd Floor Laundry, Double Car Garage & Much More, Location Just Off Hwy 406, Close To Many Amenities. Sizes As Per Builder's Plan. Utilities, Lawn/Snow Maintenance Tenant's Responsibility; Credit Report/Employment Letter, Paystubs/Previous Landlord Referral Required. (id:58043)
Property Details
| MLS® Number | X11910926 |
| Property Type | Single Family |
| ParkingSpaceTotal | 6 |
Building
| BathroomTotal | 3 |
| BedroomsAboveGround | 4 |
| BedroomsTotal | 4 |
| Appliances | Water Heater |
| BasementDevelopment | Unfinished |
| BasementType | N/a (unfinished) |
| ConstructionStyleAttachment | Detached |
| CoolingType | Central Air Conditioning |
| ExteriorFinish | Brick |
| FireplacePresent | Yes |
| FoundationType | Brick |
| HalfBathTotal | 1 |
| HeatingFuel | Natural Gas |
| HeatingType | Forced Air |
| StoriesTotal | 2 |
| SizeInterior | 1999.983 - 2499.9795 Sqft |
| Type | House |
| UtilityWater | Municipal Water |
Parking
| Attached Garage | |
| Garage |
Land
| Acreage | No |
| Sewer | Sanitary Sewer |
https://www.realtor.ca/real-estate/27774311/19-sara-drive-thorold
Interested?
Contact us for more information
Mike Bathla
Broker
4711 Yonge St 10th Flr, 106430
Toronto, Ontario M2N 6K8
























