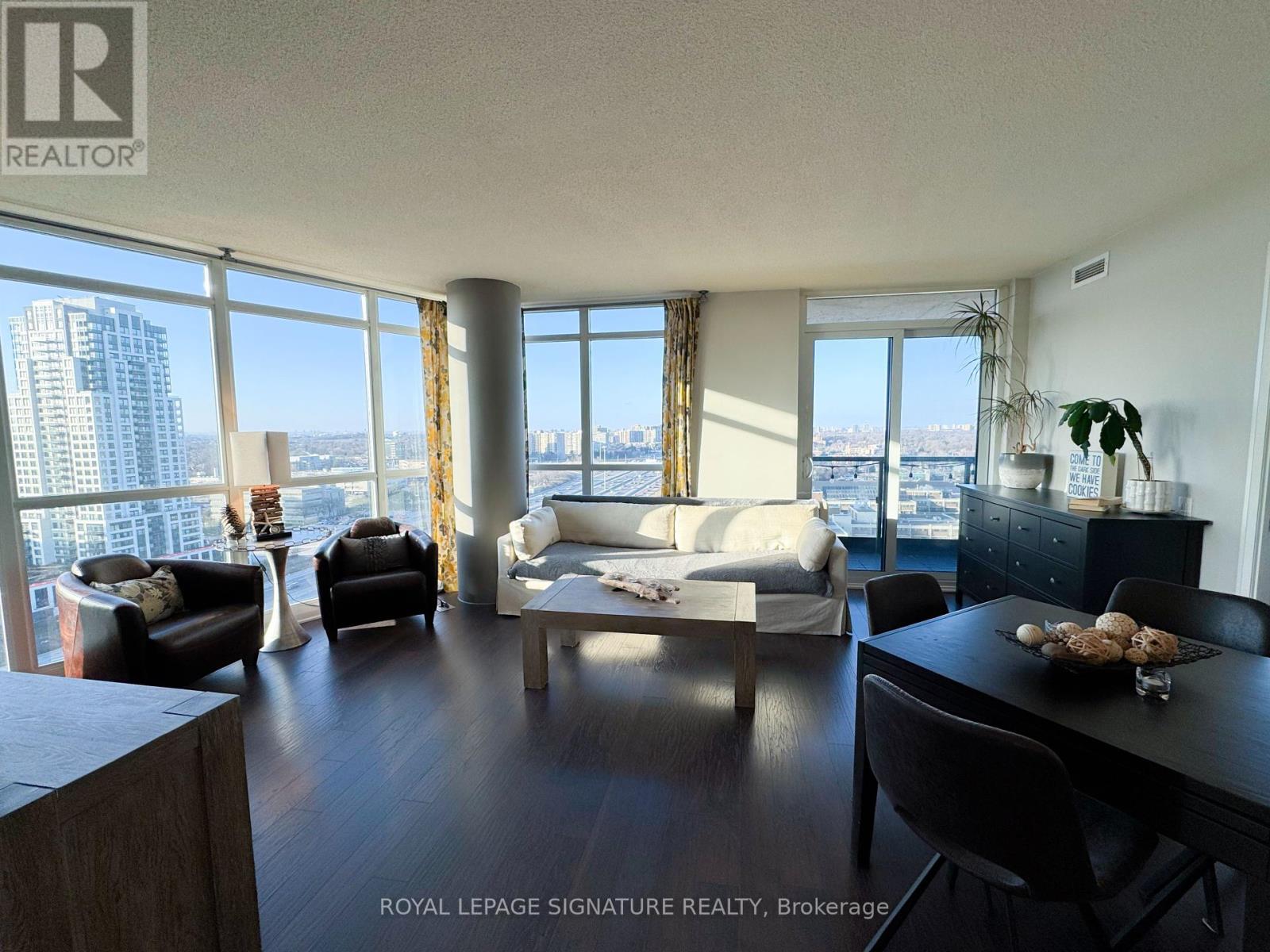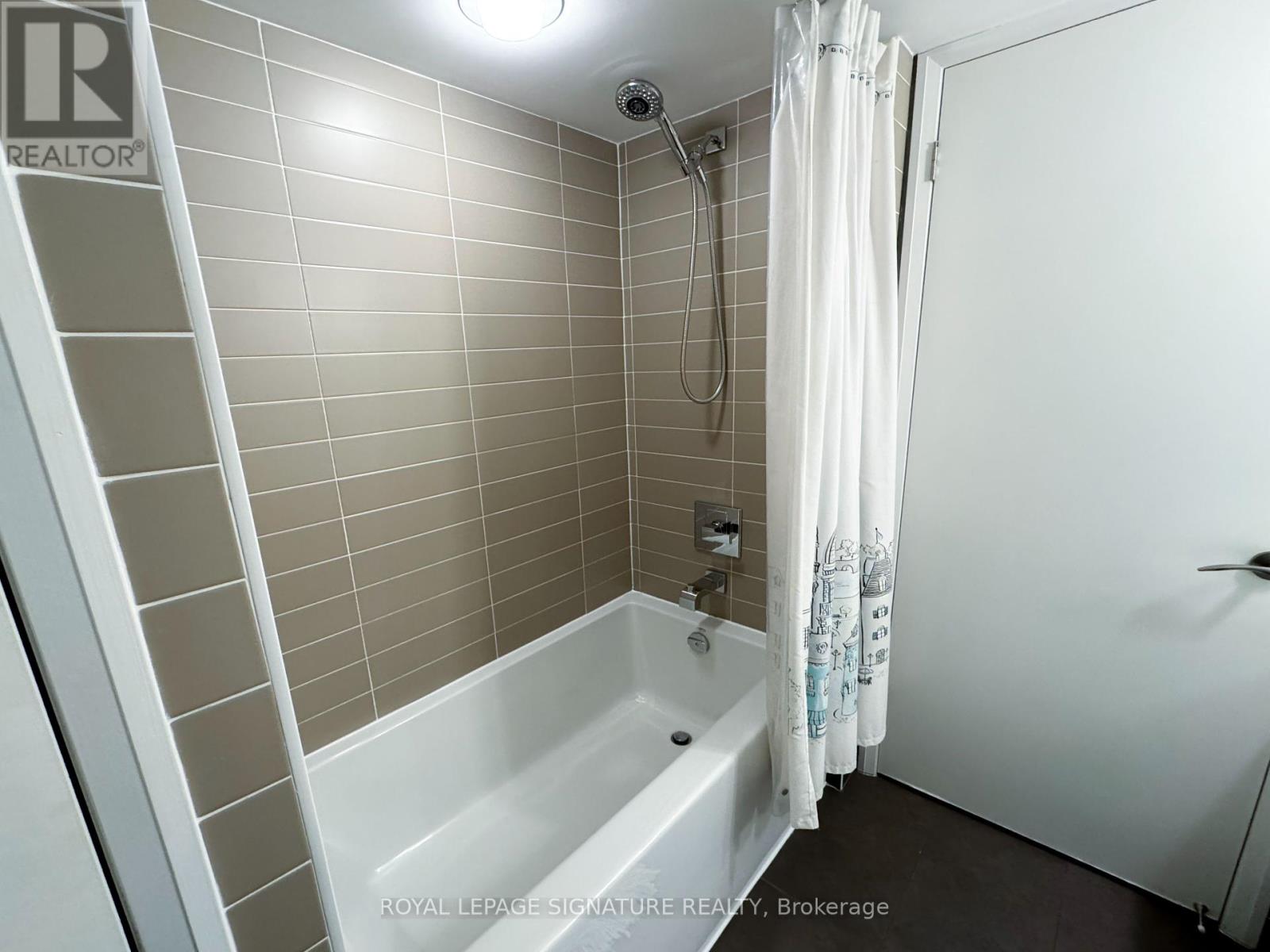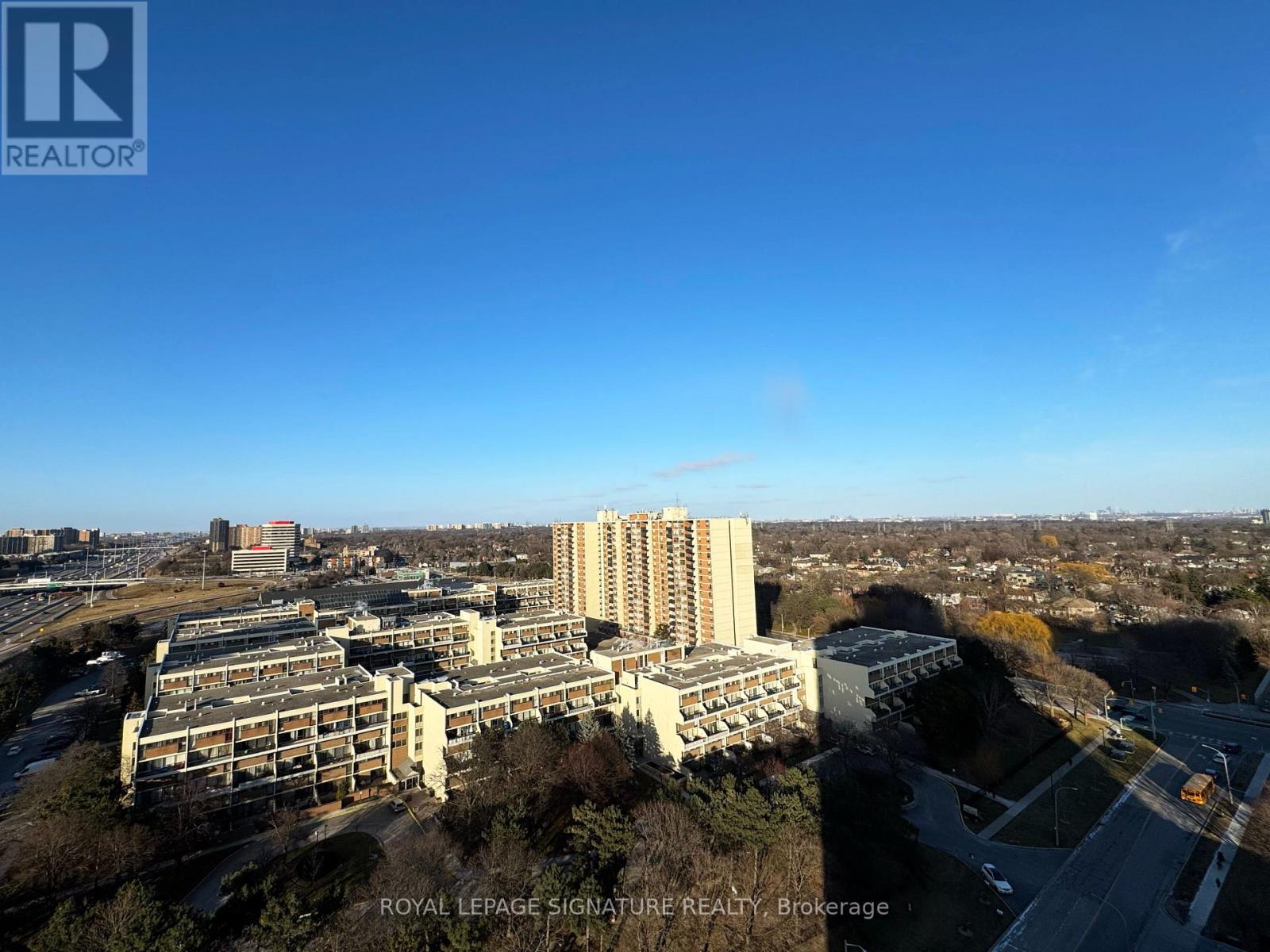1807 - 1 Valhalla Inn Road Toronto, Ontario M9B 1S9
$2,675 Monthly
Luxurious 2-bedroom, 1-bathroom corner suite with stunning floor-to-ceiling windows offering unobstructed panoramic views. This bright and spacious unit features a thoughtfully designed open-concept layout with split bedrooms for added privacy. The modern kitchen boasts sleek granite countertops, stainless steel appliances, a built-in pantry, and ample storage space. The living and dining area flow seamlessly, creating an inviting atmosphere perfect for entertaining. Step out onto the private balcony to enjoy breathtaking cityscapes. Additional features include ensuite laundry, one underground parking space, and a secure locker for extra convenience. Residents enjoy access to state-of-the-art amenities, including an indoor pool, sauna, fully equipped gym, and much more. Conveniently located with easy access to major highways, downtown Toronto, schools, parks, Sherway Gardens, the airport, Kipling Subway Station, and GO Transit. Experience modern living at its finest! **** EXTRAS **** Use of Existing: Fridge, Stove, Dishwasher, Microwave, Washer & Dryer, All Electric Light Fixtures ,Curtain Rods, 1 Parking spot, 1 Locker. Great Location! Close to Schools, Shopping, Public Transportation, Highways and Airport. (id:58043)
Property Details
| MLS® Number | W11911046 |
| Property Type | Single Family |
| Community Name | Islington-City Centre West |
| AmenitiesNearBy | Hospital, Park, Place Of Worship, Public Transit |
| CommunityFeatures | Pets Not Allowed |
| Features | Balcony |
| ParkingSpaceTotal | 1 |
| PoolType | Indoor Pool |
| ViewType | View |
Building
| BathroomTotal | 1 |
| BedroomsAboveGround | 2 |
| BedroomsTotal | 2 |
| Amenities | Security/concierge, Exercise Centre, Party Room, Visitor Parking, Storage - Locker |
| CoolingType | Central Air Conditioning |
| ExteriorFinish | Concrete |
| FlooringType | Laminate, Ceramic |
| HeatingFuel | Natural Gas |
| HeatingType | Forced Air |
| SizeInterior | 799.9932 - 898.9921 Sqft |
| Type | Apartment |
Parking
| Underground |
Land
| Acreage | No |
| LandAmenities | Hospital, Park, Place Of Worship, Public Transit |
Rooms
| Level | Type | Length | Width | Dimensions |
|---|---|---|---|---|
| Flat | Kitchen | 3.96 m | 2.13 m | 3.96 m x 2.13 m |
| Flat | Dining Room | 5.89 m | 5.51 m | 5.89 m x 5.51 m |
| Flat | Living Room | 5.89 m | 5.51 m | 5.89 m x 5.51 m |
| Flat | Primary Bedroom | 2.99 m | 2.94 m | 2.99 m x 2.94 m |
| Flat | Bedroom 2 | 3.15 m | 2.84 m | 3.15 m x 2.84 m |
| Flat | Bathroom | Measurements not available |
Interested?
Contact us for more information
Lukasz Dzierzega
Salesperson
495 Wellington St W #100
Toronto, Ontario M5V 1G1









































