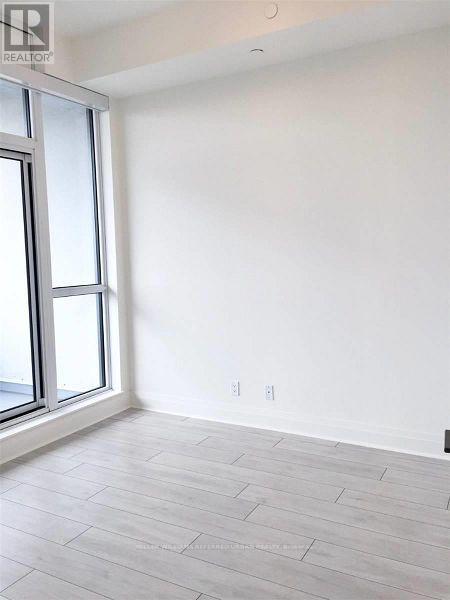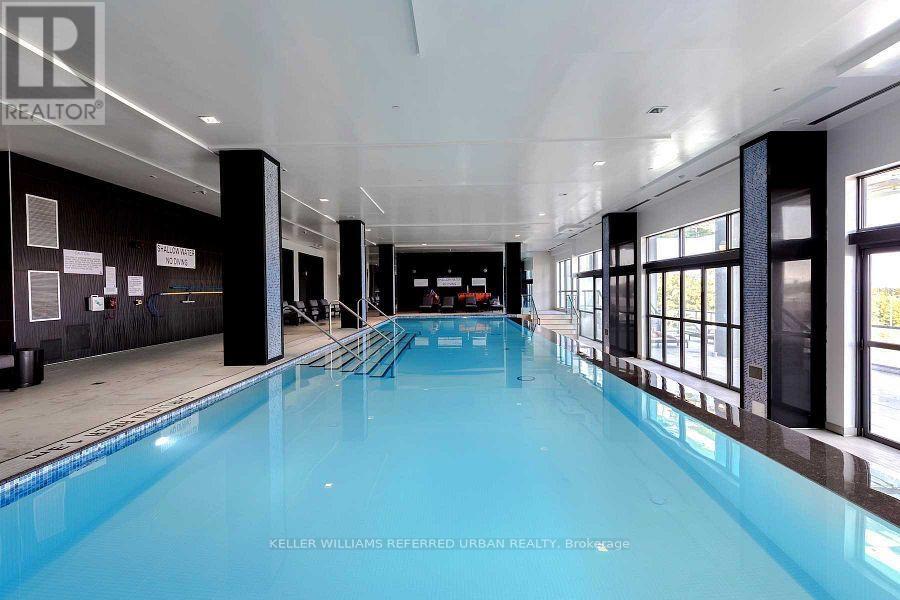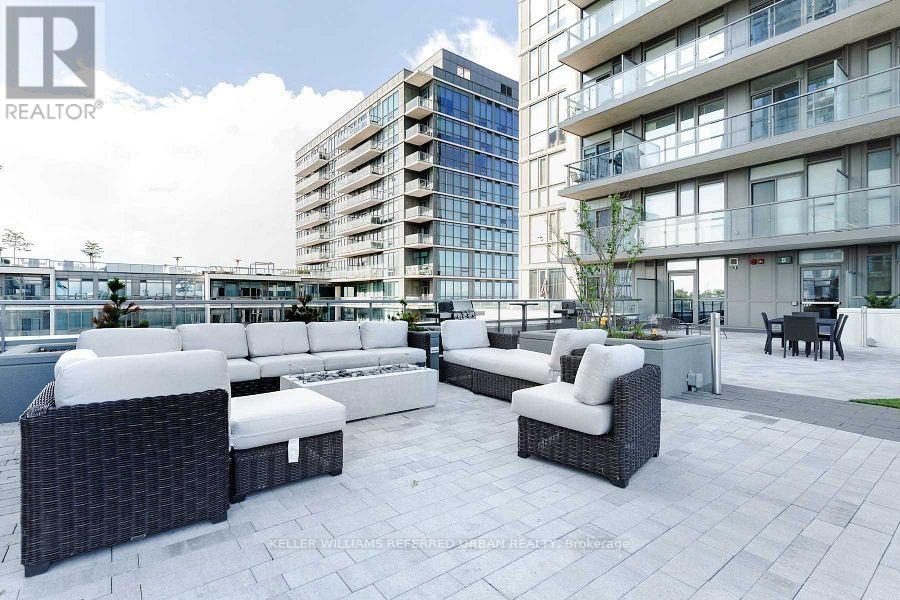2301 - 17 Zorra Street Toronto, Ontario M8Z 0C8
$2,300 Monthly
Experience luxury living in this stunning Lower Penthouse 1-bedroom, 1-bathroom suite! Step inside and be captivated by the soaring 10-foot smooth ceilings that exude grandeur and sophistication, creating a truly spectacular living experience. Enjoy upgraded laminate flooring, an open concept layout perfect for modern living. The sleek kitchen features upgraded stainless steel appliances, center island and custom lighting. Step onto your private balcony that extends the entire unit and take in the breathtaking unobstructed panoramic city views. Additional highlights include a front-load washer and dryer, custom roller blinds with blackout blinds in the bedroom, extra bathroom storage with three additional cabinets. Indulge in 5-star amenities: an infinity pool, state-of-the-art gym, party room, theatre, media room, and 24-hour concierge. Don't miss out on this extraordinary urban retreat! **** EXTRAS **** Minutes Away From Hwy 427/Gardiner Expressway, Sherway Gardens & Big Box Stores (Costco, Ikea, Walmart, Home Depot) (id:58043)
Property Details
| MLS® Number | W11911020 |
| Property Type | Single Family |
| Community Name | Islington-City Centre West |
| AmenitiesNearBy | Public Transit |
| CommunityFeatures | Pet Restrictions |
| Features | Balcony, Carpet Free |
| ParkingSpaceTotal | 1 |
| PoolType | Indoor Pool |
| Structure | Deck |
Building
| BathroomTotal | 1 |
| BedroomsAboveGround | 1 |
| BedroomsTotal | 1 |
| Amenities | Security/concierge, Exercise Centre, Party Room, Visitor Parking, Storage - Locker |
| Appliances | Blinds, Dishwasher, Dryer, Microwave, Refrigerator, Stove, Washer |
| CoolingType | Central Air Conditioning |
| ExteriorFinish | Concrete |
| FireProtection | Smoke Detectors |
| FlooringType | Vinyl, Concrete |
| FoundationType | Concrete |
| HeatingFuel | Natural Gas |
| HeatingType | Forced Air |
| SizeInterior | 499.9955 - 598.9955 Sqft |
| Type | Apartment |
Parking
| Underground |
Land
| Acreage | No |
| LandAmenities | Public Transit |
Rooms
| Level | Type | Length | Width | Dimensions |
|---|---|---|---|---|
| Main Level | Living Room | 5.64 m | 3.12 m | 5.64 m x 3.12 m |
| Main Level | Dining Room | 5.64 m | 3.12 m | 5.64 m x 3.12 m |
| Main Level | Kitchen | 5.64 m | 3.12 m | 5.64 m x 3.12 m |
| Main Level | Primary Bedroom | 3.1 m | 3 m | 3.1 m x 3 m |
| Main Level | Other | 3.12 m | 1.3 m | 3.12 m x 1.3 m |
Interested?
Contact us for more information
K.j. Lork
Salesperson
156 Duncan Mill Rd Unit 1
Toronto, Ontario M3B 3N2





































