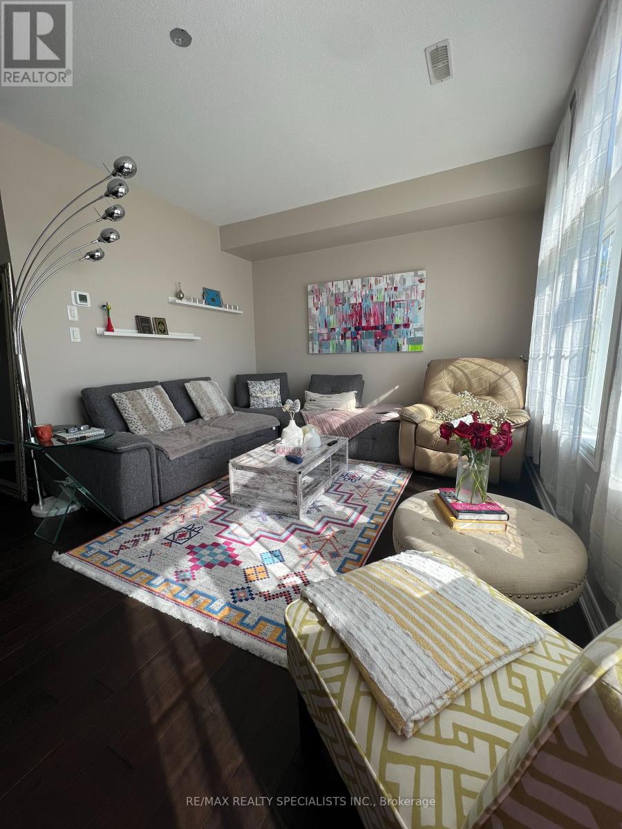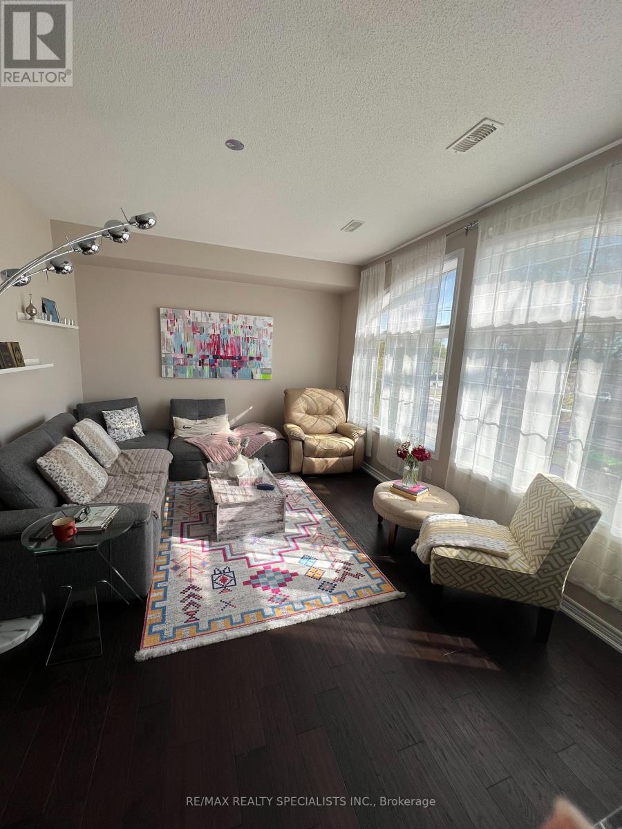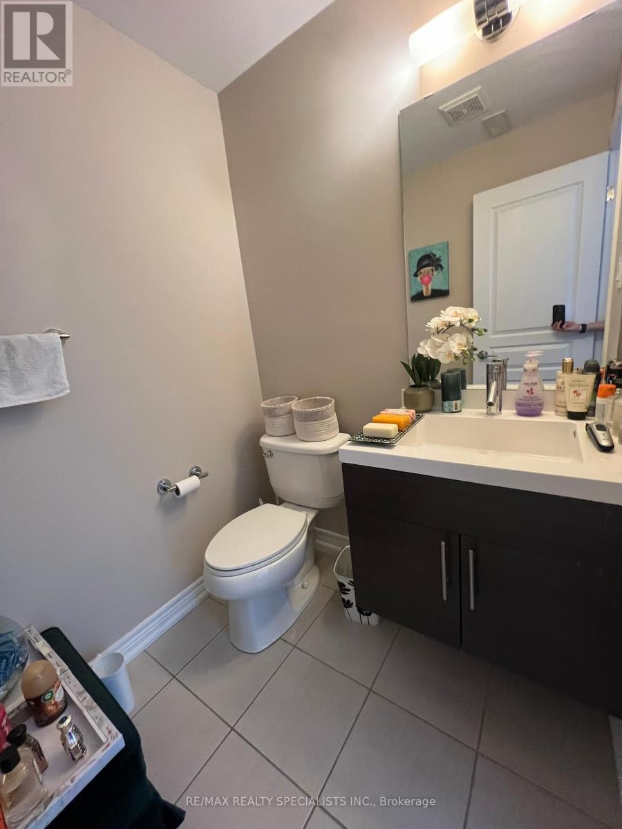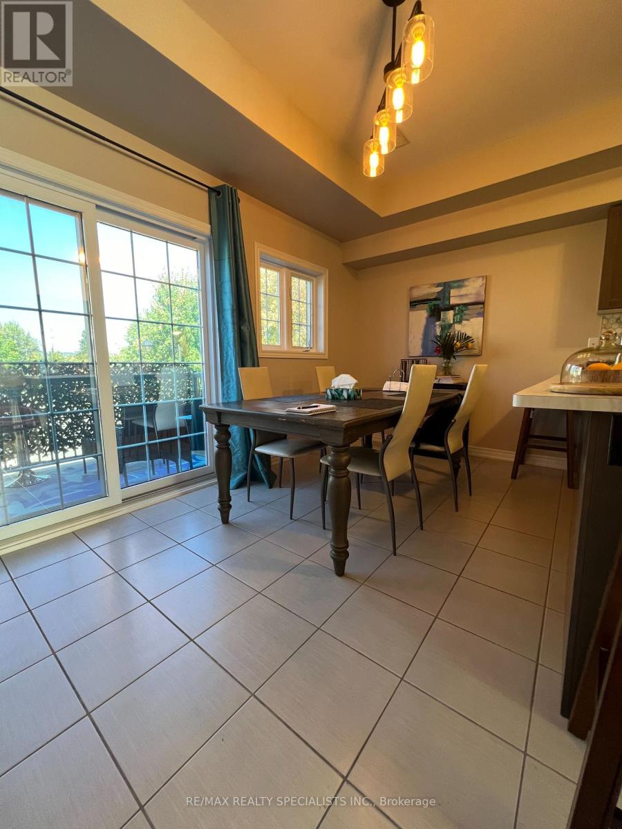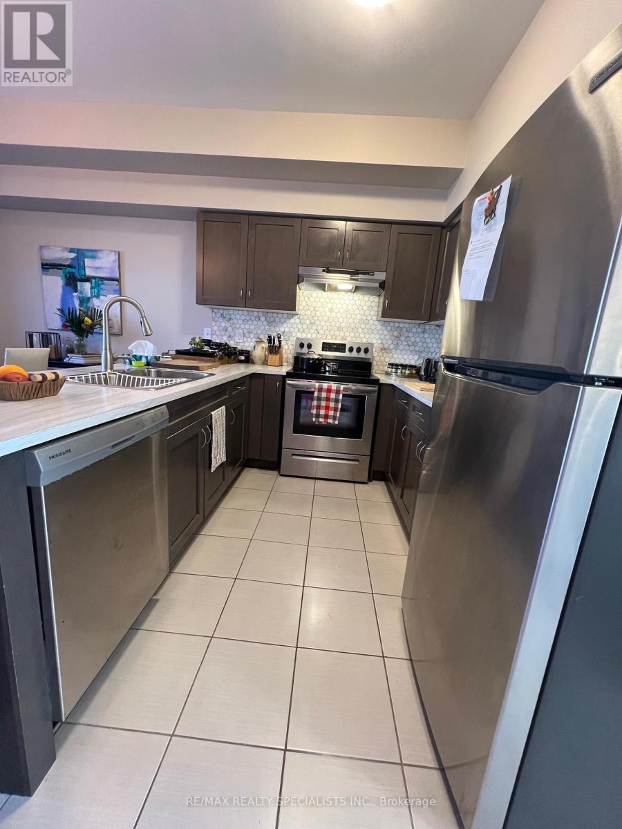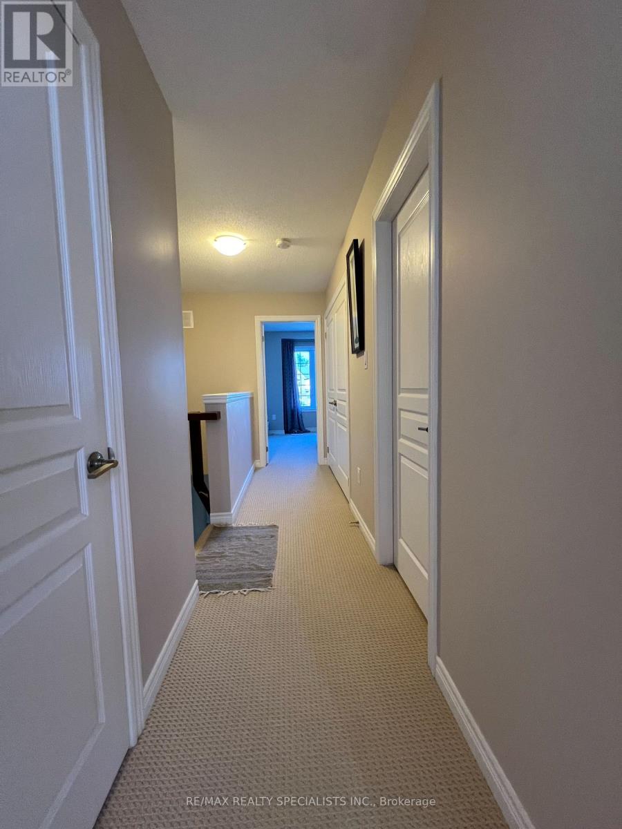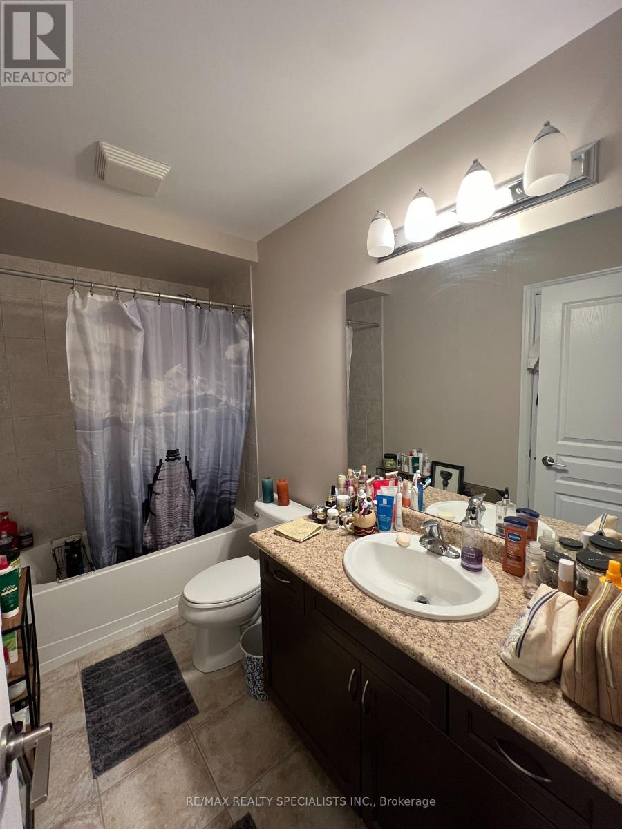14 - 1401 Plains Road Burlington, Ontario L7R 0C2
$2,800 Monthly
Welcome To This Attractive Condo Townhouse. 2 Bedrooms, 3 Bathrooms. It Is Beautiful & Chic. Great Location In Burlington South/QEW. Bright And Sunny Liv/Din. New Hardwood Floor In Liv/Din. Island Kitchen W/Custom BackSplash and New Counter top that Just Done! Nice Breakfast Area W/O to a Nice Balcony For Entertainment. Generous Bedrooms Size. Master Bedroom W/her/His Closet and 4Pcs In-Suite. 2nd Bedroom W/Large Windows and Double Door Closet. One Surface P/Spot Right In Front of the Unit Entrance Is Super-Convenient. Plenty Of Visitor Parking spots.Mints To Shopping, Seconds To(Major Highways & Go Train). **** EXTRAS **** New Hardwood Floor, Newly painted, New Furnace and AC. Furnished Option is Available for Higher Rate. (id:58043)
Property Details
| MLS® Number | W11910934 |
| Property Type | Single Family |
| Community Name | Brant |
| CommunityFeatures | Pets Not Allowed |
| ParkingSpaceTotal | 1 |
Building
| BathroomTotal | 3 |
| BedroomsAboveGround | 2 |
| BedroomsTotal | 2 |
| Appliances | Dishwasher, Dryer, Refrigerator, Stove, Washer |
| CoolingType | Central Air Conditioning |
| ExteriorFinish | Brick |
| FlooringType | Hardwood, Ceramic, Carpeted |
| HalfBathTotal | 1 |
| HeatingFuel | Natural Gas |
| HeatingType | Forced Air |
| StoriesTotal | 3 |
| SizeInterior | 1199.9898 - 1398.9887 Sqft |
| Type | Row / Townhouse |
Land
| Acreage | No |
Rooms
| Level | Type | Length | Width | Dimensions |
|---|---|---|---|---|
| Second Level | Living Room | 5.15 m | 3.68 m | 5.15 m x 3.68 m |
| Second Level | Dining Room | 5.15 m | 3.68 m | 5.15 m x 3.68 m |
| Second Level | Kitchen | 4.08 m | 2.31 m | 4.08 m x 2.31 m |
| Second Level | Eating Area | 4.08 m | 2.4 m | 4.08 m x 2.4 m |
| Third Level | Primary Bedroom | 4.54 m | 3.07 m | 4.54 m x 3.07 m |
| Third Level | Bedroom 2 | 4.44 m | 2.89 m | 4.44 m x 2.89 m |
| Third Level | Bedroom 4 | Measurements not available | ||
| Third Level | Laundry Room | Measurements not available |
https://www.realtor.ca/real-estate/27774265/14-1401-plains-road-burlington-brant-brant
Interested?
Contact us for more information
Linda Abdullah
Salesperson
4310 Sherwoodtowne Blvd 200a
Mississauga, Ontario L4Z 4C4


