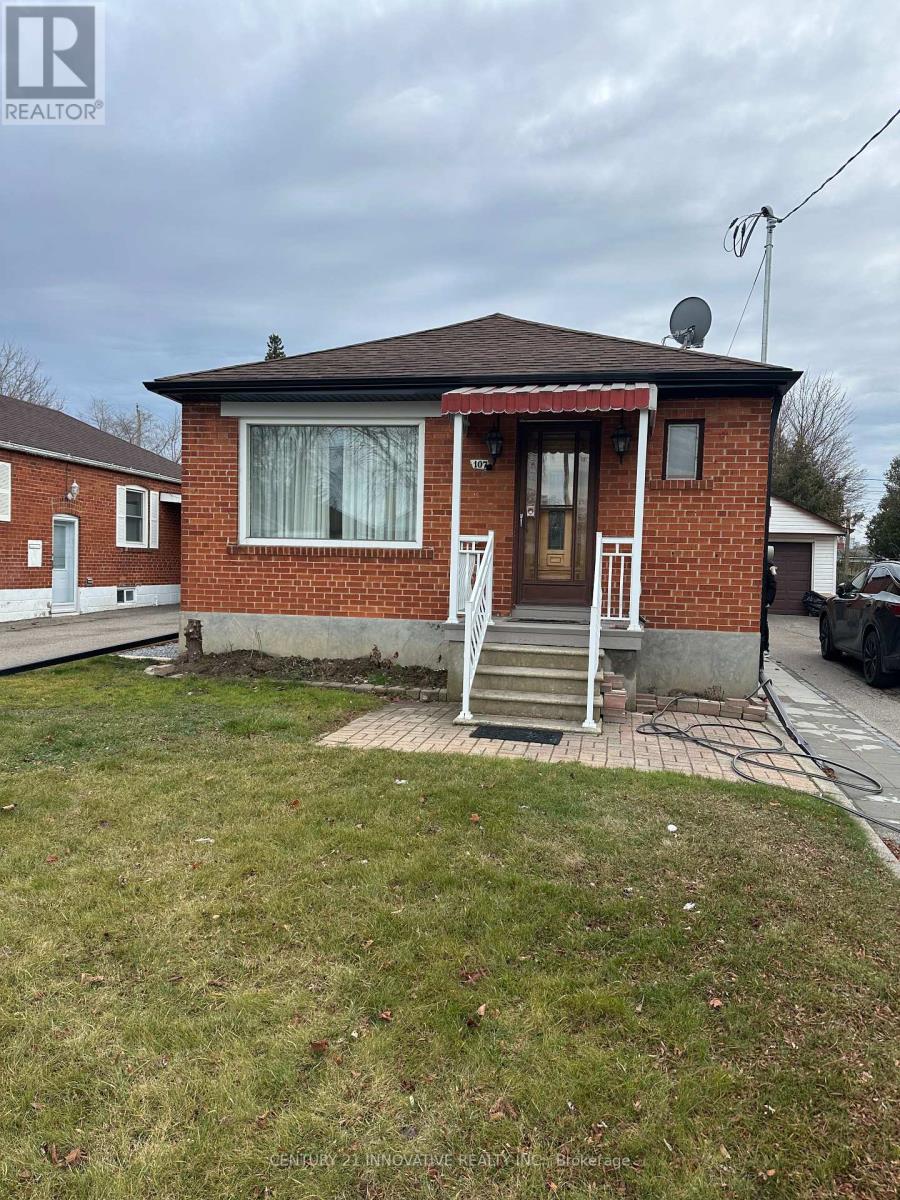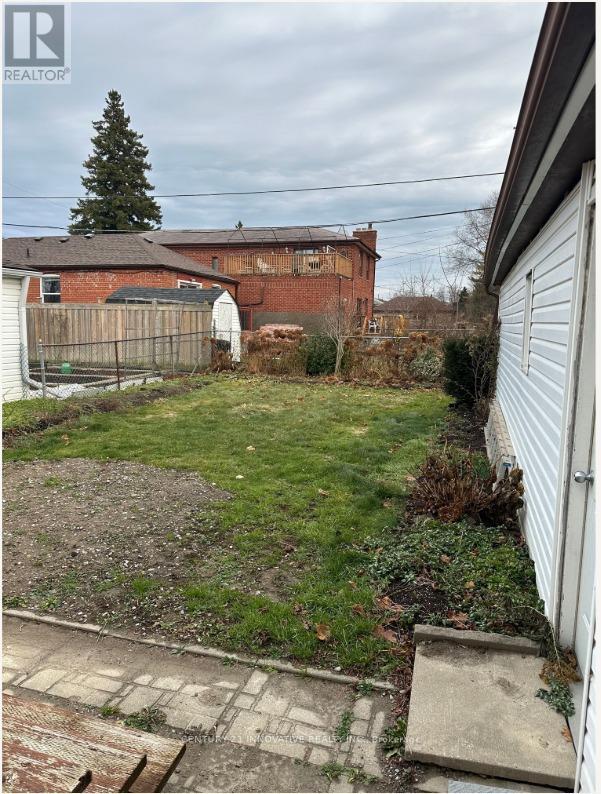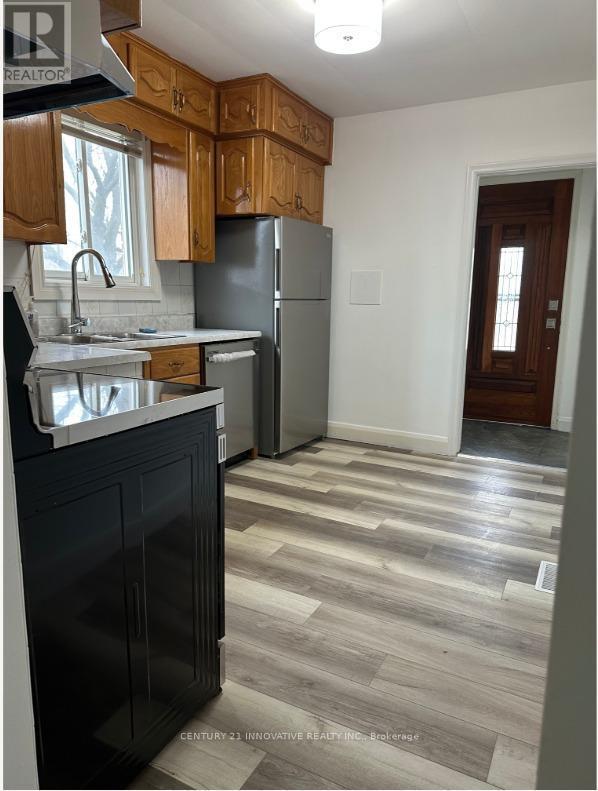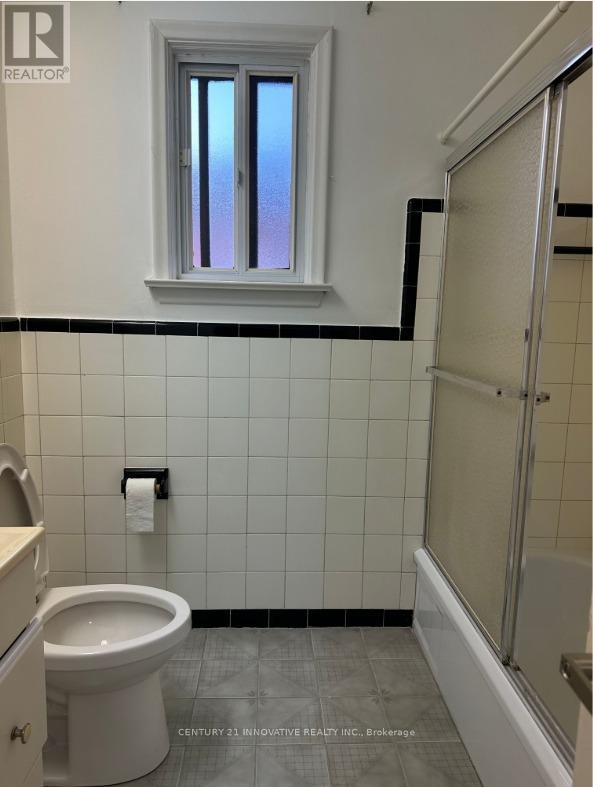Main - 107 Chillery Avenue Toronto, Ontario M1K 4T3
$3,000 Monthly
Main Floor Bungalow for Rent Welcome to this beautifully updated **main-floor bungalow** featuring 3 spacious bedrooms, a full washroom plus a convenient powder room. Recently renovated with new flooring and fresh painting, this home is move-in ready! Enjoy the privacy of a detached garage and a private backyard, perfect for relaxation or outdoor gatherings. Shared laundry is included, offering backyard, perfect for relaxation or outdoor gatherings. Shared laundry is included, offering convenience without the hassle. Located in a prime spot, this home is just minutes from Scarborough Town Centre (STC), Highway 401, Conveniently located near schools, Kennedy Station and TTC access. Places Of Worship, Parks, Restaurants And More are nearby, making it ideal for families, and you'll love the proximity to shopping and other amenities. Tenants to pay 50% of the Monthly Utilities bill This is the perfect rental opportunity combining comfort, convenience, and location! Don't miss out! (id:58043)
Property Details
| MLS® Number | E11911011 |
| Property Type | Single Family |
| Community Name | Eglinton East |
| AmenitiesNearBy | Hospital, Public Transit, Schools |
| Features | Dry, Paved Yard |
| ParkingSpaceTotal | 2 |
Building
| BathroomTotal | 2 |
| BedroomsAboveGround | 3 |
| BedroomsTotal | 3 |
| Appliances | Dishwasher, Dryer, Refrigerator, Stove, Washer |
| ArchitecturalStyle | Bungalow |
| BasementFeatures | Apartment In Basement, Separate Entrance |
| BasementType | N/a |
| ConstructionStyleAttachment | Detached |
| CoolingType | Central Air Conditioning |
| ExteriorFinish | Brick |
| FoundationType | Block |
| HalfBathTotal | 1 |
| HeatingFuel | Natural Gas |
| HeatingType | Forced Air |
| StoriesTotal | 1 |
| Type | House |
| UtilityWater | Municipal Water |
Parking
| Detached Garage |
Land
| Acreage | No |
| FenceType | Fenced Yard |
| LandAmenities | Hospital, Public Transit, Schools |
| Sewer | Sanitary Sewer |
| SizeDepth | 120 Ft |
| SizeFrontage | 41 Ft ,8 In |
| SizeIrregular | 41.67 X 120 Ft |
| SizeTotalText | 41.67 X 120 Ft|under 1/2 Acre |
Rooms
| Level | Type | Length | Width | Dimensions |
|---|---|---|---|---|
| Main Level | Living Room | 3.44 m | 5.03 m | 3.44 m x 5.03 m |
| Main Level | Dining Room | 3.45 m | 1.88 m | 3.45 m x 1.88 m |
| Main Level | Kitchen | 2.8 m | 3.7 m | 2.8 m x 3.7 m |
| Main Level | Primary Bedroom | 3.16 m | 3.55 m | 3.16 m x 3.55 m |
| Main Level | Bedroom 2 | 3.1 m | 2.69 m | 3.1 m x 2.69 m |
| Main Level | Bedroom 3 | 2.8 m | 3.36 m | 2.8 m x 3.36 m |
| Main Level | Foyer | 1.93 m | 1.12 m | 1.93 m x 1.12 m |
Interested?
Contact us for more information
Shabbir Chowdhury
Salesperson
2855 Markham Rd #300
Toronto, Ontario M1X 0C3

























