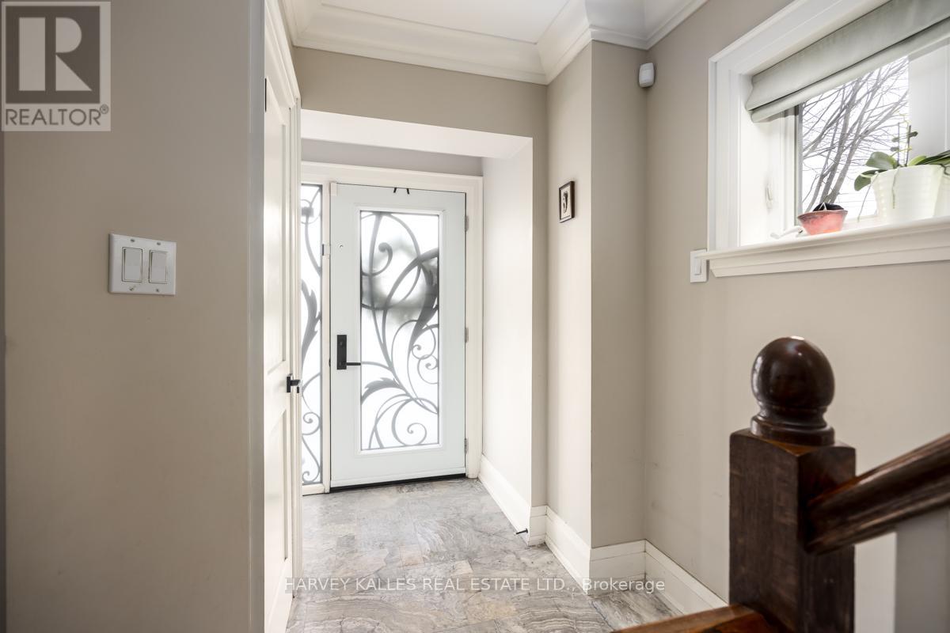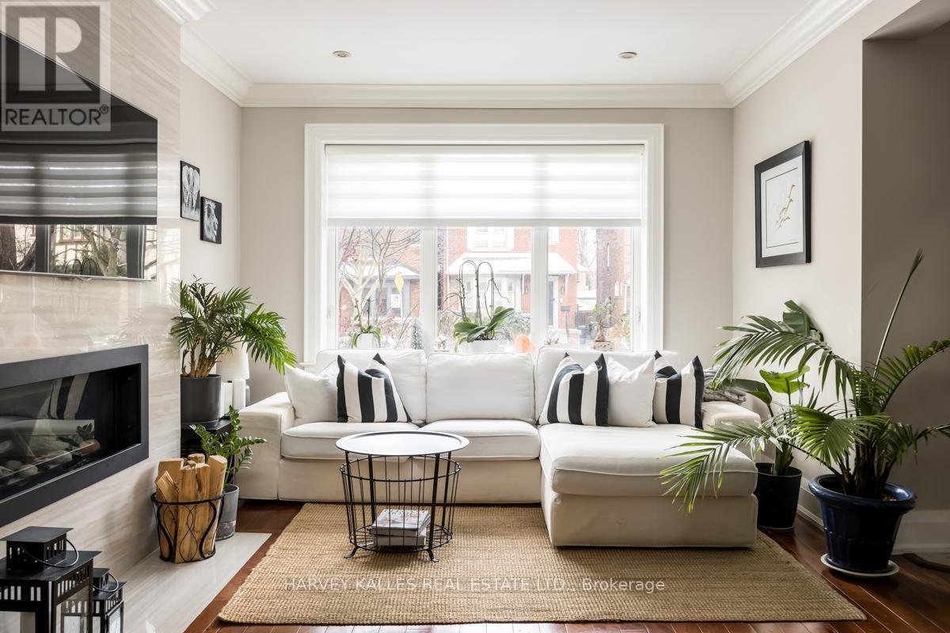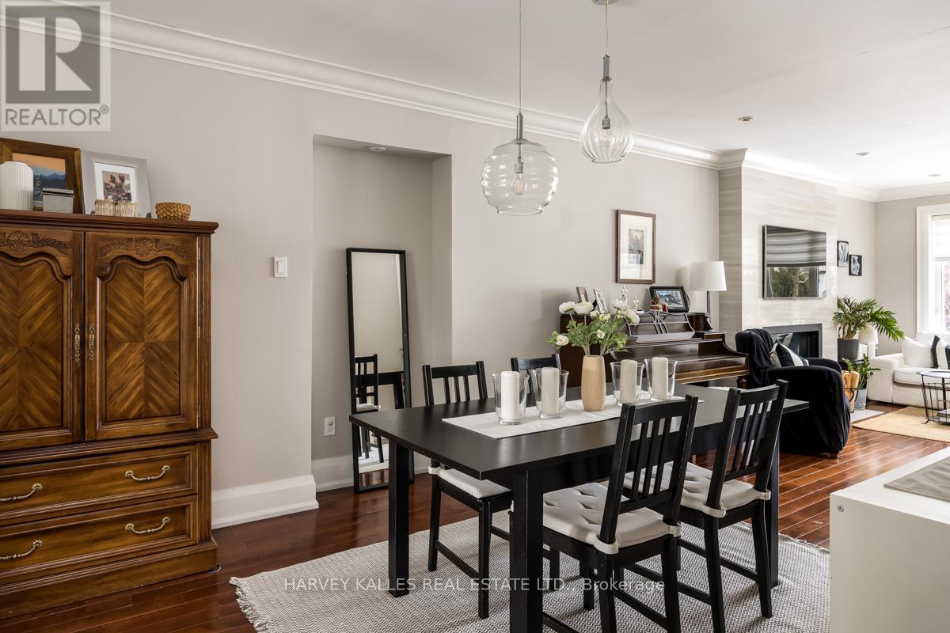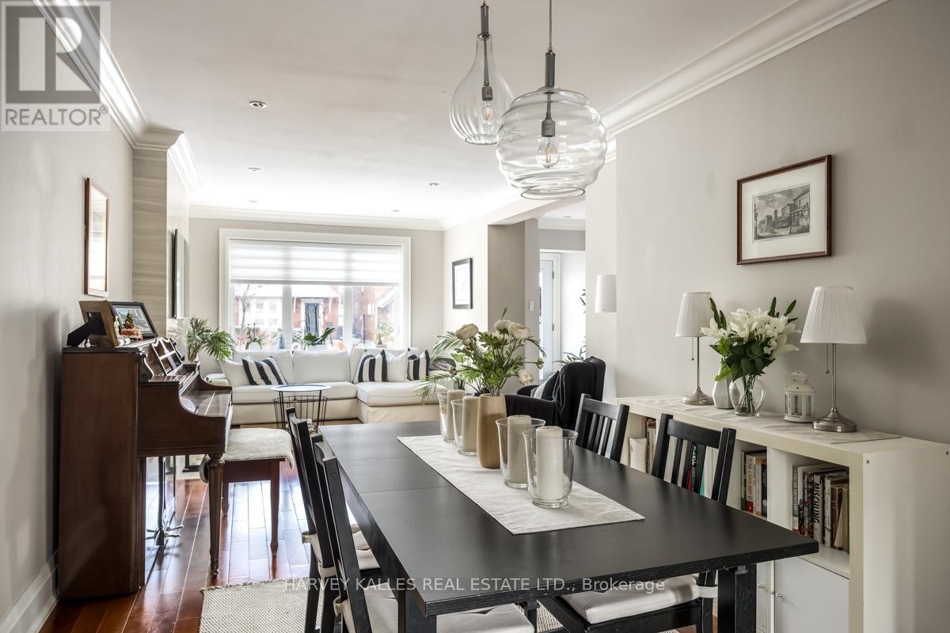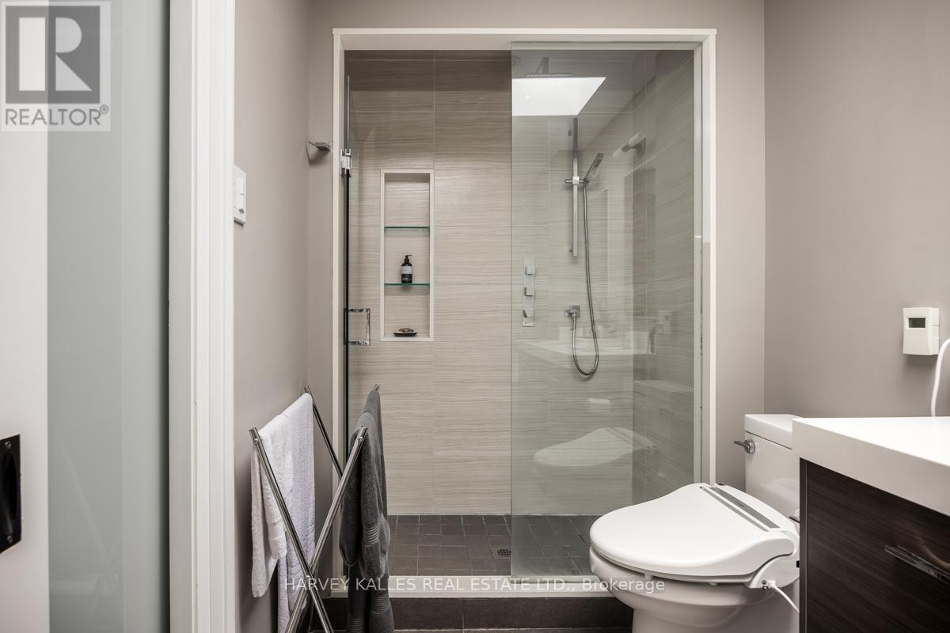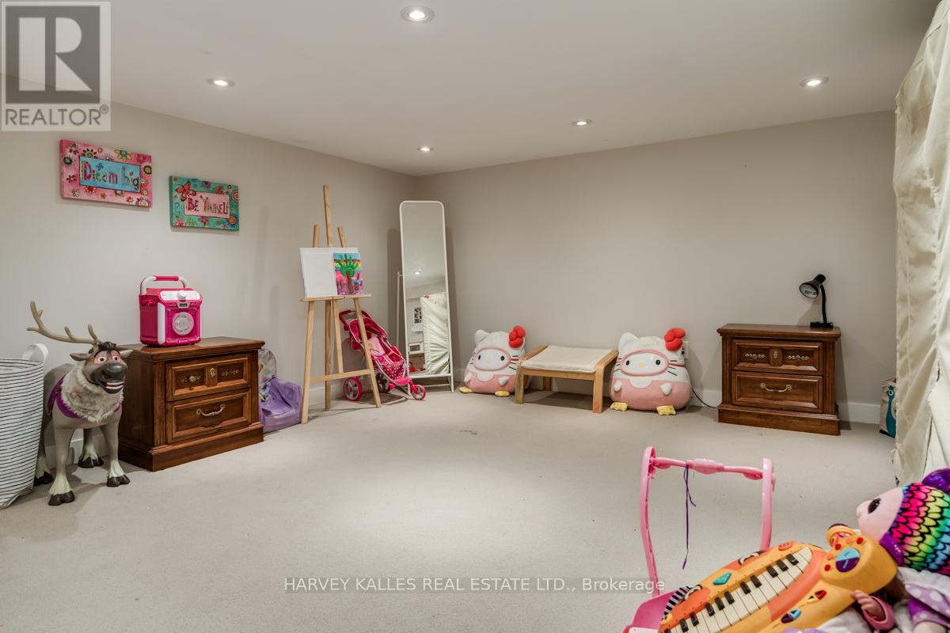32 Castlewood Road Toronto, Ontario M5N 2L2
$6,500 Monthly
Prime Allenby Family Home Completely Renovated From Top To Bottom and Beautifully Finished Features an Open Concept Eat-In Kitchen with Walk Out to a Large Back Deck, Main Floor Powder Room, Living Room with Fireplace, Large Primary Suite with 5-Piece Ensuite & Walk-In Closet, 3-Piece Second Level Bathroom & Skylights. Plus, the Lower Level 4th Bedroom is Generously Sized & has direct Access to the 3-Piece Bathroom, Great Recreation/Family Room, a Legal Front Parking Pad and enclosed back garden. All within Walking Distance to Eglinton Shops, Transit, Schools, Parks and more. Please allow min 4 hours notice for showing appointments. (id:58043)
Property Details
| MLS® Number | C11910916 |
| Property Type | Single Family |
| Community Name | Lawrence Park South |
| AmenitiesNearBy | Park, Public Transit, Schools |
| ParkingSpaceTotal | 1 |
| Structure | Shed |
Building
| BathroomTotal | 4 |
| BedroomsAboveGround | 3 |
| BedroomsBelowGround | 1 |
| BedroomsTotal | 4 |
| Amenities | Fireplace(s) |
| Appliances | Water Heater, Window Coverings |
| BasementDevelopment | Finished |
| BasementType | N/a (finished) |
| ConstructionStyleAttachment | Detached |
| CoolingType | Central Air Conditioning |
| ExteriorFinish | Stucco |
| FireplacePresent | Yes |
| FireplaceTotal | 2 |
| FlooringType | Hardwood, Ceramic, Carpeted, Laminate |
| HalfBathTotal | 1 |
| HeatingFuel | Natural Gas |
| HeatingType | Forced Air |
| StoriesTotal | 2 |
| SizeInterior | 1499.9875 - 1999.983 Sqft |
| Type | House |
| UtilityWater | Municipal Water |
Land
| Acreage | No |
| FenceType | Fenced Yard |
| LandAmenities | Park, Public Transit, Schools |
| Sewer | Sanitary Sewer |
Rooms
| Level | Type | Length | Width | Dimensions |
|---|---|---|---|---|
| Second Level | Primary Bedroom | 4.17 m | 4.09 m | 4.17 m x 4.09 m |
| Second Level | Bedroom 2 | 3.53 m | 2.95 m | 3.53 m x 2.95 m |
| Second Level | Bedroom 3 | 2.9 m | 2.69 m | 2.9 m x 2.69 m |
| Lower Level | Laundry Room | 2.84 m | 1.7 m | 2.84 m x 1.7 m |
| Lower Level | Recreational, Games Room | 5.03 m | 4.04 m | 5.03 m x 4.04 m |
| Lower Level | Bedroom 4 | 3.51 m | 3.02 m | 3.51 m x 3.02 m |
| Lower Level | Office | 3.18 m | 1.78 m | 3.18 m x 1.78 m |
| Main Level | Living Room | 5.6 m | 3.3 m | 5.6 m x 3.3 m |
| Main Level | Dining Room | 4.27 m | 2.97 m | 4.27 m x 2.97 m |
| Main Level | Kitchen | 6.05 m | 2.62 m | 6.05 m x 2.62 m |
| Main Level | Eating Area | 4.06 m | 2.34 m | 4.06 m x 2.34 m |
Interested?
Contact us for more information
Corinne Kalles
Salesperson
2145 Avenue Road
Toronto, Ontario M5M 4B2



