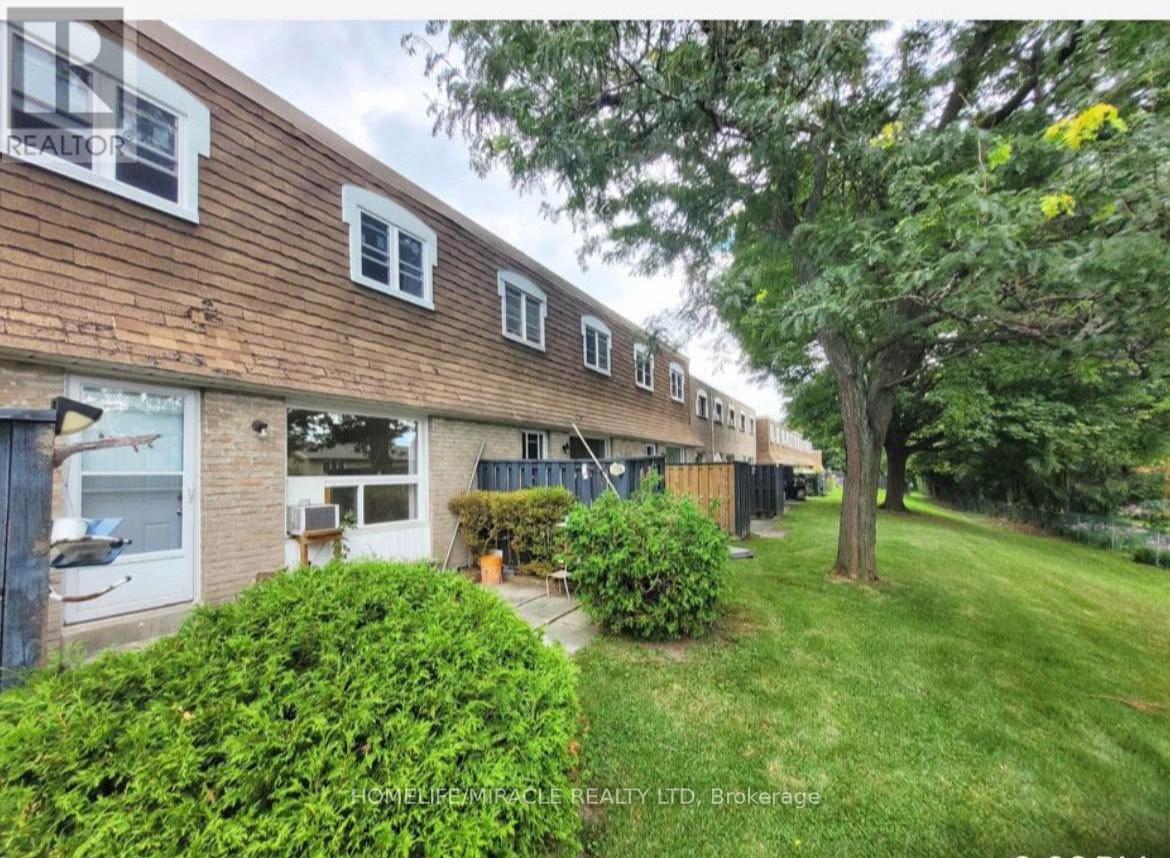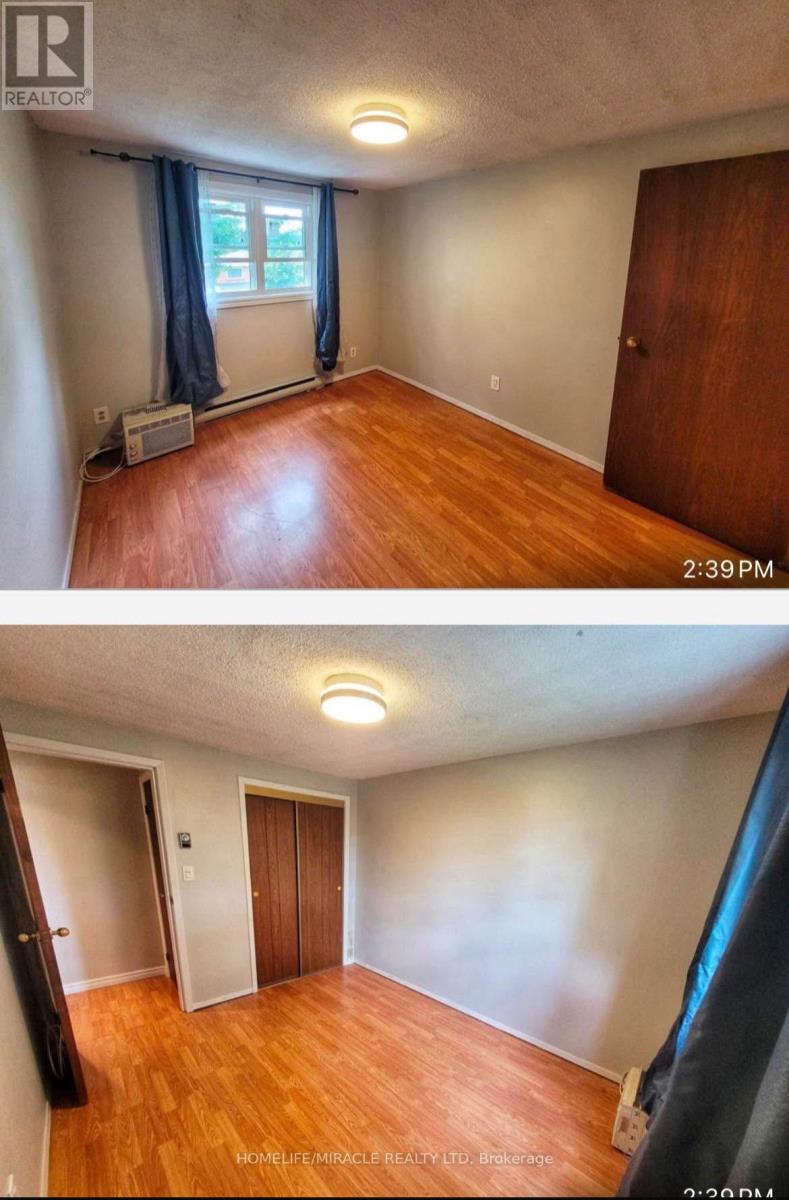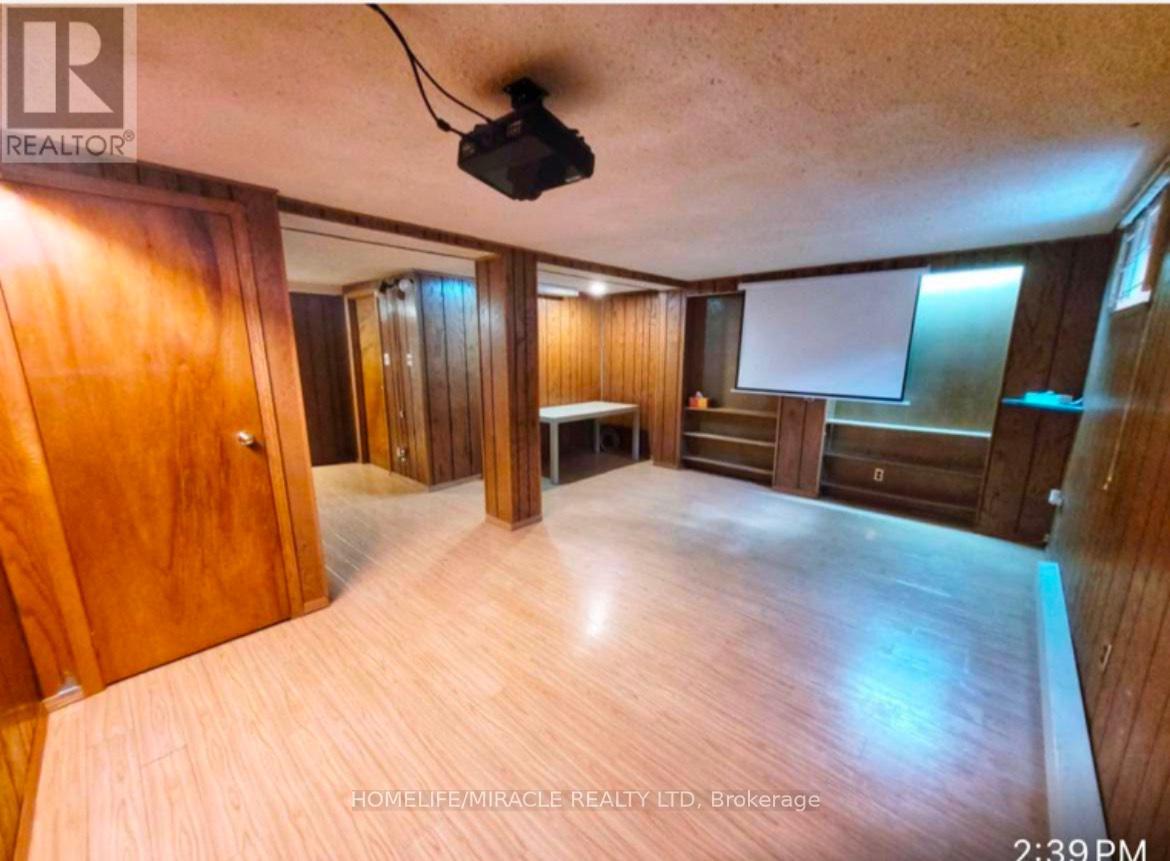48 - 850 Hunting Wood Toronto, Ontario M1T 2L9
$3,550 Monthly
Beautiful spacious townhome in family friendly neighborhood. Open concept Living/Dinning, Large Bedroom. Great Location walk to bus stop and school. Close to Shopping plaza. Direct bus to Subway Water TV and Internet is included in the rent. Full house has Pot lights Tenant only pays Hydro and Tenant Insurance. **** EXTRAS **** Stove, Range Hood Fridge Dishwasher Washer and Dryer All electrical light fixture/ window coverings. 2 A/C Wall units cable TV and Internet (id:58043)
Property Details
| MLS® Number | E11911392 |
| Property Type | Single Family |
| Community Name | L'Amoreaux |
| ParkingSpaceTotal | 2 |
Building
| BathroomTotal | 2 |
| BedroomsAboveGround | 3 |
| BedroomsBelowGround | 1 |
| BedroomsTotal | 4 |
| Appliances | Dishwasher, Dryer, Range, Refrigerator, Stove, Washer, Window Coverings |
| BasementDevelopment | Finished |
| BasementType | N/a (finished) |
| ConstructionStyleAttachment | Attached |
| CoolingType | Window Air Conditioner |
| ExteriorFinish | Brick, Shingles |
| FlooringType | Laminate |
| FoundationType | Brick |
| HalfBathTotal | 2 |
| HeatingFuel | Electric |
| HeatingType | Baseboard Heaters |
| StoriesTotal | 2 |
| Type | Row / Townhouse |
| UtilityWater | Municipal Water |
Parking
| Attached Garage |
Land
| Acreage | No |
| Sewer | Sanitary Sewer |
Rooms
| Level | Type | Length | Width | Dimensions |
|---|---|---|---|---|
| Second Level | Primary Bedroom | 4.4 m | 3.35 m | 4.4 m x 3.35 m |
| Second Level | Bedroom 2 | 3.38 m | 2.77 m | 3.38 m x 2.77 m |
| Second Level | Bedroom 3 | 3.38 m | 2.5 m | 3.38 m x 2.5 m |
| Basement | Recreational, Games Room | 5.3 m | 4.6 m | 5.3 m x 4.6 m |
| Basement | Laundry Room | 2.89 m | 2.23 m | 2.89 m x 2.23 m |
| Main Level | Living Room | 5.21 m | 3.38 m | 5.21 m x 3.38 m |
| Main Level | Dining Room | 5.21 m | 3.38 m | 5.21 m x 3.38 m |
| Main Level | Kitchen | 3.32 m | 3.51 m | 3.32 m x 3.51 m |
| Main Level | Foyer | 1.14 m | 1.13 m | 1.14 m x 1.13 m |
https://www.realtor.ca/real-estate/27775115/48-850-hunting-wood-toronto-lamoreaux-lamoreaux
Interested?
Contact us for more information
Rajeev Wadhan
Salesperson
20-470 Chrysler Drive
Brampton, Ontario L6S 0C1












