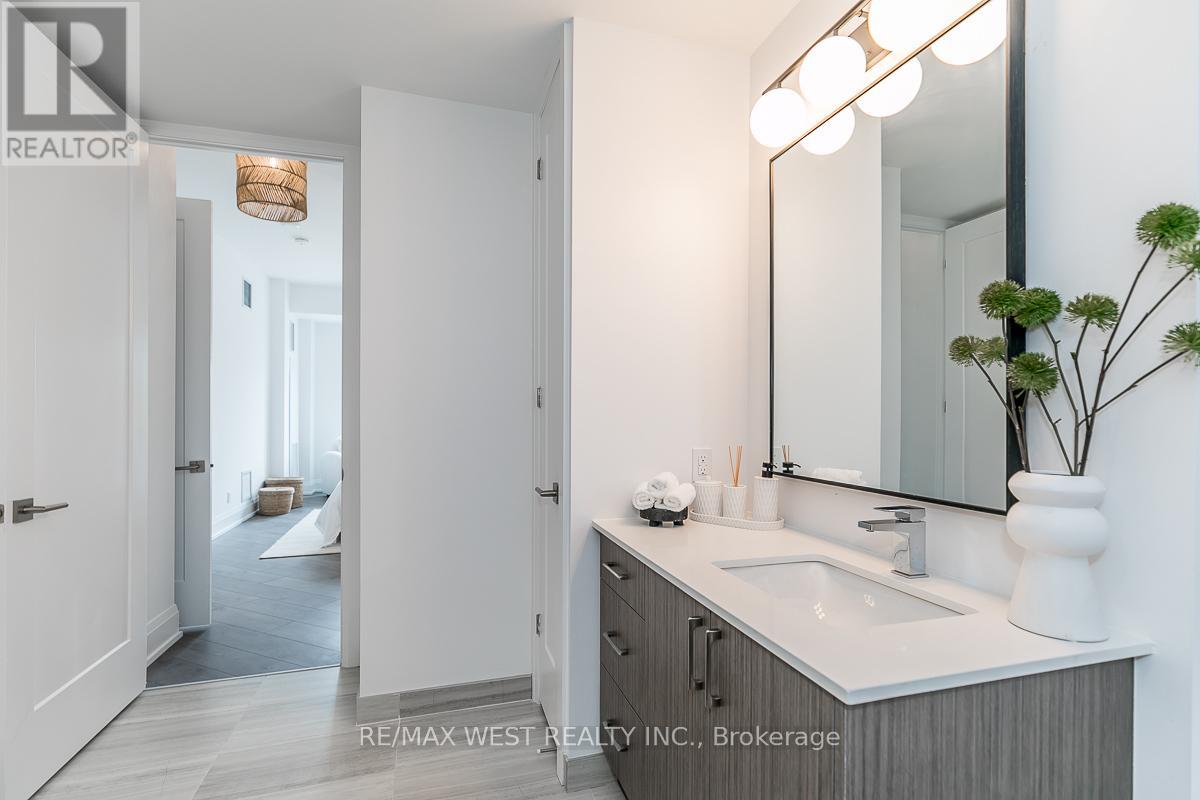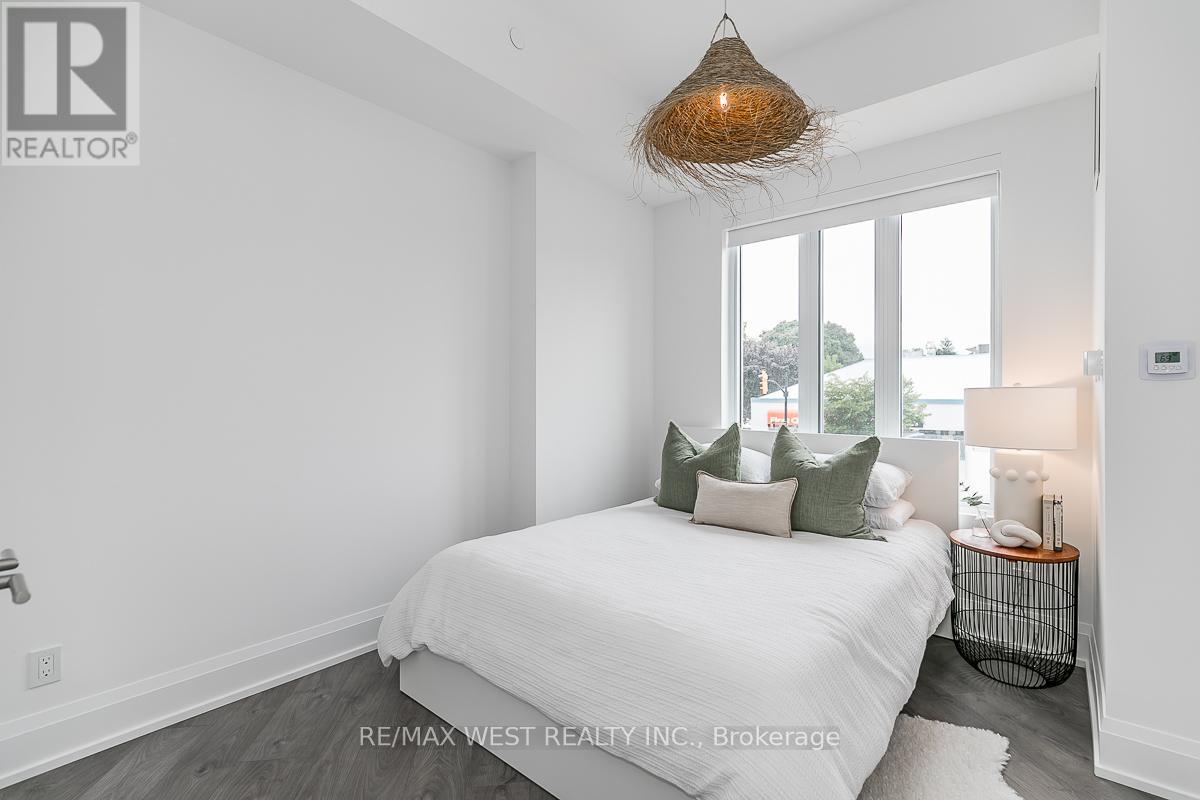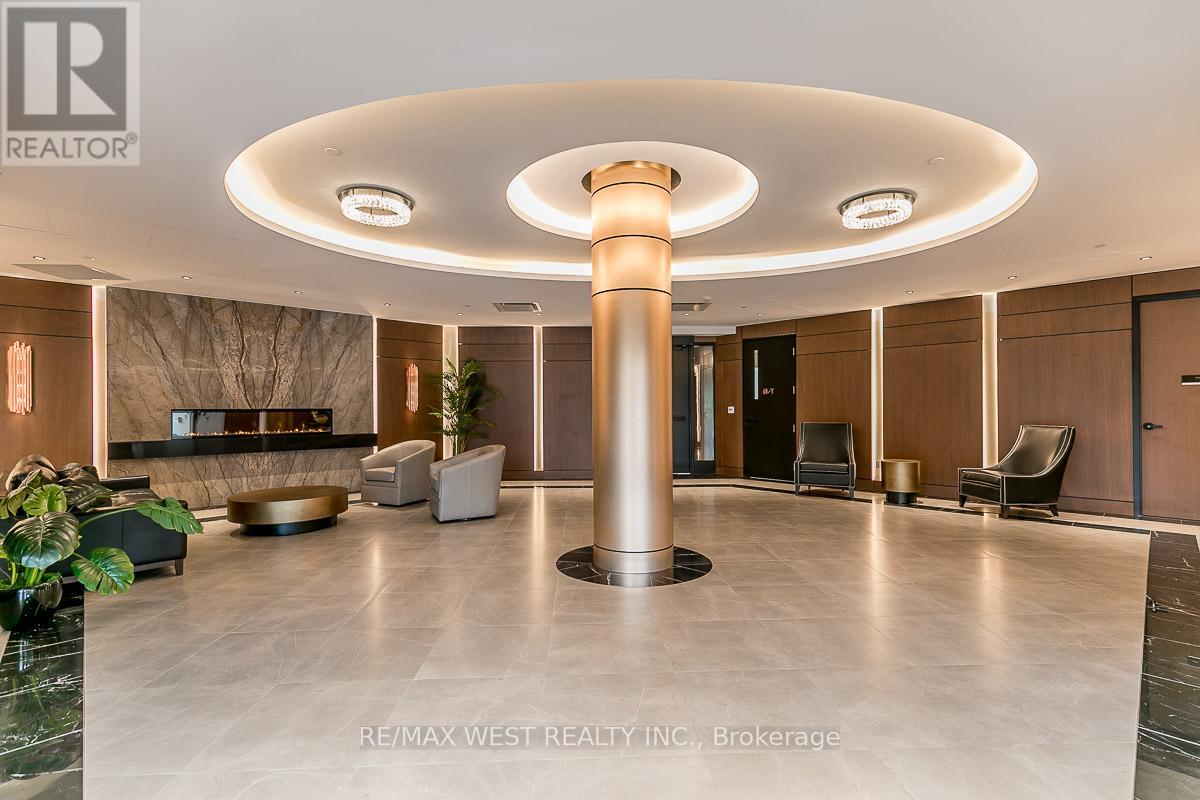212 - 1 Hume Street Collingwood, Ontario L9Y 0X3
$3,300 Monthly
Stunning and fully furnished Monaco condominium in the heart of historic downtown Collingwood! The model corner suite offers 1,182 sq.ft. of luxury living space. Beautifully appointed 2-bedroom signature residence, 2 spa-inspired baths, gourmet kitchen, open concept living/dining room with walk-out to a covered balcony. Primary bedroom with walk-in closet & ensuite bath. One parking space and locker included! Stroll to trendy shops and cafes with fabulous dining in coveted Collingwood on the south shores of Georgian Bay known for its many cultural, recreational and outdoor pleasures. (id:58043)
Property Details
| MLS® Number | S11911781 |
| Property Type | Single Family |
| Community Name | Collingwood |
| AmenitiesNearBy | Hospital, Park, Public Transit, Schools, Ski Area |
| CommunityFeatures | Pets Not Allowed |
| Features | Balcony, In Suite Laundry |
| ParkingSpaceTotal | 1 |
| Structure | Tennis Court |
Building
| BathroomTotal | 2 |
| BedroomsAboveGround | 2 |
| BedroomsTotal | 2 |
| Amenities | Security/concierge, Exercise Centre, Party Room, Storage - Locker |
| Appliances | Dishwasher, Dryer, Microwave, Refrigerator, Stove, Washer |
| CoolingType | Central Air Conditioning |
| ExteriorFinish | Concrete |
| FlooringType | Laminate |
| HeatingFuel | Natural Gas |
| HeatingType | Heat Pump |
| SizeInterior | 999.992 - 1198.9898 Sqft |
| Type | Apartment |
Parking
| Underground |
Land
| Acreage | No |
| LandAmenities | Hospital, Park, Public Transit, Schools, Ski Area |
| SurfaceWater | Lake/pond |
Rooms
| Level | Type | Length | Width | Dimensions |
|---|---|---|---|---|
| Flat | Living Room | 6.11 m | 3.8 m | 6.11 m x 3.8 m |
| Flat | Dining Room | 4.45 m | 2.78 m | 4.45 m x 2.78 m |
| Flat | Kitchen | 4.46 m | 3.9 m | 4.46 m x 3.9 m |
| Flat | Primary Bedroom | 6.36 m | 3.3 m | 6.36 m x 3.3 m |
| Flat | Bedroom | 4.1 m | 3.03 m | 4.1 m x 3.03 m |
https://www.realtor.ca/real-estate/27775918/212-1-hume-street-collingwood-collingwood
Interested?
Contact us for more information
Luisa Piccirilli
Salesperson





































