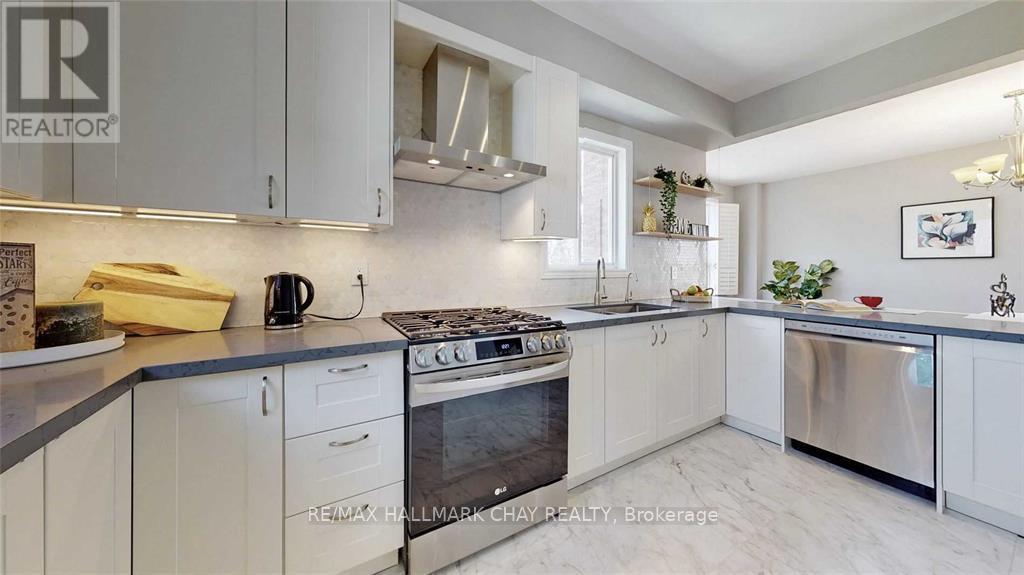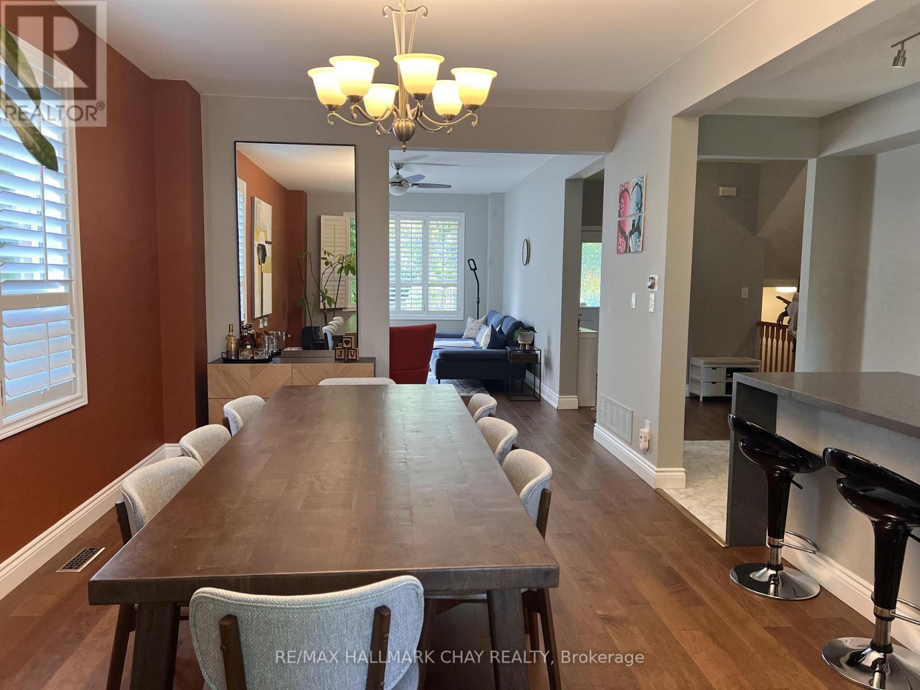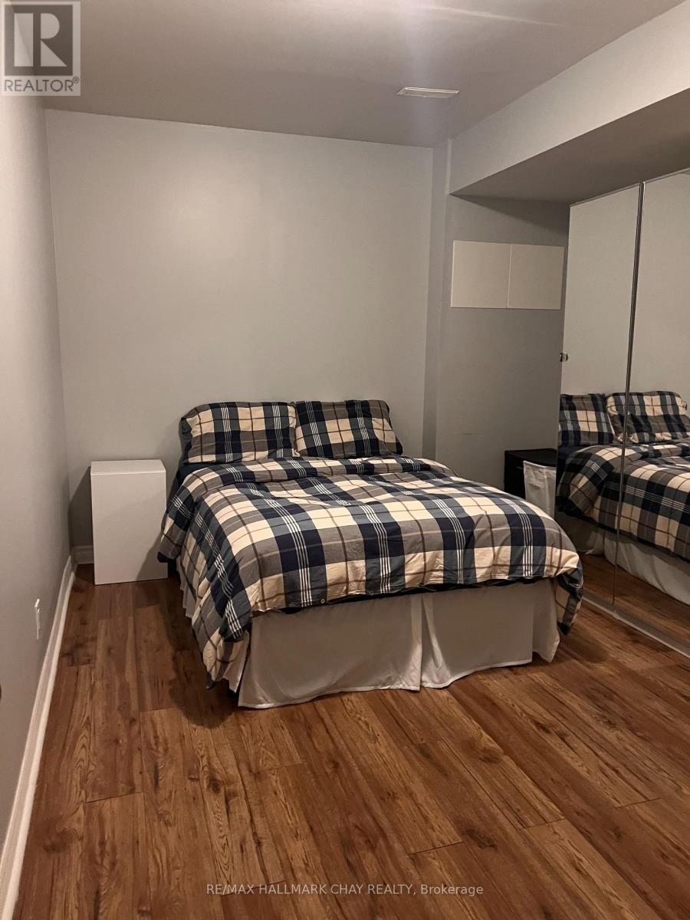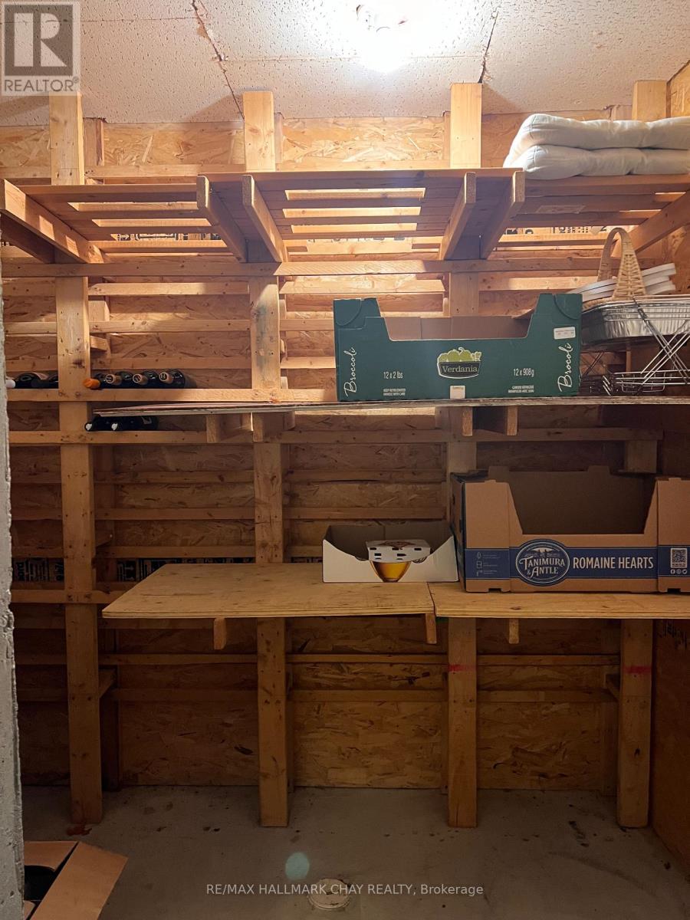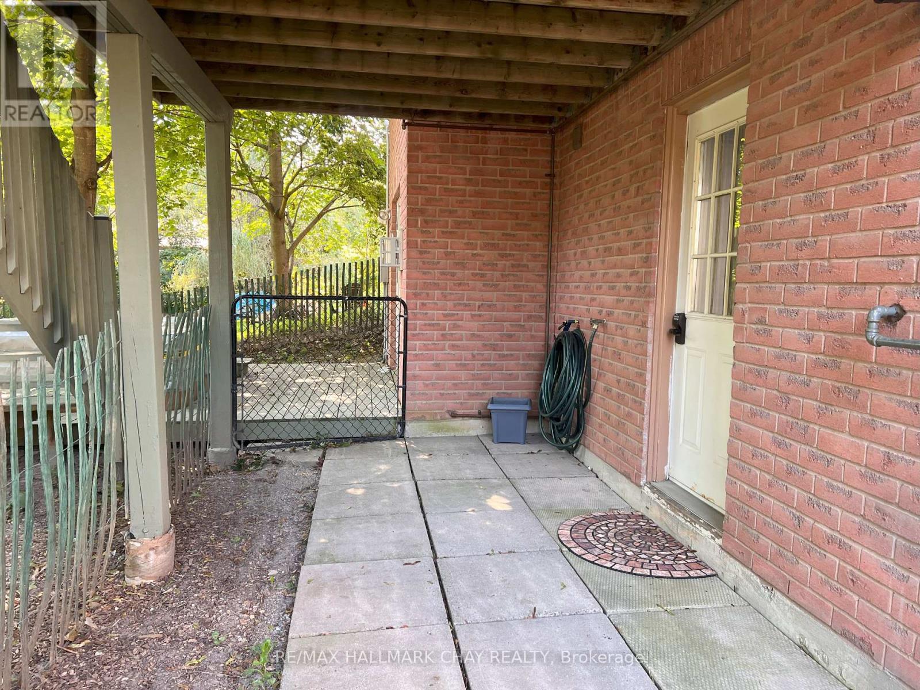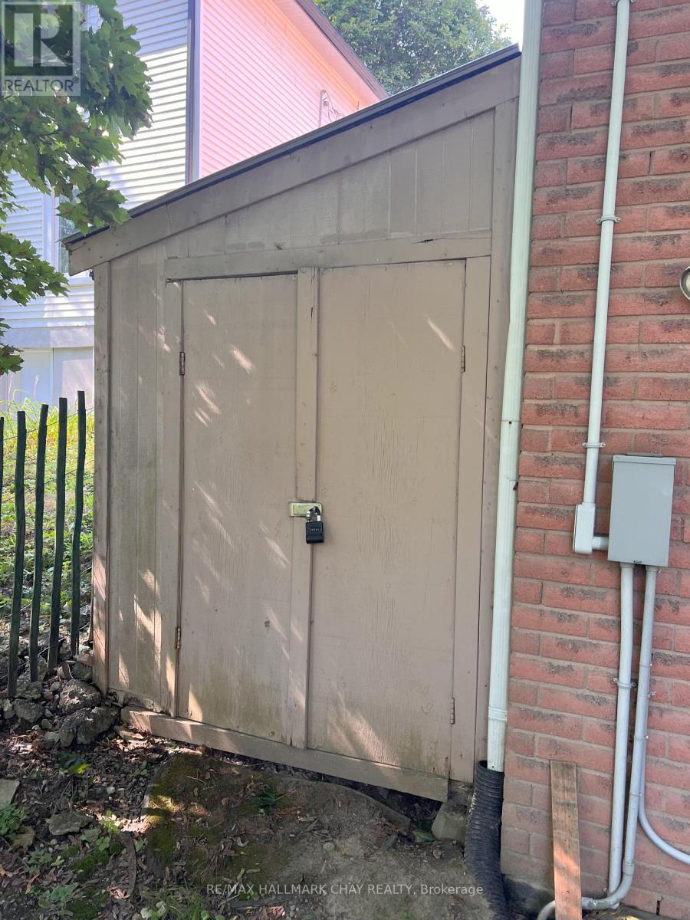301 Hamilton Street Newmarket, Ontario L3Y 3R5
$4,800 Monthly
Beautifully updated, 5-bedroom home for lease on a premium 300 ft deep private lot with no neighbours behind. Quiet street, 9-foot ceilings, hardwood floors on main and second floors. California shutters. Spacious & sun-filled living room with gas fireplace. Chef's kitchen with modern cabinetry, stainless steel appliances, quartz countertops, gas range, and breakfast bar. Spacious dining room, walk out to deck with private, forest view. Primary bedroom features a bright, walk-in closet and 4-piece ensuite. Basement features two bedrooms, additional kitchen and laundry and separate, walk-out entrance. Walking distance to downtown, Fairy Lake, walking trails, schools and hospitals. **** EXTRAS **** 2 fridges, 2 stoves, 2 dishwashers, 2 washers, 2 dryers, microwave, window coverings, reverse osmosis water filtration, 3 parking spaces, gas hookup for BBQ, gazebo, 2 sheds, workshop, Gdo, central vac, ride-on mower. (id:58043)
Property Details
| MLS® Number | N11911742 |
| Property Type | Single Family |
| Community Name | Gorham-College Manor |
| AmenitiesNearBy | Public Transit, Schools |
| Features | Ravine, In Suite Laundry |
| ParkingSpaceTotal | 3 |
| Structure | Shed, Workshop |
| ViewType | View |
Building
| BathroomTotal | 4 |
| BedroomsAboveGround | 3 |
| BedroomsBelowGround | 2 |
| BedroomsTotal | 5 |
| Appliances | Water Heater |
| BasementDevelopment | Finished |
| BasementFeatures | Apartment In Basement, Walk Out |
| BasementType | N/a (finished) |
| ConstructionStyleAttachment | Detached |
| CoolingType | Central Air Conditioning |
| ExteriorFinish | Brick |
| FireplacePresent | Yes |
| FireplaceTotal | 2 |
| FlooringType | Hardwood, Porcelain Tile |
| FoundationType | Poured Concrete |
| HalfBathTotal | 1 |
| HeatingFuel | Natural Gas |
| HeatingType | Forced Air |
| StoriesTotal | 2 |
| SizeInterior | 1499.9875 - 1999.983 Sqft |
| Type | House |
| UtilityWater | Municipal Water |
Parking
| Garage |
Land
| Acreage | No |
| FenceType | Fenced Yard |
| LandAmenities | Public Transit, Schools |
| Sewer | Sanitary Sewer |
| SizeDepth | 300 Ft |
| SizeFrontage | 51 Ft |
| SizeIrregular | 51 X 300 Ft ; Irregular |
| SizeTotalText | 51 X 300 Ft ; Irregular |
| SurfaceWater | River/stream |
Rooms
| Level | Type | Length | Width | Dimensions |
|---|---|---|---|---|
| Second Level | Primary Bedroom | 5.25 m | 3.4 m | 5.25 m x 3.4 m |
| Second Level | Bedroom 2 | 4.05 m | 3.35 m | 4.05 m x 3.35 m |
| Second Level | Bedroom 3 | 4.5 m | 2.8 m | 4.5 m x 2.8 m |
| Basement | Bathroom | Measurements not available | ||
| Basement | Recreational, Games Room | 5.5 m | 3.4 m | 5.5 m x 3.4 m |
| Basement | Bedroom | 4.1 m | 2.7 m | 4.1 m x 2.7 m |
| Basement | Bedroom | Measurements not available | ||
| Basement | Kitchen | Measurements not available | ||
| Main Level | Living Room | 5.8 m | 3.4 m | 5.8 m x 3.4 m |
| Main Level | Kitchen | 4.7 m | 4.5 m | 4.7 m x 4.5 m |
| Main Level | Dining Room | 5.8 m | 3.4 m | 5.8 m x 3.4 m |
Utilities
| Cable | Installed |
| Sewer | Installed |
Interested?
Contact us for more information
Michelle Stevens
Salesperson
218 Bayfield St, 100078 & 100431
Barrie, Ontario L4M 3B6






