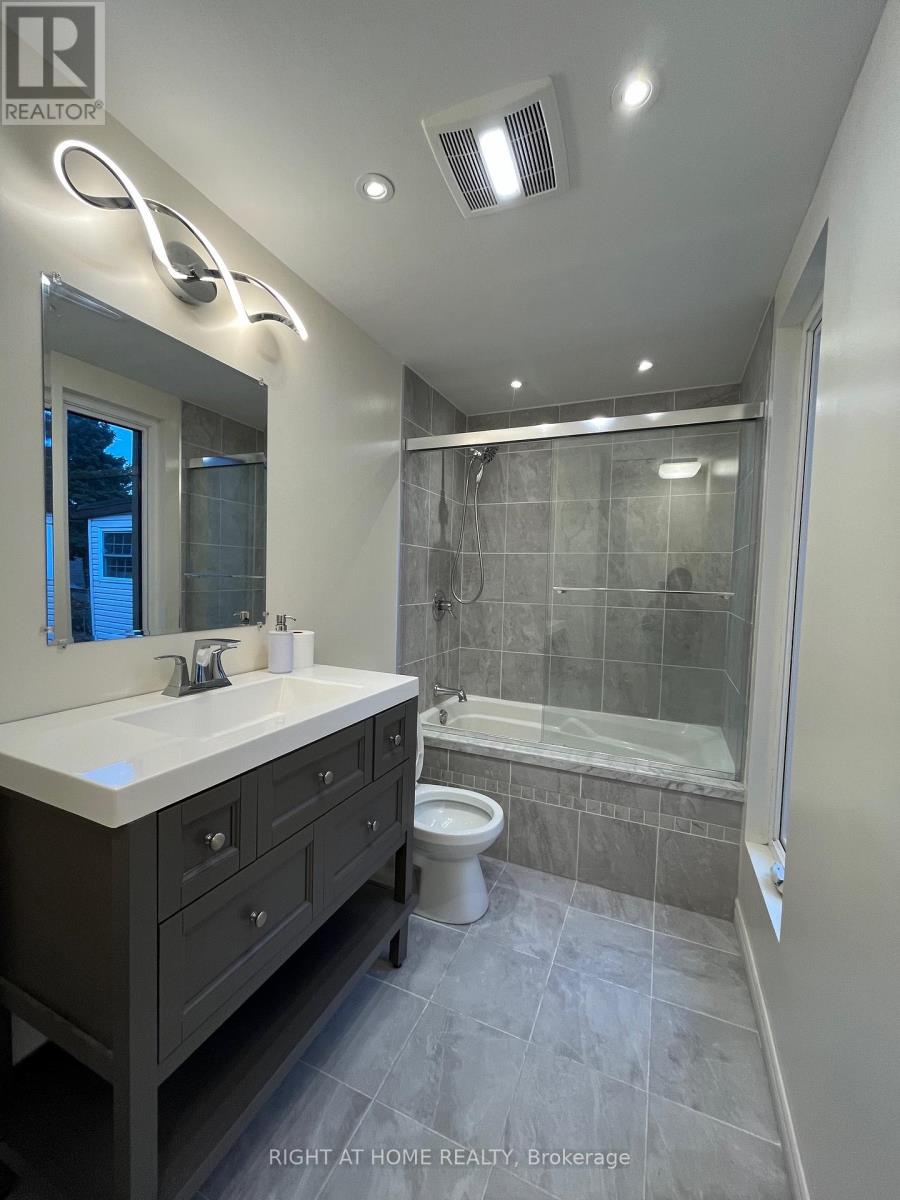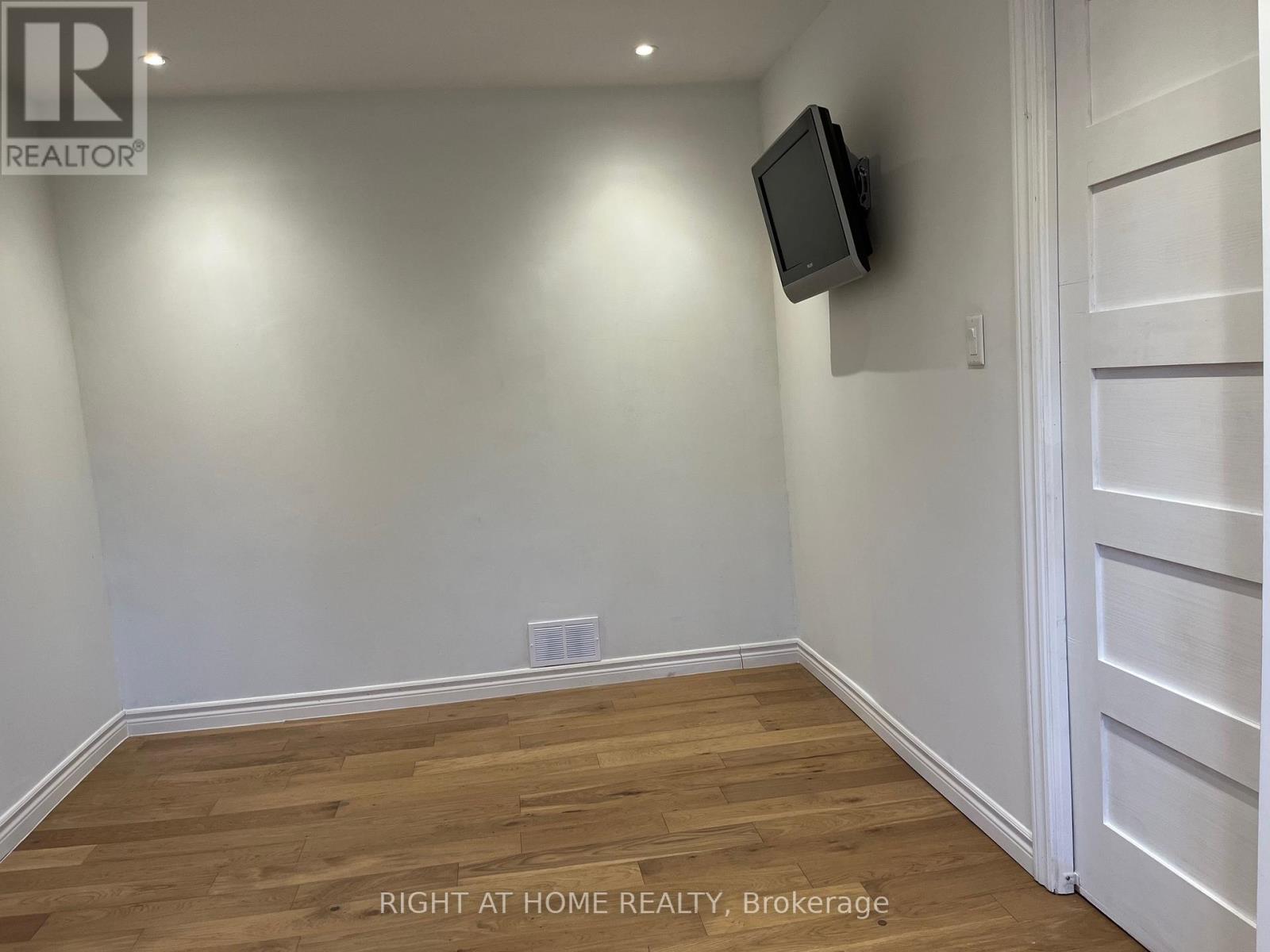Main Fl - 23 Mack Avenue Toronto, Ontario M1L 1M2
$2,800 Monthly
Cozy & Charming Detached 2 Bedroom Bungalow on Mack Ave, conveniently located at Warden Ave and Danforth Ave, nestled in a quiet, safe and friendly neighborhood. Great for a small family or couple. Open concept and functional layout. Island with Granite counter top, pot lights, S/S Appliances. Enjoy fenced private yard, a charming space to relax and unwind where BBQ and entertain your quests in Summer. 60% Utility shared with basement tenant (Not yet determined), Shared backyard with basement tenant. Own Laundry, fireplace in Living room, 1 Parking spot on driveway. Unit is vacant and available immediately. Minutes to and easy access to Warden subway, Shoppers World Danforth, Grocery stores & Gus Harris Trail. You will not be disappointed. (id:58043)
Property Details
| MLS® Number | E11911939 |
| Property Type | Single Family |
| Neigbourhood | Oakridge |
| Community Name | Oakridge |
| AmenitiesNearBy | Public Transit |
| Features | Flat Site |
| ParkingSpaceTotal | 1 |
| Structure | Shed |
Building
| BathroomTotal | 1 |
| BedroomsAboveGround | 2 |
| BedroomsTotal | 2 |
| Amenities | Fireplace(s) |
| Appliances | Water Heater, Dishwasher, Dryer, Microwave, Oven, Refrigerator, Stove, Washer |
| ArchitecturalStyle | Bungalow |
| ConstructionStyleAttachment | Detached |
| CoolingType | Central Air Conditioning |
| ExteriorFinish | Stucco |
| FireplacePresent | Yes |
| FireplaceTotal | 1 |
| FlooringType | Hardwood, Tile |
| FoundationType | Poured Concrete |
| HeatingFuel | Electric |
| HeatingType | Forced Air |
| StoriesTotal | 1 |
| SizeInterior | 699.9943 - 1099.9909 Sqft |
| Type | House |
| UtilityWater | Municipal Water |
Land
| Acreage | No |
| LandAmenities | Public Transit |
| LandscapeFeatures | Landscaped |
| Sewer | Sanitary Sewer |
| SizeDepth | 145 Ft |
| SizeFrontage | 25 Ft |
| SizeIrregular | 25 X 145 Ft |
| SizeTotalText | 25 X 145 Ft|under 1/2 Acre |
Rooms
| Level | Type | Length | Width | Dimensions |
|---|---|---|---|---|
| Main Level | Living Room | 3.5441 m | 2.4138 m | 3.5441 m x 2.4138 m |
| Main Level | Dining Room | 4.1 m | 2.61 m | 4.1 m x 2.61 m |
| Main Level | Kitchen | 4.49 m | 3.78 m | 4.49 m x 3.78 m |
| Main Level | Laundry Room | 1.82 m | 3.94 m | 1.82 m x 3.94 m |
| Main Level | Primary Bedroom | 4.33 m | 2.7 m | 4.33 m x 2.7 m |
| Main Level | Bedroom | 3 m | 2.75 m | 3 m x 2.75 m |
| Main Level | Bathroom | 1.58 m | 3.49 m | 1.58 m x 3.49 m |
Utilities
| Cable | Installed |
| Sewer | Installed |
https://www.realtor.ca/real-estate/27776133/main-fl-23-mack-avenue-toronto-oakridge-oakridge
Interested?
Contact us for more information
Michael Leung
Salesperson
16850 Yonge Street #6b
Newmarket, Ontario L3Y 0A3
































