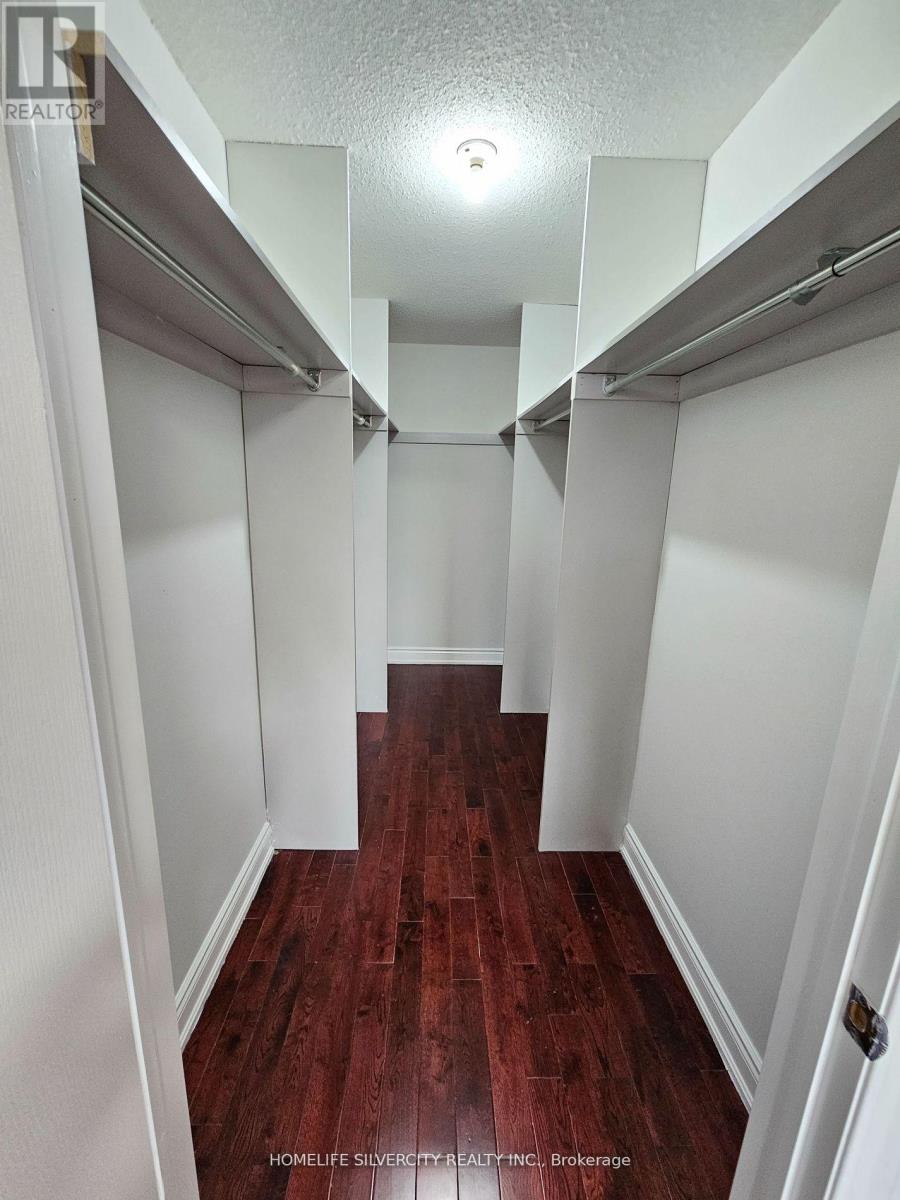99 Minglehaze Drive Toronto, Ontario M9V 4W6
4 Bedroom
3 Bathroom
1999.983 - 2499.9795 sqft
Central Air Conditioning
Forced Air
$3,800 Monthly
Prime location!! This 2 Storey home features 2400 Sqft with modern finishes. The main floor includes an Open- Concept kitchen and dining area, a separate family & living room w. Easy access to all major highways: 401, 407, 427. Walking distance to all amenities and Bus Strops. Tenant to pay 70% of utilities. **** EXTRAS **** Fridge, Stove, Dishwasher, Washer & Dyer, Water filter. (id:58043)
Property Details
| MLS® Number | W11911797 |
| Property Type | Single Family |
| Community Name | Mount Olive-Silverstone-Jamestown |
| AmenitiesNearBy | Hospital, Public Transit, Schools |
| Features | Carpet Free |
| ParkingSpaceTotal | 3 |
Building
| BathroomTotal | 3 |
| BedroomsAboveGround | 4 |
| BedroomsTotal | 4 |
| BasementDevelopment | Finished |
| BasementType | N/a (finished) |
| ConstructionStyleAttachment | Detached |
| CoolingType | Central Air Conditioning |
| ExteriorFinish | Brick |
| FlooringType | Carpeted |
| FoundationType | Concrete |
| HalfBathTotal | 1 |
| HeatingFuel | Natural Gas |
| HeatingType | Forced Air |
| StoriesTotal | 2 |
| SizeInterior | 1999.983 - 2499.9795 Sqft |
| Type | House |
| UtilityWater | Municipal Water |
Parking
| Attached Garage |
Land
| Acreage | No |
| LandAmenities | Hospital, Public Transit, Schools |
| SizeDepth | 139 Ft ,8 In |
| SizeFrontage | 40 Ft ,2 In |
| SizeIrregular | 40.2 X 139.7 Ft |
| SizeTotalText | 40.2 X 139.7 Ft |
Rooms
| Level | Type | Length | Width | Dimensions |
|---|---|---|---|---|
| Second Level | Primary Bedroom | 5.95 m | 4 m | 5.95 m x 4 m |
| Second Level | Bedroom 2 | 4.85 m | 3.25 m | 4.85 m x 3.25 m |
| Second Level | Bedroom 3 | 4.9 m | 3.3 m | 4.9 m x 3.3 m |
| Second Level | Bedroom 4 | 3.65 m | 2.8 m | 3.65 m x 2.8 m |
| Main Level | Living Room | 5 m | 3.2 m | 5 m x 3.2 m |
| Main Level | Dining Room | 4.5 m | 3.05 m | 4.5 m x 3.05 m |
| Main Level | Kitchen | 6.05 m | 3.2 m | 6.05 m x 3.2 m |
| Main Level | Family Room | 5.5 m | 3.2 m | 5.5 m x 3.2 m |
Interested?
Contact us for more information
Sanjeev Sogi
Salesperson
Homelife Silvercity Realty Inc.
11775 Bramalea Rd #201
Brampton, Ontario L6R 3Z4
11775 Bramalea Rd #201
Brampton, Ontario L6R 3Z4














