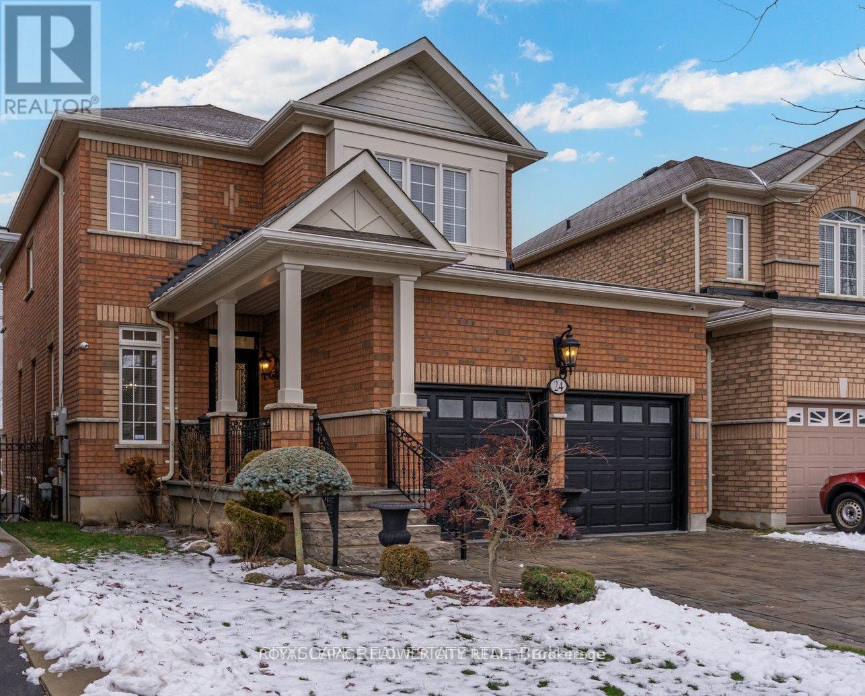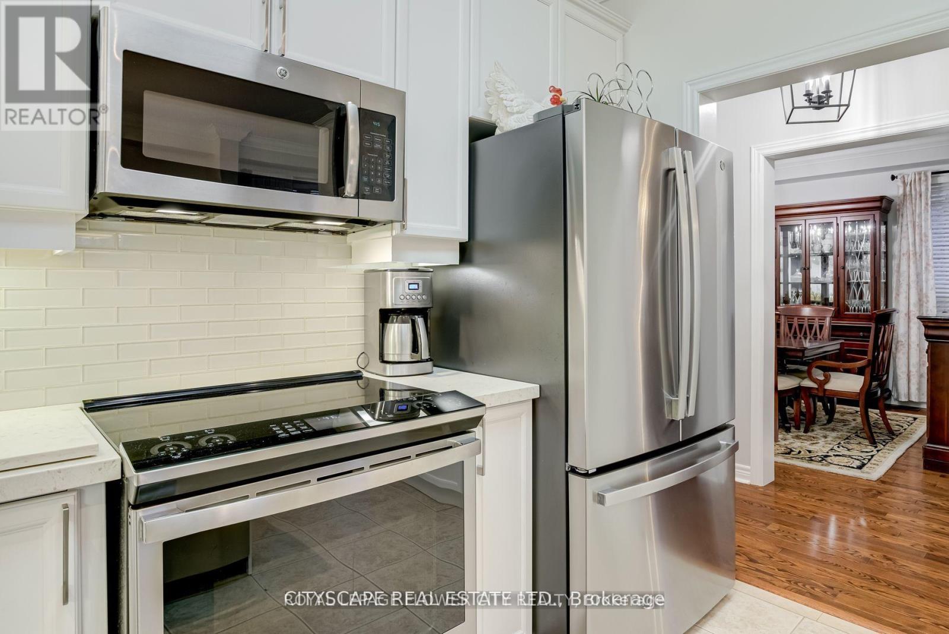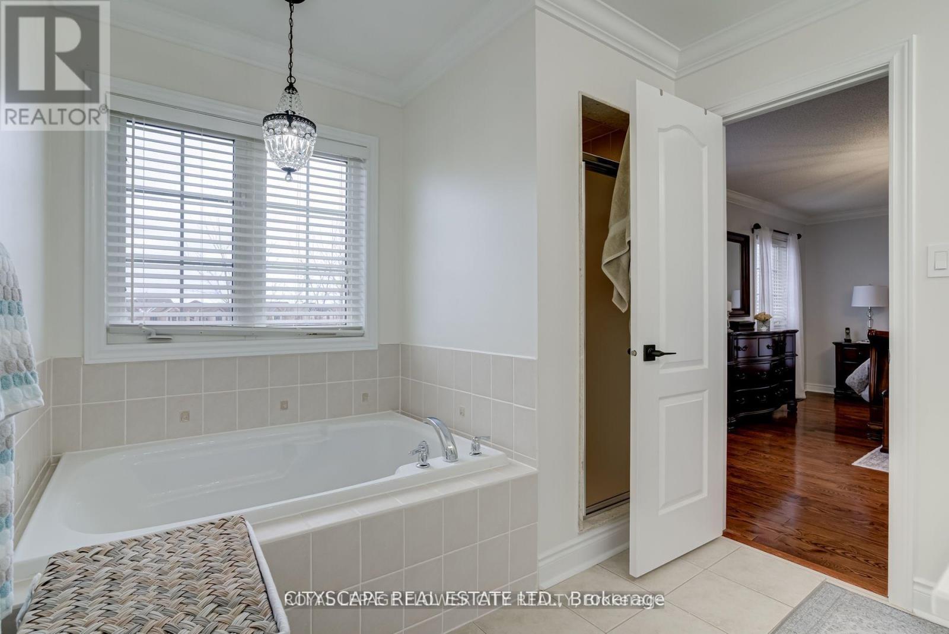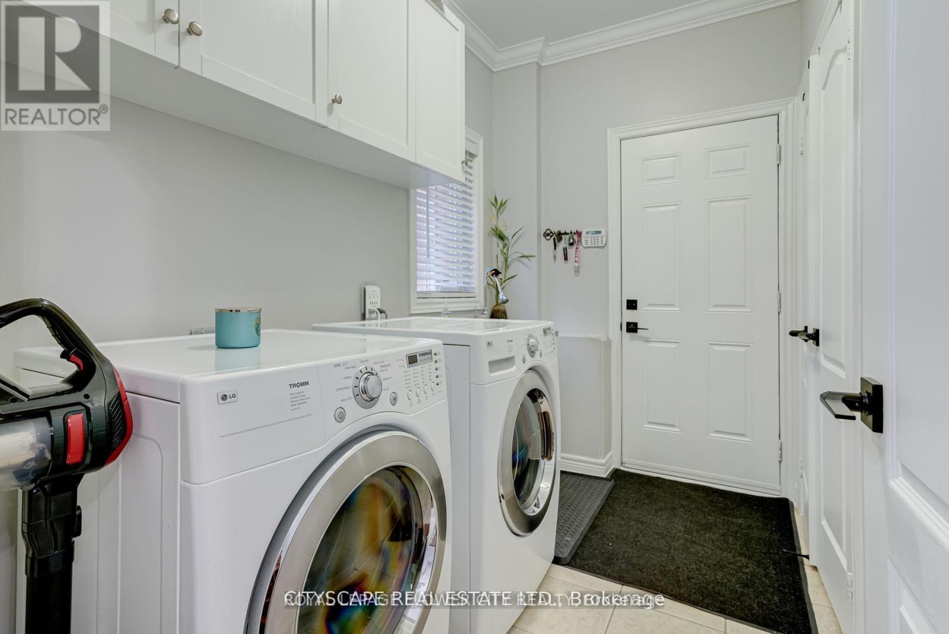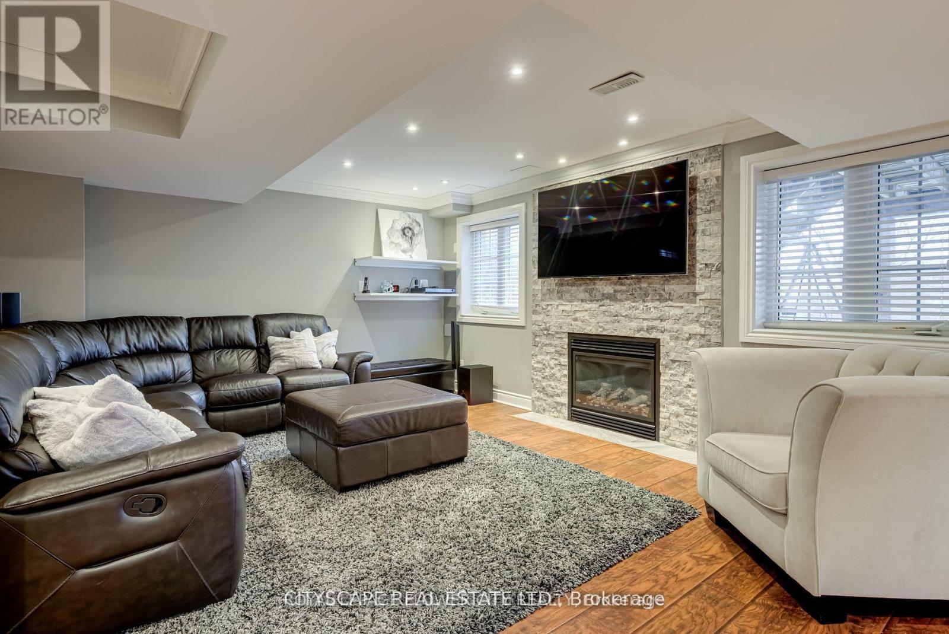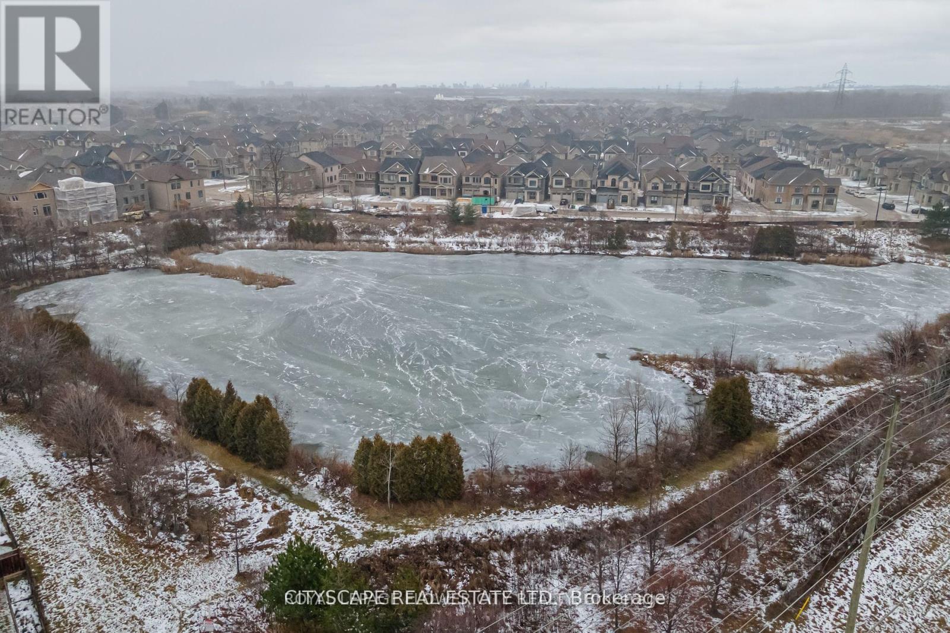24 Spicebush Terrace Brampton, Ontario L6X 0J7
$3,900 Monthly
Spacious 4 Bedroom, 3 full washroom on 2nd floor and 1 half bath on main floor, 2 car garage, Sep. living and family rooms, Bright Kitchen fully renovated with Quartz Counters, Back splash, Over size Double Under mount Sink with Pull down Faucet, Stainless Appliances. 4 Spacious Bedrooms. Huge Primary Bedroom with Large Walk-In Closets with Built in organisers. Primary En suite with Double Sink, Quartz Counter, Soaked Tub, Separate Stand-up Shower. No Carpet throughout, Hard Wood Floors, Pot lights, Crown Moulding. Wired Smoke and Carbon Monoxide Security System Upper level only, Basement not included, would be rented separately and upper level tenants shall pay 70% of the utility bills. (id:58043)
Property Details
| MLS® Number | W11911991 |
| Property Type | Single Family |
| Community Name | Credit Valley |
| Features | Carpet Free, In Suite Laundry |
| ParkingSpaceTotal | 4 |
Building
| BathroomTotal | 4 |
| BedroomsAboveGround | 4 |
| BedroomsTotal | 4 |
| Appliances | Dishwasher, Microwave, Range, Refrigerator, Stove |
| BasementFeatures | Apartment In Basement |
| BasementType | N/a |
| ConstructionStyleAttachment | Detached |
| CoolingType | Central Air Conditioning |
| ExteriorFinish | Brick |
| FireplacePresent | Yes |
| FlooringType | Hardwood |
| FoundationType | Concrete |
| HalfBathTotal | 1 |
| HeatingFuel | Natural Gas |
| HeatingType | Forced Air |
| StoriesTotal | 2 |
| Type | House |
| UtilityWater | Municipal Water |
Parking
| Attached Garage |
Land
| Acreage | No |
| Sewer | Sanitary Sewer |
Rooms
| Level | Type | Length | Width | Dimensions |
|---|---|---|---|---|
| Second Level | Primary Bedroom | 5.15 m | 5.65 m | 5.15 m x 5.65 m |
| Second Level | Bedroom 2 | 3.3 m | 3.59 m | 3.3 m x 3.59 m |
| Second Level | Bedroom 3 | 3.3 m | 3.59 m | 3.3 m x 3.59 m |
| Second Level | Bedroom 4 | 3.45 m | 4.45 m | 3.45 m x 4.45 m |
| Main Level | Living Room | 3.39 m | 3.05 m | 3.39 m x 3.05 m |
| Main Level | Dining Room | 3.39 m | 3.71 m | 3.39 m x 3.71 m |
| Main Level | Kitchen | 3.08 m | 3.33 m | 3.08 m x 3.33 m |
| Main Level | Eating Area | 3.08 m | 2.31 m | 3.08 m x 2.31 m |
| Main Level | Family Room | 4.83 m | 5.66 m | 4.83 m x 5.66 m |
| Main Level | Laundry Room | 1.78 m | 3.01 m | 1.78 m x 3.01 m |
Interested?
Contact us for more information
Raj Chopra
Broker
30 Topflight Drive Unit 12
Mississauga, Ontario L5S 0A8


