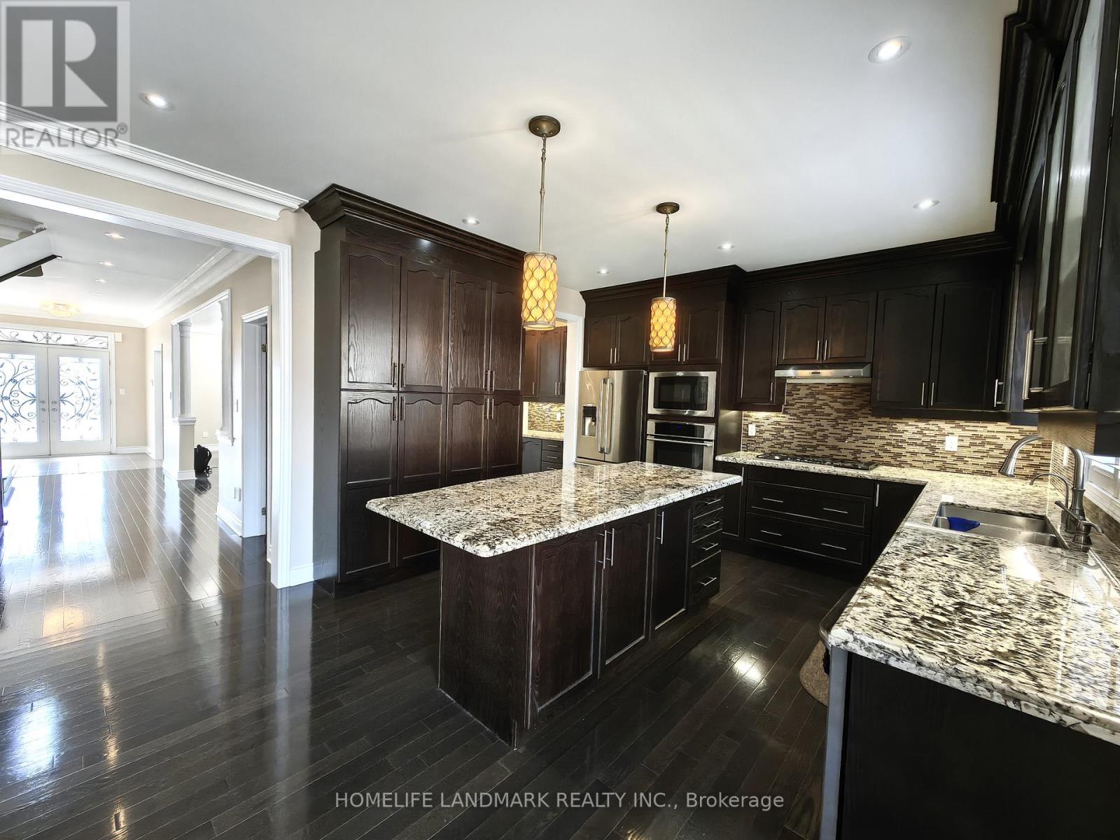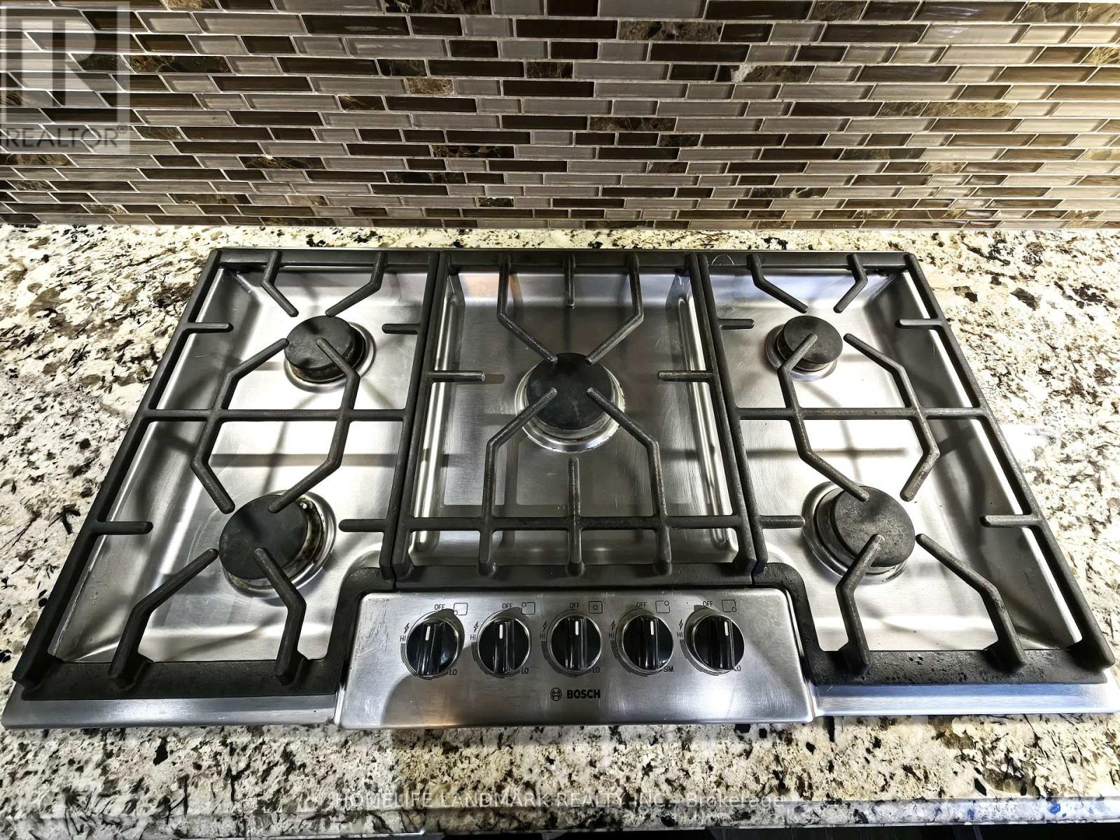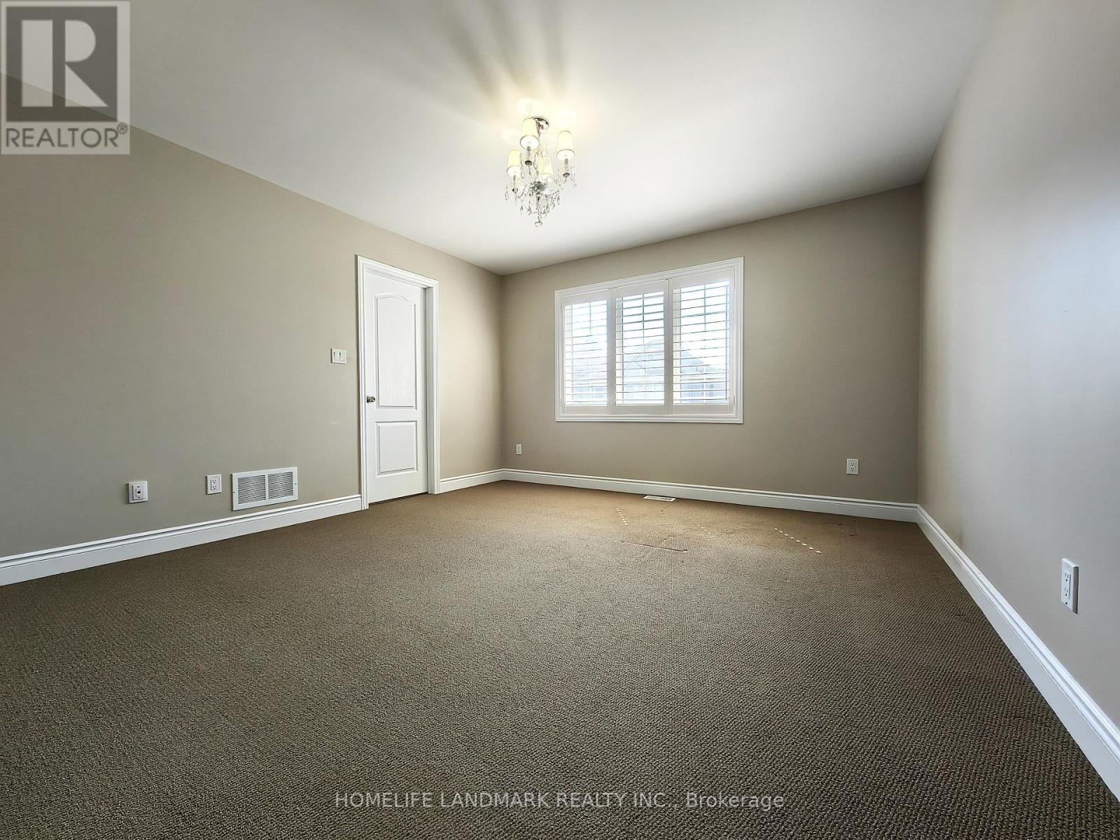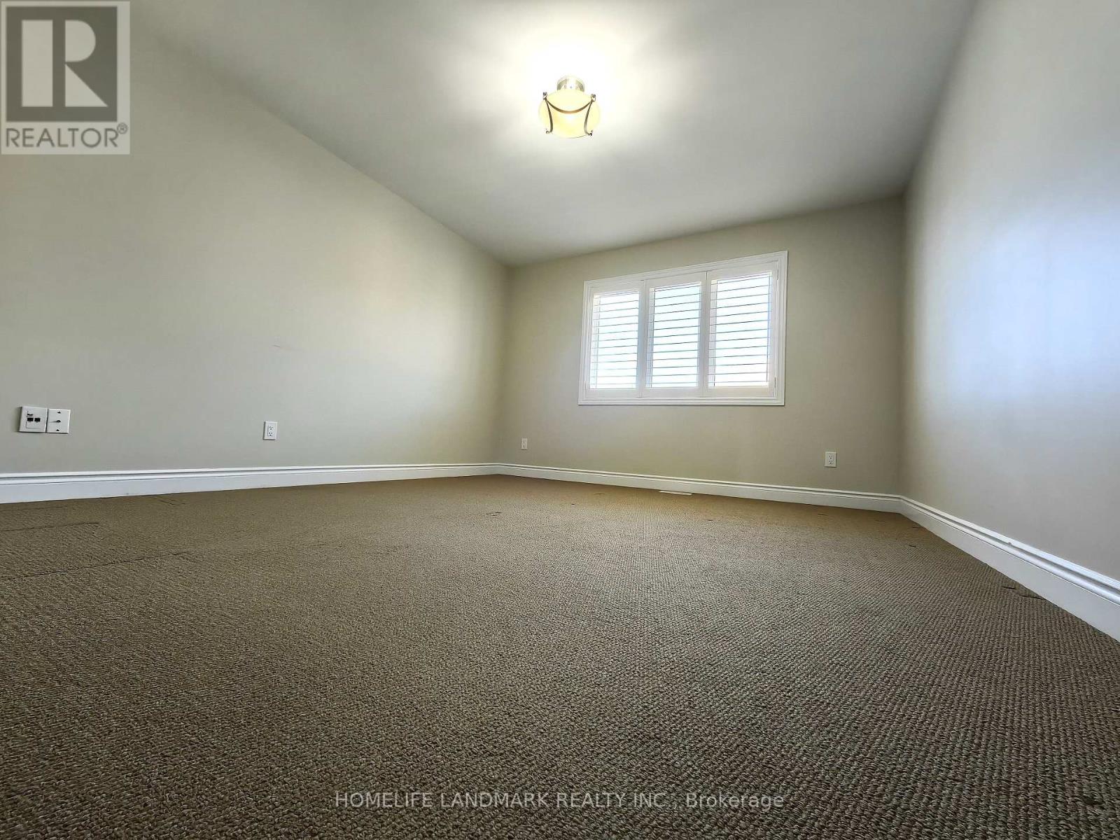991 Sherman Brock Circle Newmarket, Ontario L3X 0B8
$4,500 Monthly
Almost 3700 Sqft, Stylish 5 Bedrooms All Ensuited (One Jack & Jill Ensuite Included) In Luxury Setting & Mint Condition. $$$ Spent in Upgrade & Customization. 9Ft Main Floor Ceilings, All Smooth Ceilings. Tasteful Crown Moldings. All Counters Granite/Marble. Custom Kitchen With Server, High End S/S Appliances(Built-in Owen, Microwave, Bosch Gas Cook Top) , Large Centre Island, Ext-Cabinets (Floor To Ceiling), Pot Drawers, Large Pantry, Val Lighting, Throughout Pot lights, Backsplash. Throughout Hardwood Floors For Main Floor, Stairs & Upper Hall Way, All 4 Bedrooms on 2nd Floor With Walk-in Closet and Premium Closet Organizers. Berber Carpet In Bedrooms. Private 5th Bedroom/Office Loft With 3Pc Ensuite & W/O To Balcony. Cabinets With Counter Top In Laundry Room. Professional Front Landscaping & Interlock. Steps To Park, Mins To Hwy 404, Shopping Center, Costco, Restaurant, Etc. High Ranking Newmarket H.S. (id:58043)
Property Details
| MLS® Number | N11912322 |
| Property Type | Single Family |
| Community Name | Stonehaven-Wyndham |
| ParkingSpaceTotal | 4 |
Building
| BathroomTotal | 5 |
| BedroomsAboveGround | 5 |
| BedroomsTotal | 5 |
| Amenities | Fireplace(s) |
| Appliances | Water Softener, Garage Door Opener, Microwave, Oven, Refrigerator, Stove |
| BasementDevelopment | Unfinished |
| BasementType | N/a (unfinished) |
| ConstructionStyleAttachment | Detached |
| CoolingType | Central Air Conditioning, Air Exchanger |
| ExteriorFinish | Brick, Stone |
| FireplacePresent | Yes |
| FlooringType | Hardwood |
| FoundationType | Concrete |
| HalfBathTotal | 1 |
| HeatingFuel | Natural Gas |
| HeatingType | Forced Air |
| StoriesTotal | 3 |
| Type | House |
| UtilityWater | Municipal Water |
Parking
| Garage |
Land
| Acreage | No |
| Sewer | Sanitary Sewer |
Rooms
| Level | Type | Length | Width | Dimensions |
|---|---|---|---|---|
| Second Level | Primary Bedroom | 5.85 m | 4.57 m | 5.85 m x 4.57 m |
| Second Level | Bedroom 2 | 5.73 m | 3.78 m | 5.73 m x 3.78 m |
| Second Level | Bedroom 3 | 5.09 m | 3.78 m | 5.09 m x 3.78 m |
| Second Level | Bedroom 4 | 5.36 m | 3.39 m | 5.36 m x 3.39 m |
| Second Level | Laundry Room | 3.01 m | 3.05 m | 3.01 m x 3.05 m |
| Third Level | Bedroom 5 | 5.21 m | 3.66 m | 5.21 m x 3.66 m |
| Main Level | Living Room | 4.26 m | 3.65 m | 4.26 m x 3.65 m |
| Main Level | Dining Room | 3.65 m | 3.05 m | 3.65 m x 3.05 m |
| Main Level | Kitchen | 4.15 m | 3.38 m | 4.15 m x 3.38 m |
| Main Level | Eating Area | 4.15 m | 3.08 m | 4.15 m x 3.08 m |
| Main Level | Family Room | 5.8 m | 4.14 m | 5.8 m x 4.14 m |
Interested?
Contact us for more information
Frank Xiong
Salesperson
7240 Woodbine Ave Unit 103
Markham, Ontario L3R 1A4











































