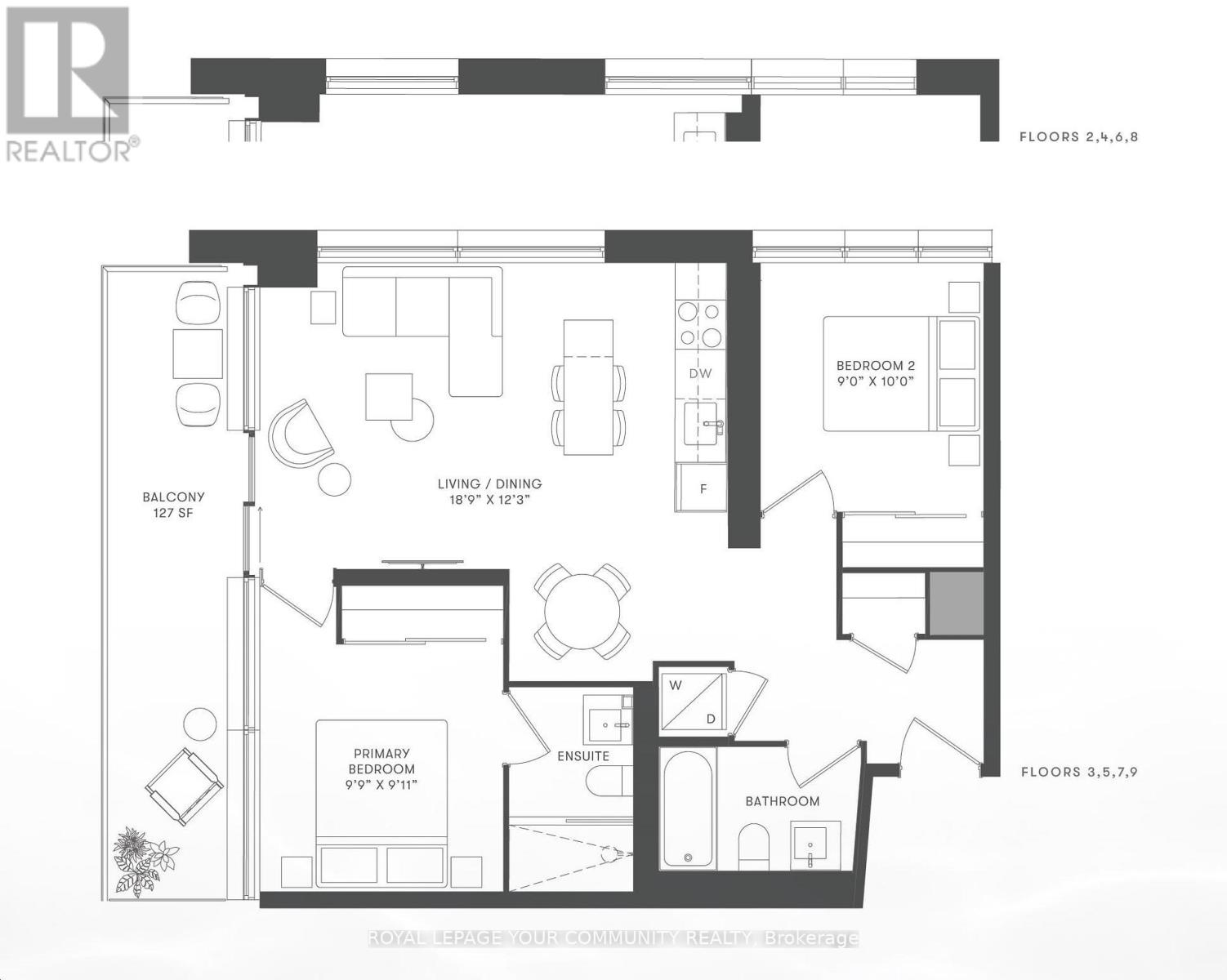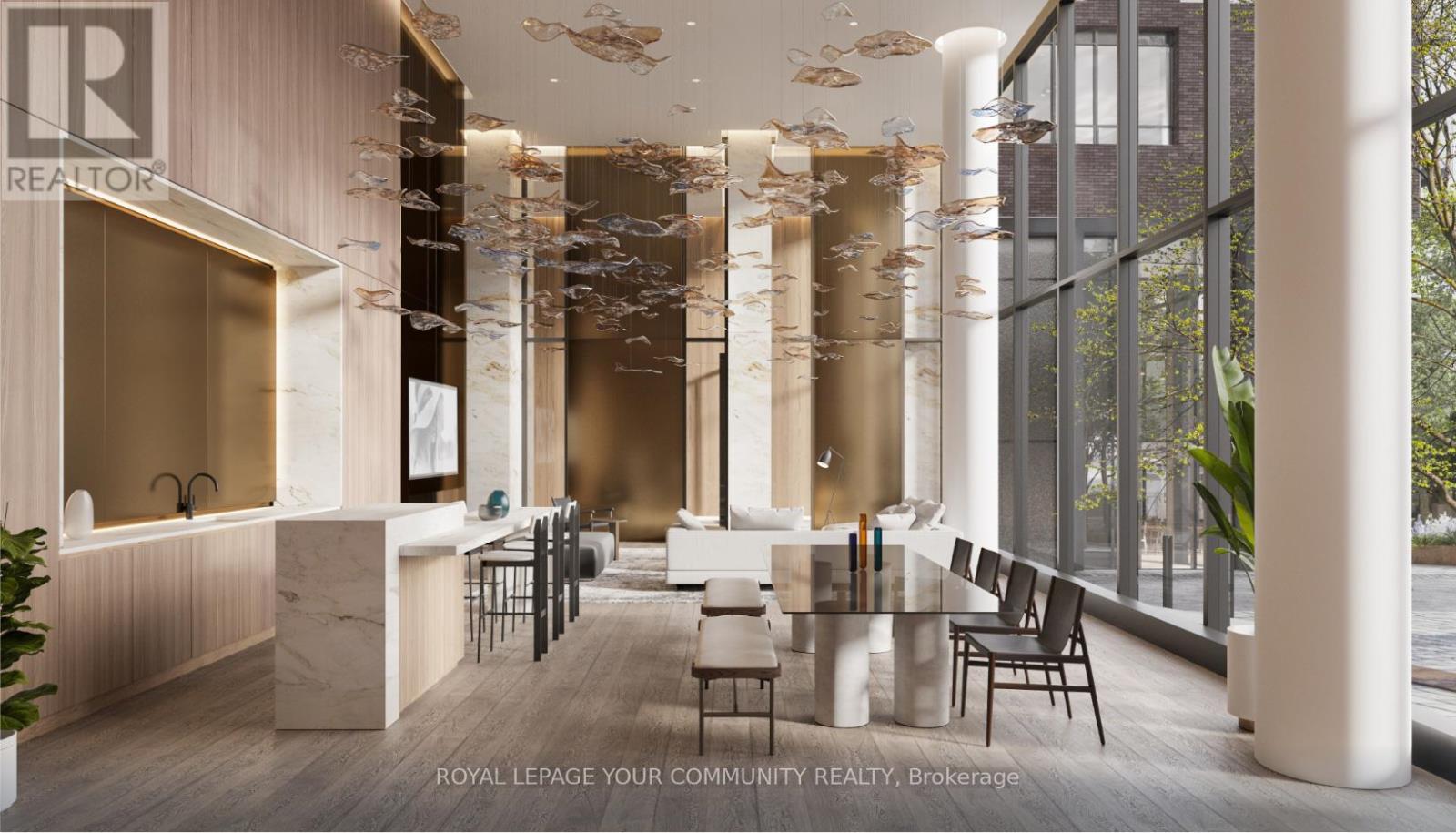612 - 181 Lakeshore Road W Mississauga, Ontario L5H 1G5
$3,200 Monthly
Welcome to modern living in the heart of Port Credit! This stunning 2-Bedroom, 2-Bathroom corner unit offers 800 sq. ft. of bright and stylish living space, perfectly complemented by floor-to-ceiling windows that fill the home with natural light. Enjoy breathtaking views from your private balcony, with a layout designed for both comfort and functionality. This unit features an open-concept living and dining area, sleek modern appliances, and two spacious bedrooms for ultimate privacy and convenience. The primary bedroom boasts an ensuite bathroom, adding to the luxurious feel of this home. Additional perks include one parking space, and easy access to public transit right outside your door. Nestled in a vibrant community, you're just steps away from local shops, restaurants, parks, the waterfront, and trails. Whether you're commuting or enjoying leisure time, this home delivers a perfect blend of urban convenience and natural beauty. (id:58043)
Property Details
| MLS® Number | W11912308 |
| Property Type | Single Family |
| Community Name | Port Credit |
| AmenitiesNearBy | Marina, Park, Public Transit |
| CommunicationType | High Speed Internet |
| CommunityFeatures | Pet Restrictions |
| Features | Balcony, In Suite Laundry |
| ParkingSpaceTotal | 1 |
| ViewType | View |
Building
| BathroomTotal | 2 |
| BedroomsAboveGround | 2 |
| BedroomsTotal | 2 |
| Amenities | Security/concierge, Exercise Centre, Party Room, Visitor Parking |
| Appliances | Cooktop, Dishwasher, Dryer, Hood Fan, Microwave, Oven, Refrigerator, Washer |
| CoolingType | Central Air Conditioning |
| ExteriorFinish | Brick |
| FlooringType | Laminate |
| HeatingFuel | Natural Gas |
| HeatingType | Forced Air |
| SizeInterior | 799.9932 - 898.9921 Sqft |
| Type | Apartment |
Parking
| Underground |
Land
| Acreage | No |
| LandAmenities | Marina, Park, Public Transit |
Rooms
| Level | Type | Length | Width | Dimensions |
|---|---|---|---|---|
| Flat | Kitchen | 6.25 m | 3.73 m | 6.25 m x 3.73 m |
| Flat | Living Room | 6.25 m | 3.73 m | 6.25 m x 3.73 m |
| Flat | Primary Bedroom | 2.97 m | 3.02 m | 2.97 m x 3.02 m |
| Flat | Bedroom 2 | 2.74 m | 3.05 m | 2.74 m x 3.05 m |
Interested?
Contact us for more information
Jeffrey Graves
Salesperson
14799 Yonge Street, 100408
Aurora, Ontario L4G 1N1











