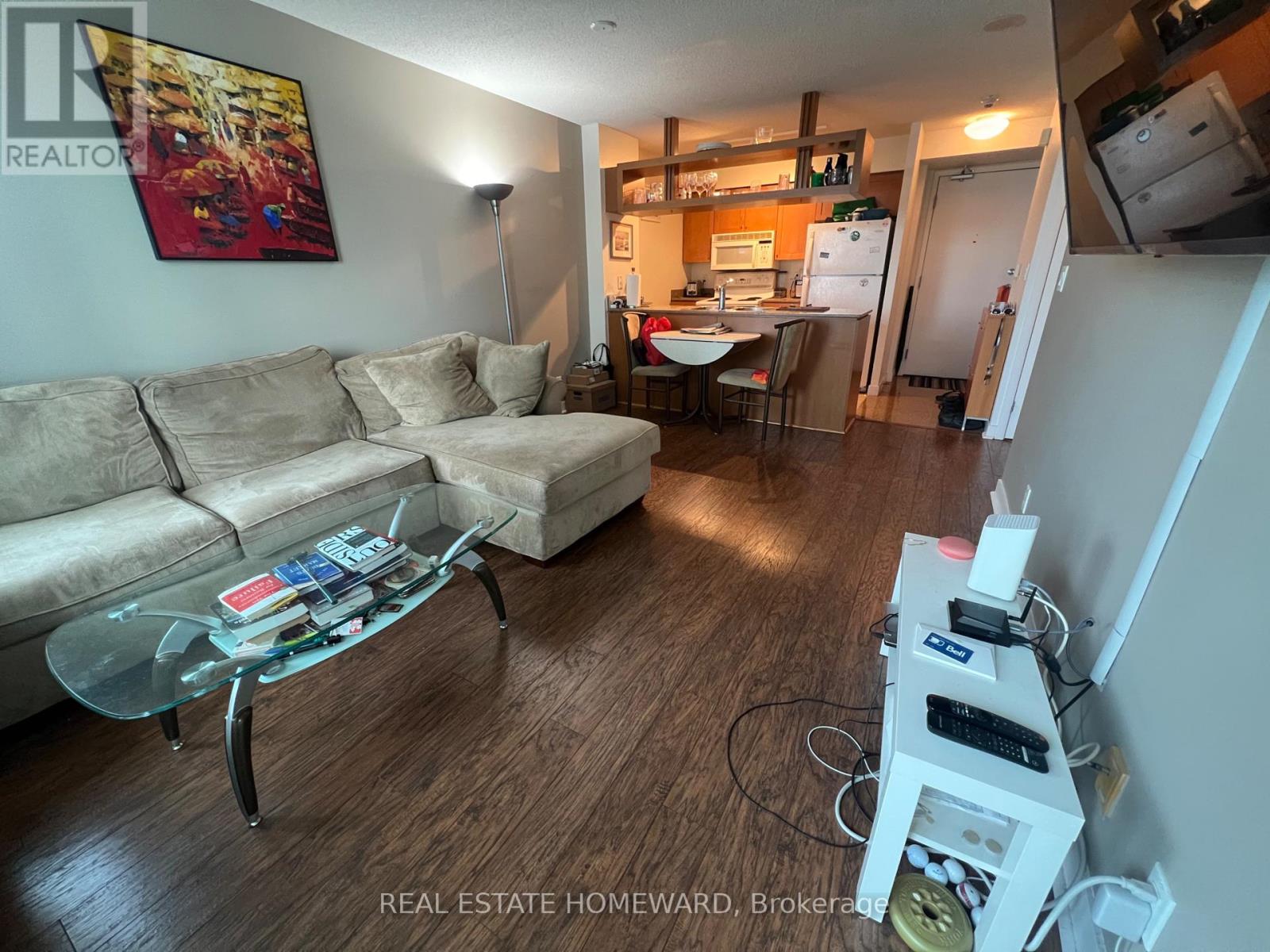2609 - 81 Navy Wharf Court Toronto, Ontario M5V 3S2
$3,600 Monthly
Welcome to this modern and spacious 2-bedroom, 2-bathroom condo, boasting almost 900 sq ft of living space with 9-foot ceilings and a bright west-facing exposure. Located in the vibrant downtown area, this unit is the perfect blend of comfort and convenience.Step inside to discover updated, newer laminate floors that flow seamlessly throughout the open-concept layout. The updated kitchen is a chefs dream, featuring sleek granite countertops and plenty of storage. The spacious living and dining areas are perfect for entertaining, while the large 65-inch TV adds an extra touch of luxury.The primary bedroom offers ample space, complemented by an ensuite bath for ultimate privacy and convenience. The second bedroom is equally spacious, perfect for guests or family. Plus, the versatile den is ideal for use as a home office, giving you flexibility to work or relax.This fully furnished unit comes complete with all utilities includedwater, heat, electricity, and high-speed internetoffering a hassle-free living experience.Don't miss out on this downtown gem. Perfect for professionals, couples, or small families looking to live in one of the most sought-after areas in the city! **** EXTRAS **** Open-concept living space, Fully furnished with all utilities included, 65-inch TV for your entertainment, Updated kitchen with granite countertops, Newer laminate floors, Den that can be used as an office,West exposure, perfect for sunsets (id:58043)
Property Details
| MLS® Number | C11912358 |
| Property Type | Single Family |
| Community Name | Waterfront Communities C1 |
| AmenitiesNearBy | Public Transit |
| CommunityFeatures | Pet Restrictions |
| Features | Balcony, In Suite Laundry |
| ParkingSpaceTotal | 1 |
| PoolType | Indoor Pool |
| WaterFrontType | Waterfront |
Building
| BathroomTotal | 2 |
| BedroomsAboveGround | 2 |
| BedroomsBelowGround | 1 |
| BedroomsTotal | 3 |
| Amenities | Exercise Centre, Recreation Centre, Visitor Parking, Security/concierge |
| Appliances | Garage Door Opener Remote(s) |
| CoolingType | Central Air Conditioning |
| ExteriorFinish | Concrete |
| FireProtection | Alarm System |
| FlooringType | Laminate, Ceramic |
| HeatingFuel | Natural Gas |
| HeatingType | Forced Air |
| SizeInterior | 799.9932 - 898.9921 Sqft |
| Type | Apartment |
Parking
| Underground |
Land
| Acreage | No |
| LandAmenities | Public Transit |
Rooms
| Level | Type | Length | Width | Dimensions |
|---|---|---|---|---|
| Main Level | Living Room | 5.6 m | 3.45 m | 5.6 m x 3.45 m |
| Main Level | Living Room | 5.6 m | 3.45 m | 5.6 m x 3.45 m |
| Main Level | Kitchen | 2.52 m | 2.35 m | 2.52 m x 2.35 m |
| Main Level | Primary Bedroom | 4.1 m | 3.14 m | 4.1 m x 3.14 m |
| Main Level | Bedroom 2 | 3.1 m | 2.94 m | 3.1 m x 2.94 m |
| Main Level | Den | 3.44 m | 2 m | 3.44 m x 2 m |
Interested?
Contact us for more information
Albert Hwang
Salesperson
1858 Queen Street E.
Toronto, Ontario M4L 1H1



















