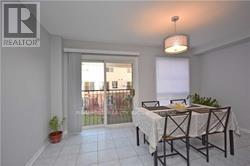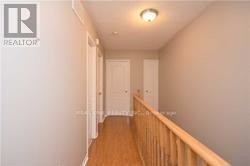7 - 5055 Heatherleigh Avenue Mississauga, Ontario L5V 2R6
$3,350 Monthly
Bright & Spacious 3 Bedrooms Townhouse In The Center Of Mississauga, Absolutely Mint Condition Open Concept Layout With Lots Of Living & Storage Space For Growing Family. Upgraded Eat In Kitchen & S.S. Appliances, Master Bedroom W/Ensuite Bath, Steps To Grocery/Restaurant/Bus Stop And Close To School/Golf/Hospital/Square One Mall/Hwy. **** EXTRAS **** All Elf's & Windows Coverings, S.S. Gas Stove/Fridge/Dishwasher, Washer & Dryer, Gdo + Remote, Lower Level Access To Garage. Family Friendly And Child Safe Neighborhood. (id:58043)
Property Details
| MLS® Number | W11912384 |
| Property Type | Single Family |
| Community Name | East Credit |
| AmenitiesNearBy | Hospital, Public Transit, Schools |
| CommunityFeatures | Pet Restrictions, Community Centre |
| Features | Balcony |
| ParkingSpaceTotal | 2 |
Building
| BathroomTotal | 3 |
| BedroomsAboveGround | 3 |
| BedroomsTotal | 3 |
| Amenities | Visitor Parking |
| Appliances | Garage Door Opener Remote(s) |
| BasementDevelopment | Finished |
| BasementFeatures | Walk Out |
| BasementType | N/a (finished) |
| CoolingType | Central Air Conditioning |
| ExteriorFinish | Brick |
| FlooringType | Hardwood, Ceramic, Laminate |
| HalfBathTotal | 1 |
| HeatingFuel | Natural Gas |
| HeatingType | Forced Air |
| StoriesTotal | 3 |
| SizeInterior | 1599.9864 - 1798.9853 Sqft |
| Type | Row / Townhouse |
Parking
| Garage |
Land
| Acreage | No |
| LandAmenities | Hospital, Public Transit, Schools |
Rooms
| Level | Type | Length | Width | Dimensions |
|---|---|---|---|---|
| Second Level | Primary Bedroom | 4.55 m | 3.88 m | 4.55 m x 3.88 m |
| Second Level | Bedroom 2 | 3.88 m | 2.55 m | 3.88 m x 2.55 m |
| Second Level | Bathroom | Measurements not available | ||
| Basement | Recreational, Games Room | 4.65 m | 4.45 m | 4.65 m x 4.45 m |
| Main Level | Living Room | 6.15 m | 4.65 m | 6.15 m x 4.65 m |
| Main Level | Dining Room | 6.15 m | 4.65 m | 6.15 m x 4.65 m |
| Main Level | Kitchen | 4.65 m | 5.15 m | 4.65 m x 5.15 m |
| Main Level | Eating Area | 4.65 m | 5.15 m | 4.65 m x 5.15 m |
| Main Level | Bedroom 3 | 3.15 m | 2.55 m | 3.15 m x 2.55 m |
Interested?
Contact us for more information
Tj Wu
Broker
1660 North Service Rd E #103
Oakville, Ontario L6H 7G3























